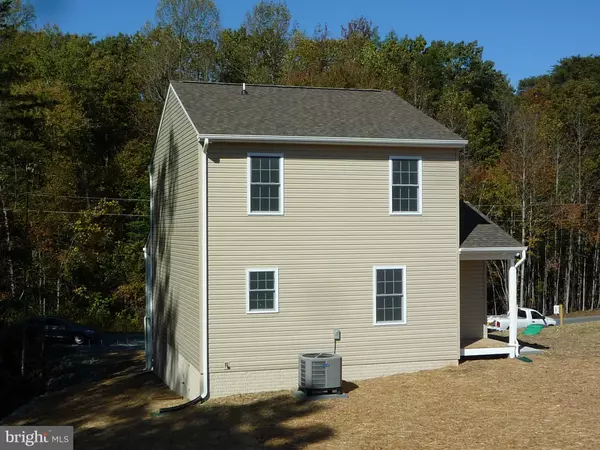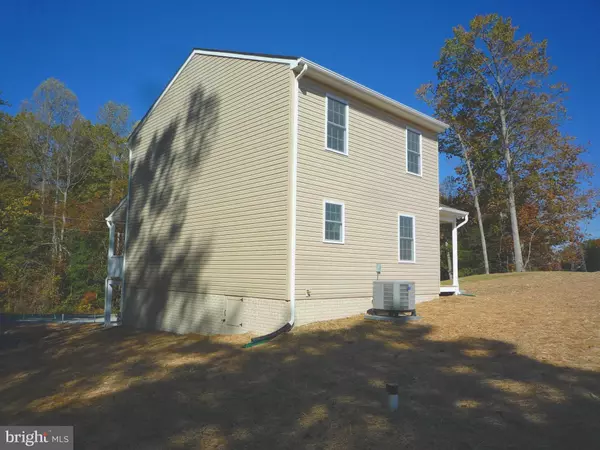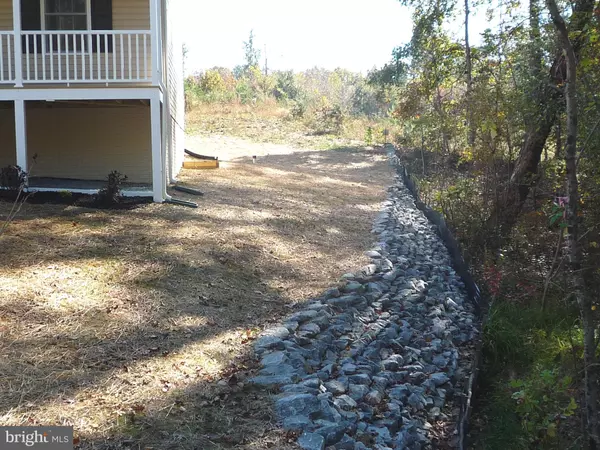$319,900
$329,900
3.0%For more information regarding the value of a property, please contact us for a free consultation.
2 Beds
2 Baths
1,398 SqFt
SOLD DATE : 12/21/2022
Key Details
Sold Price $319,900
Property Type Single Family Home
Sub Type Detached
Listing Status Sold
Purchase Type For Sale
Square Footage 1,398 sqft
Price per Sqft $228
Subdivision Foundry Run
MLS Listing ID VASP2013666
Sold Date 12/21/22
Style Colonial
Bedrooms 2
Full Baths 1
Half Baths 1
HOA Y/N N
Abv Grd Liv Area 1,398
Originating Board BRIGHT
Year Built 2022
Annual Tax Amount $553
Tax Year 2022
Lot Size 3.680 Acres
Acres 3.68
Property Description
If you have been searching for a home in the country, look no further! Set on 3.68 acres, this new construction offers the best of two worlds: modern convenience in the midst of wide open spaces. Gardening, bird watching, outdoor hobbies: the possibilities for this land is limited only by your imagination. The two-story home is comprised of an eat-in kitchen, family room, laundry room, and half-bath on the first level, and two bedrooms, a full bath, and an office on the second level. The modern kitchen is complete with granite countertops, stainless steel appliances, island, abundant cabinet space, pantry, and a spacious utility closet. The 14' x 21' living room adjoins the kitchen & dining area in an open floor plan. Spacious windows, affording pleasant natural light, and attractive and durable vinyl plank flooring are the finishing touches to the main living area.
The stairs leading to the second level are carpeted, as are the bedrooms and the office floors. The large, 13' x 18' bedroom has a bonus closet for extra storage. A linen closet and a tastefully appointed full bath are adjacent to both bedrooms. The office provides a quiet space with a view to the natural landscape.
A unique bonus to this home is the conditional crawl space. Approximately 700 square feet with 6' overhead clearance provide a secure, easily accessible space for all your storage needs.
Location
State VA
County Spotsylvania
Zoning RU
Rooms
Other Rooms Bedroom 2, Kitchen, Family Room, Bedroom 1, Laundry, Office
Interior
Interior Features Ceiling Fan(s), Combination Kitchen/Dining, Family Room Off Kitchen, Kitchen - Island
Hot Water Electric
Heating Heat Pump(s)
Cooling Central A/C, Heat Pump(s)
Equipment Built-In Microwave, Dishwasher, Refrigerator, Stove
Appliance Built-In Microwave, Dishwasher, Refrigerator, Stove
Heat Source Electric
Exterior
Water Access N
Roof Type Architectural Shingle
Accessibility None
Garage N
Building
Story 2
Foundation Crawl Space
Sewer Private Sewer
Water Well
Architectural Style Colonial
Level or Stories 2
Additional Building Above Grade
New Construction Y
Schools
School District Spotsylvania County Public Schools
Others
Senior Community No
Tax ID 51-10-17A
Ownership Fee Simple
SqFt Source Estimated
Special Listing Condition Standard
Read Less Info
Want to know what your home might be worth? Contact us for a FREE valuation!

Our team is ready to help you sell your home for the highest possible price ASAP

Bought with demetrio blanco • City Realty
"My job is to find and attract mastery-based agents to the office, protect the culture, and make sure everyone is happy! "







