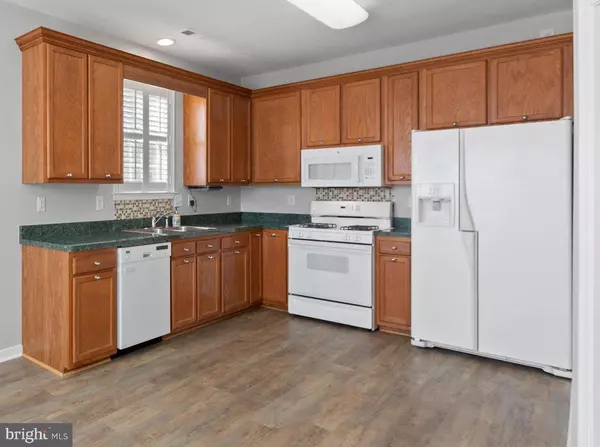$390,000
$390,000
For more information regarding the value of a property, please contact us for a free consultation.
3 Beds
3 Baths
2,190 SqFt
SOLD DATE : 12/21/2022
Key Details
Sold Price $390,000
Property Type Single Family Home
Sub Type Detached
Listing Status Sold
Purchase Type For Sale
Square Footage 2,190 sqft
Price per Sqft $178
Subdivision Legacy Woods
MLS Listing ID VASP2012764
Sold Date 12/21/22
Style Ranch/Rambler,Cape Cod
Bedrooms 3
Full Baths 3
HOA Fees $225/mo
HOA Y/N Y
Abv Grd Liv Area 2,190
Originating Board BRIGHT
Year Built 2003
Annual Tax Amount $2,043
Tax Year 2022
Lot Size 7,767 Sqft
Acres 0.18
Property Description
Wonderful ownership opportunity in Legacy Woods, a desired 55+ community! Enjoy 2,200 square feet of living space in this lovely home. One level living plus a rare loft providing a spacious bonus room with vaulted ceiling, 3rd bedroom and full bathroom! The eat-in kitchen offers LVP flooring, gas cooking, side by side refrigerator with ice maker and 42" cabinets. A gorgeous bay window envelopes the breakfast area. An open dining and living room space enhances gatherings. Ambiance is provided by the 2 sided gas fireplace shared by the living room and a light and bright sunroom. Gorgeous plantation shutters are appointed throughout the home. The primary BR features a walk-in closet, LVP flooring and a ceiling fan with light. An ensuite bath is perfectly designed for function and style with LVP flooring and a spacious separate shower. An additional bedroom and bathroom plus a laundry room with conveying washer and dryer complete this level. Outside you will find an inviting covered front porch, delightful rear concrete patio, fenced tree-lined yard and underground sprinkler system. A top of the line, ThermaSpa hot tub was installed in 2020 and will convey! You are sure to appreciate all the updates done by the owner which include NEW PAINT and CARPETING throughout in November 2022, NEW FLOORING IN PRIMARY BEDROOM, 2ND MAIN FLOOR BEDROOM and ALL BATHROOMS in November 2022, NEW ROOF installation in 2021, TRANE HVAC system in 2016, WATER HEATER in 2017 and GARBAGE DISPOSAL in 2022! The garage door was replaced with an insulated one and new insulation was placed in the attic in 2010 for heating/cooling efficiencies. All toilets are ADA and beautiful plantation shutters have been installed throughout the home . An oversized 2 car garage complete with workshop and shelving plus a concrete driveway meet all of your storage and parking needs! The HOA fee includes trash and snow removal and lawn care. Communities amenities include an outdoor swimming pool, club house, recreation center and exercise room for your enjoyment! Legacy Woods is conveniently located to shopping, dining, I-95 and Historic Fredericksburg.
Location
State VA
County Spotsylvania
Zoning P4
Rooms
Other Rooms Dining Room, Primary Bedroom, Bedroom 2, Bedroom 3, Kitchen, Family Room, Foyer, Sun/Florida Room, Laundry, Recreation Room, Bathroom 2, Bathroom 3, Primary Bathroom
Main Level Bedrooms 2
Interior
Interior Features Dining Area, Entry Level Bedroom, Sprinkler System, Stall Shower, Tub Shower, Ceiling Fan(s), Primary Bath(s), WhirlPool/HotTub, Window Treatments, Walk-in Closet(s)
Hot Water Natural Gas
Heating Forced Air
Cooling Ceiling Fan(s), Central A/C
Flooring Luxury Vinyl Plank, Carpet
Fireplaces Number 1
Fireplaces Type Fireplace - Glass Doors, Double Sided
Equipment Dishwasher, Disposal, Dryer, Oven/Range - Gas, Refrigerator, Washer, Icemaker
Fireplace Y
Window Features Bay/Bow
Appliance Dishwasher, Disposal, Dryer, Oven/Range - Gas, Refrigerator, Washer, Icemaker
Heat Source Natural Gas
Laundry Main Floor
Exterior
Exterior Feature Patio(s), Porch(es)
Parking Features Garage Door Opener
Garage Spaces 4.0
Fence Rear
Utilities Available Cable TV Available, Under Ground
Amenities Available Community Center, Exercise Room, Jog/Walk Path, Party Room, Pool - Outdoor, Common Grounds
Water Access N
Accessibility Doors - Lever Handle(s)
Porch Patio(s), Porch(es)
Attached Garage 2
Total Parking Spaces 4
Garage Y
Building
Lot Description Backs to Trees
Story 2
Foundation Slab
Sewer Public Sewer
Water Public
Architectural Style Ranch/Rambler, Cape Cod
Level or Stories 2
Additional Building Above Grade, Below Grade
Structure Type 9'+ Ceilings,Vaulted Ceilings
New Construction N
Schools
School District Spotsylvania County Public Schools
Others
HOA Fee Include Pool(s),Recreation Facility,Snow Removal,Trash,Common Area Maintenance,Lawn Maintenance
Senior Community Yes
Age Restriction 55
Tax ID 22V1-83-
Ownership Fee Simple
SqFt Source Assessor
Security Features Electric Alarm
Special Listing Condition Standard
Read Less Info
Want to know what your home might be worth? Contact us for a FREE valuation!

Our team is ready to help you sell your home for the highest possible price ASAP

Bought with Shawn Derrick • Keller Williams Capital Properties
"My job is to find and attract mastery-based agents to the office, protect the culture, and make sure everyone is happy! "







