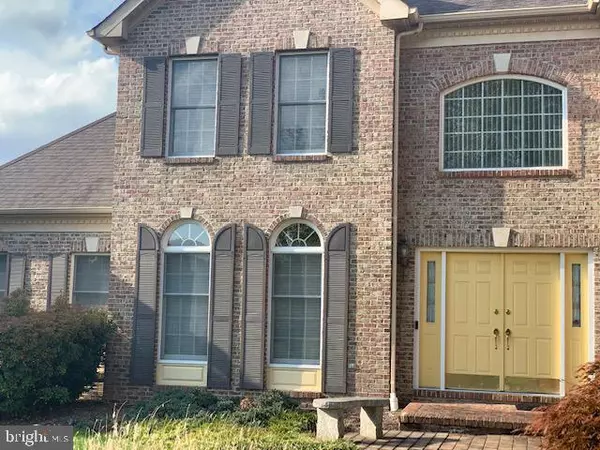$1,150,000
$1,175,000
2.1%For more information regarding the value of a property, please contact us for a free consultation.
4 Beds
5 Baths
4,825 SqFt
SOLD DATE : 12/19/2022
Key Details
Sold Price $1,150,000
Property Type Single Family Home
Sub Type Detached
Listing Status Sold
Purchase Type For Sale
Square Footage 4,825 sqft
Price per Sqft $238
Subdivision Hopewell Hunt
MLS Listing ID NJME2022818
Sold Date 12/19/22
Style Colonial
Bedrooms 4
Full Baths 4
Half Baths 1
HOA Fees $37/ann
HOA Y/N Y
Abv Grd Liv Area 4,825
Originating Board BRIGHT
Year Built 1999
Annual Tax Amount $28,130
Tax Year 2021
Lot Size 0.860 Acres
Acres 0.86
Lot Dimensions 0.00 x 0.00
Property Description
Original owners are packing up, so expect no fancy staging. Please pull document attachment - This property is loaded with amenities - Hard-Wired Security - Water Filtration System, - Sprinklers - Generator for the essentials - Large Kitchen with many upscale appliances - Several updated baths - tons of storage - beautiful decorative and unobtrusive fencing w/lush landscaping for privacy - large deck - paver patio - window coverings - custom library - Conservatory w/Palladium windows - gas hook-up for your barbeque - tall spacious basement ready for your own interpretation w/walk out - 3-car garage w/high R insulated garage doors, openers, remote access and coated flooring - desirable Hopewell Hunt location minutes from Princeton. A place to call home in a town you will love.
Location
State NJ
County Mercer
Area Hopewell Twp (21106)
Zoning R100
Rooms
Other Rooms Living Room, Dining Room, Bedroom 4, Kitchen, Family Room, Den, Breakfast Room, Study, Exercise Room, Laundry, Storage Room, Bathroom 1, Bathroom 2, Bathroom 3, Bonus Room, Conservatory Room, Primary Bathroom, Half Bath
Basement Full, Interior Access, Outside Entrance, Partially Finished, Poured Concrete, Rear Entrance, Space For Rooms, Walkout Stairs
Interior
Interior Features Additional Stairway, Built-Ins, Ceiling Fan(s), Central Vacuum, Crown Moldings, Family Room Off Kitchen, Formal/Separate Dining Room, Kitchen - Gourmet, Kitchen - Island, Pantry, Recessed Lighting, Sprinkler System, Upgraded Countertops, Water Treat System, Store/Office, Walk-in Closet(s), Window Treatments, Wood Floors, Stove - Wood
Hot Water Natural Gas
Heating Forced Air
Cooling Ceiling Fan(s), Central A/C, Programmable Thermostat, Zoned
Fireplaces Number 1
Fireplaces Type Wood, Other
Equipment Built-In Microwave, Built-In Range, Commercial Range, Dishwasher, Extra Refrigerator/Freezer, Oven - Wall, Refrigerator, Six Burner Stove, Stainless Steel Appliances, Microwave, Oven - Double, Oven - Self Cleaning, Oven/Range - Gas, Range Hood, Water Conditioner - Owned
Furnishings No
Fireplace Y
Window Features Bay/Bow,Double Hung
Appliance Built-In Microwave, Built-In Range, Commercial Range, Dishwasher, Extra Refrigerator/Freezer, Oven - Wall, Refrigerator, Six Burner Stove, Stainless Steel Appliances, Microwave, Oven - Double, Oven - Self Cleaning, Oven/Range - Gas, Range Hood, Water Conditioner - Owned
Heat Source Central
Laundry Main Floor
Exterior
Exterior Feature Deck(s), Patio(s)
Garage Garage - Side Entry, Garage Door Opener, Inside Access, Other
Garage Spaces 8.0
Fence Fully
Waterfront N
Water Access N
View Garden/Lawn
Street Surface Black Top
Accessibility None
Porch Deck(s), Patio(s)
Parking Type Attached Garage, Driveway
Attached Garage 3
Total Parking Spaces 8
Garage Y
Building
Lot Description Landscaping, Private, Rear Yard
Story 3
Foundation Concrete Perimeter
Sewer Public Sewer
Water Well
Architectural Style Colonial
Level or Stories 3
Additional Building Above Grade, Below Grade
Structure Type Cathedral Ceilings,9'+ Ceilings,2 Story Ceilings
New Construction N
Schools
Elementary Schools Hopewell E.S.
Middle Schools Timberlane M.S.
High Schools Hv Central
School District Hopewell Valley Regional Schools
Others
HOA Fee Include Common Area Maintenance
Senior Community No
Tax ID 06-00039 02-00009 39
Ownership Fee Simple
SqFt Source Assessor
Security Features Carbon Monoxide Detector(s),Exterior Cameras,Motion Detectors,Security System,Smoke Detector
Horse Property N
Special Listing Condition Standard
Read Less Info
Want to know what your home might be worth? Contact us for a FREE valuation!

Our team is ready to help you sell your home for the highest possible price ASAP

Bought with Yalian Fan • Callaway Henderson Sotheby's Int'l-Princeton

"My job is to find and attract mastery-based agents to the office, protect the culture, and make sure everyone is happy! "







