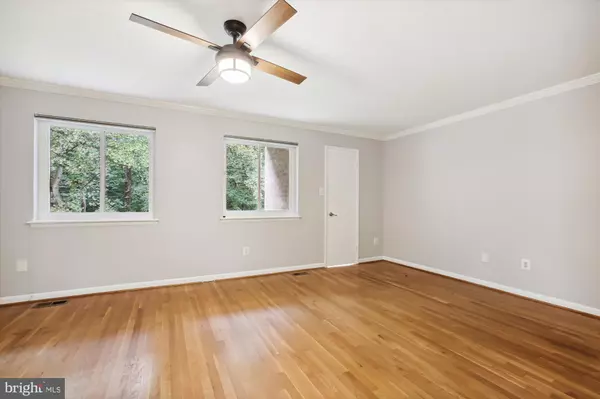$390,000
$399,999
2.5%For more information regarding the value of a property, please contact us for a free consultation.
2 Beds
3 Baths
1,394 SqFt
SOLD DATE : 12/19/2022
Key Details
Sold Price $390,000
Property Type Condo
Sub Type Condo/Co-op
Listing Status Sold
Purchase Type For Sale
Square Footage 1,394 sqft
Price per Sqft $279
Subdivision Steppes Of Barcroft
MLS Listing ID VAFX2095242
Sold Date 12/19/22
Style Contemporary
Bedrooms 2
Full Baths 2
Half Baths 1
Condo Fees $236/mo
HOA Y/N N
Abv Grd Liv Area 1,394
Originating Board BRIGHT
Year Built 1983
Annual Tax Amount $4,282
Tax Year 2022
Property Description
OPEN HOUSES CANCELLED. Contact your agent to explore further options.
Are you looking to spend this holiday season in a new home? Welcome to the Steppes of Barcroft.
Built in 1983, this townhome features nearly 1400 sqft of living space amidst a tranquil setting well inside the beltway. Well maintained and thoughtfully updated, this 2 bedroom, 2 and half bath condo is ready for immediate move in, with an assigned parking space right out front and plenty of guest parking on site.
Pet friendly, well-manicured mature landscaping, snow removal, and trash/recycling service makes the low $236/month condo fee an exceptional value for the area. Located just off Columbia Pike, but on a quiet cul-de-sac bordering Lillian Carey Park and Holmes Run Trail, you are just short hop to all that makes Northern Virginia such a wonderful place to call home.
Originally a 3 bedroom unit, this townhome now features a spacious primary bedroom with two closets and an amazing tree-filled view. Both bedrooms with en suite bathrooms, one fully renovated this summer. Plenty of closet space, and real hardwood floors throughout; Tile in the kitchen and bathrooms. Kitchen boasts brand-new bright countertops, stainless steel appliances, and a table space for possible butcher block, more cabinet space, or create a pass through to the dining room. Living room is already hard-wired for TV entertainment center for a clean wall without exposed cables. Washer Dryer in unit located off the kitchen. Contact your Realtor to arrange a tour today.
Location
State VA
County Fairfax
Zoning 220
Rooms
Other Rooms Living Room, Dining Room, Primary Bedroom, Kitchen, Bedroom 1, Laundry, Bathroom 1, Primary Bathroom, Half Bath
Main Level Bedrooms 2
Interior
Interior Features Combination Dining/Living, Dining Area, Entry Level Bedroom, Kitchen - Table Space, Pantry, Recessed Lighting, Upgraded Countertops, Window Treatments, Wood Floors
Hot Water Natural Gas
Heating Wall Unit, Forced Air
Cooling Central A/C
Flooring Wood, Ceramic Tile
Equipment Oven/Range - Gas, Stainless Steel Appliances, Washer, Water Heater, Built-In Microwave, Dishwasher, Disposal, Dryer - Front Loading
Furnishings No
Fireplace N
Window Features Replacement,Screens,Sliding
Appliance Oven/Range - Gas, Stainless Steel Appliances, Washer, Water Heater, Built-In Microwave, Dishwasher, Disposal, Dryer - Front Loading
Heat Source Natural Gas
Laundry Washer In Unit, Dryer In Unit, Has Laundry
Exterior
Exterior Feature Patio(s)
Garage Spaces 1.0
Parking On Site 1
Amenities Available Jog/Walk Path, Common Grounds
Water Access N
View Park/Greenbelt, Trees/Woods, Creek/Stream
Roof Type Unknown
Accessibility None
Porch Patio(s)
Total Parking Spaces 1
Garage N
Building
Lot Description Backs - Parkland, Backs to Trees, Cul-de-sac, Landscaping, Stream/Creek
Story 2
Foundation Slab
Sewer Public Sewer
Water Public
Architectural Style Contemporary
Level or Stories 2
Additional Building Above Grade, Below Grade
Structure Type Dry Wall
New Construction N
Schools
School District Fairfax County Public Schools
Others
Pets Allowed Y
HOA Fee Include Management,Trash,Snow Removal,Common Area Maintenance,Insurance,Lawn Maintenance,Reserve Funds
Senior Community No
Tax ID 0614 32 3812B
Ownership Condominium
Security Features Main Entrance Lock
Acceptable Financing Cash, Conventional, Negotiable
Horse Property N
Listing Terms Cash, Conventional, Negotiable
Financing Cash,Conventional,Negotiable
Special Listing Condition Standard
Pets Allowed Cats OK, Dogs OK, Number Limit
Read Less Info
Want to know what your home might be worth? Contact us for a FREE valuation!

Our team is ready to help you sell your home for the highest possible price ASAP

Bought with Alain M Moscoso • Solutions Realty Group LLC
"My job is to find and attract mastery-based agents to the office, protect the culture, and make sure everyone is happy! "







