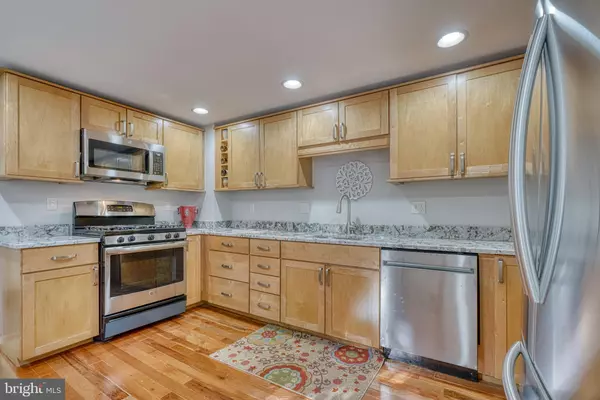$324,900
$319,900
1.6%For more information regarding the value of a property, please contact us for a free consultation.
4 Beds
2 Baths
1,764 SqFt
SOLD DATE : 12/16/2022
Key Details
Sold Price $324,900
Property Type Single Family Home
Sub Type Twin/Semi-Detached
Listing Status Sold
Purchase Type For Sale
Square Footage 1,764 sqft
Price per Sqft $184
Subdivision Hampden Historic District
MLS Listing ID MDBA2063782
Sold Date 12/16/22
Style Colonial
Bedrooms 4
Full Baths 1
Half Baths 1
HOA Y/N N
Abv Grd Liv Area 1,764
Originating Board BRIGHT
Year Built 1870
Annual Tax Amount $4,798
Tax Year 2022
Lot Size 4,700 Sqft
Acres 0.11
Property Description
Excellent new price! Now offering credit for a preferred lender 2/1 Buy-Down. The 2-1 temporary buy-down will reduce buyer's interest rate 2% in the first year and 1% in the second year. Own a piece of historic Hampden. Happy, light-filled 1870 semi-detached. Huge backyard—grow vegetables in the city! Two-story garage outbuilding—renovated (non-parking) garage with electric and separate meter is an ideal rental income opportunity. Below is an open space perfect for gardeners, ceramists, painters. And now with a one-point loan reduction with the participating lender Renovated, but still showing character and charm. 1,764 spacious square feet of living space—plenty of room to spread out for all your interests and hobbies. So many creative possibilities in this property! Enjoy as is, or make small changes to make it your own. Great location near the Avenue, Woodbury, bike to MICA, JHU.
Location
State MD
County Baltimore City
Zoning R
Rooms
Other Rooms Living Room, Dining Room, Primary Bedroom, Bedroom 2, Bedroom 3, Bedroom 4, Kitchen, Laundry, Other
Basement Outside Entrance, Sump Pump, Partial, Unfinished
Interior
Interior Features Kitchen - Table Space, Dining Area, Window Treatments, Wood Floors, Crown Moldings, Floor Plan - Traditional, Formal/Separate Dining Room, Kitchen - Eat-In, Upgraded Countertops
Hot Water Natural Gas
Heating Forced Air
Cooling Central A/C
Equipment Dishwasher, Disposal, Microwave, Oven/Range - Gas, Refrigerator, Washer/Dryer Stacked
Fireplace N
Window Features Double Pane,Screens
Appliance Dishwasher, Disposal, Microwave, Oven/Range - Gas, Refrigerator, Washer/Dryer Stacked
Heat Source Natural Gas
Laundry Main Floor
Exterior
Exterior Feature Deck(s), Porch(es)
Garage Other
Garage Spaces 1.0
Fence Partially
Water Access N
Roof Type Asphalt,Built-Up
Accessibility None
Porch Deck(s), Porch(es)
Total Parking Spaces 1
Garage Y
Building
Lot Description Partly Wooded
Story 3
Foundation Stone
Sewer Public Sewer
Water Public
Architectural Style Colonial
Level or Stories 3
Additional Building Above Grade, Below Grade
Structure Type Plaster Walls
New Construction N
Schools
School District Baltimore City Public Schools
Others
Senior Community No
Tax ID 0313033547 004
Ownership Ground Rent
SqFt Source Estimated
Special Listing Condition Standard
Read Less Info
Want to know what your home might be worth? Contact us for a FREE valuation!

Our team is ready to help you sell your home for the highest possible price ASAP

Bought with Mark S Lee • Cummings & Co. Realtors

"My job is to find and attract mastery-based agents to the office, protect the culture, and make sure everyone is happy! "







