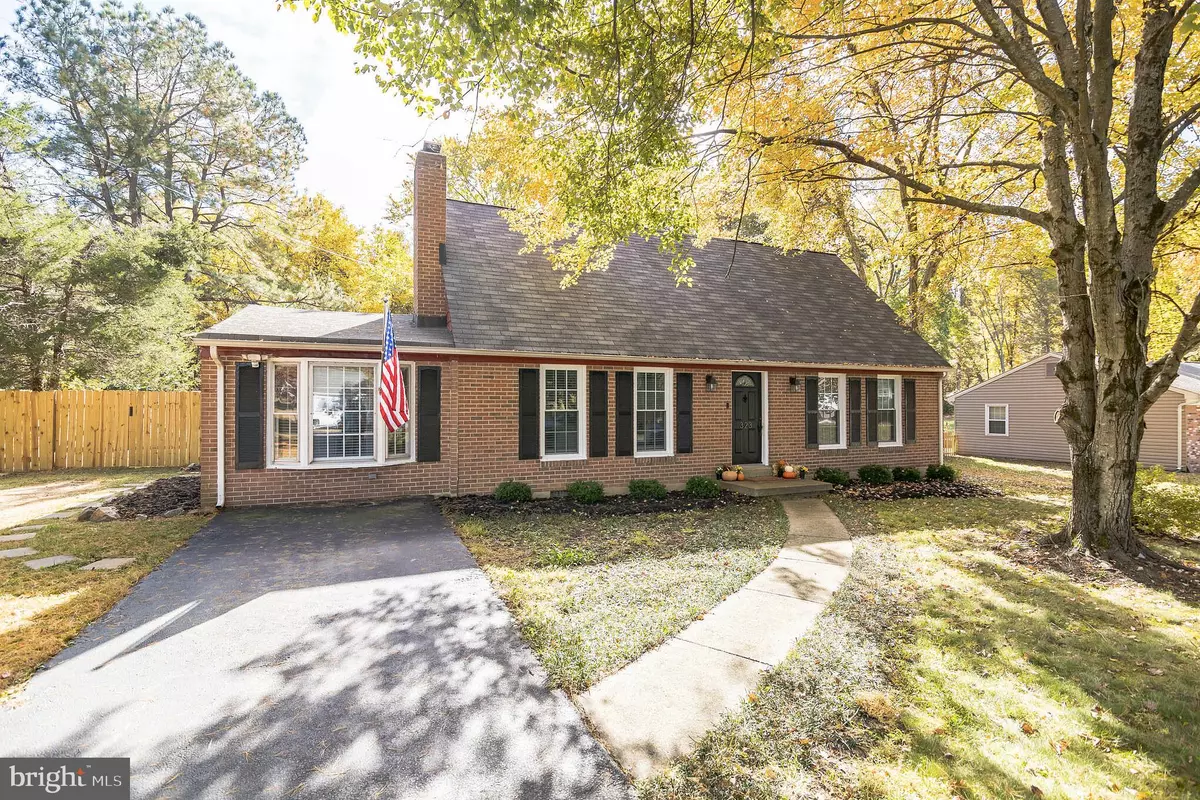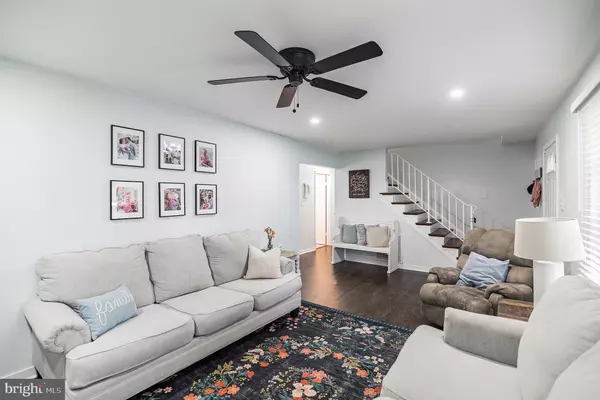$440,000
$435,000
1.1%For more information regarding the value of a property, please contact us for a free consultation.
4 Beds
2 Baths
1,704 SqFt
SOLD DATE : 12/15/2022
Key Details
Sold Price $440,000
Property Type Single Family Home
Sub Type Detached
Listing Status Sold
Purchase Type For Sale
Square Footage 1,704 sqft
Price per Sqft $258
Subdivision Garrisonville Estates
MLS Listing ID VAST2016358
Sold Date 12/15/22
Style Cape Cod
Bedrooms 4
Full Baths 2
HOA Y/N N
Abv Grd Liv Area 1,704
Originating Board BRIGHT
Year Built 1971
Annual Tax Amount $2,743
Tax Year 2022
Lot Size 0.459 Acres
Acres 0.46
Property Description
This cozy brick colonial is sure to make you fall in love from the second you experience the amazing curb appeal and see hardwood trees in the front. This home is beautiful inside and out. Walk inside and see all the updates! Enter into the living room with a painted brick fireplace and wood mantle. Be wowed by the gorgeous dark wood floors that flow through the home. Walk through the doorway to the tucked away completely remodeled kitchen with eating nook. The kitchen is complete with bright white features, a large farmhouse sink, stainless steel appliances, and a window above the sink to admire the backyard. The charming back porch is a great spot to spend your mornings or evenings. The backyard is massive and completely fenced in with a newly installed privacy fence. The side offers a double wide door to get lawn equipment through. If you continue through the kitchen, you will find a bonus area, perfect for use as a mudroom. It houses the washer and dryer closet. To the other side of the main floor, are two conveniently located bedrooms and a full bathroom, perfect if you don't want to tackle the stairs every night or for hosting guests. The full bathroom is bright and airy with subway tiles lining the shower and black fixtures for a modern finish. All bedrooms in the home are spacious and provide ample opportunities for use outside of bedrooms, such as a home office, play room, or rec room. Up the stairs, to each side of the landing is a bedroom. You will also find another full bathroom, updated to boast a sleek gray vanity, black fixtures, a shower tub, and painted tile floor for a unique touch. This home is perfect for a first-time buyer, a growing family, military, or retiree! The location is everything with grocery stores and major restaurants within a five minute drive and No HOA! Access to the back gate of Quantico and I-95 is just a short drive away. Welcome home!
Location
State VA
County Stafford
Zoning R1
Rooms
Main Level Bedrooms 2
Interior
Interior Features Ceiling Fan(s), Combination Kitchen/Dining, Entry Level Bedroom, Family Room Off Kitchen, Floor Plan - Traditional, Kitchen - Eat-In, Kitchen - Table Space, Tub Shower, Wood Floors
Hot Water Electric
Heating Heat Pump(s)
Cooling Heat Pump(s)
Fireplaces Number 2
Fireplaces Type Brick, Electric, Fireplace - Glass Doors, Mantel(s), Wood
Equipment Built-In Microwave, Dishwasher, Disposal, Refrigerator, Icemaker, Stove, Oven/Range - Electric, Stainless Steel Appliances
Fireplace Y
Appliance Built-In Microwave, Dishwasher, Disposal, Refrigerator, Icemaker, Stove, Oven/Range - Electric, Stainless Steel Appliances
Heat Source Electric
Laundry Has Laundry
Exterior
Exterior Feature Deck(s)
Water Access N
View Garden/Lawn
Accessibility None
Porch Deck(s)
Garage N
Building
Lot Description Front Yard, Rear Yard, SideYard(s)
Story 2
Foundation Other
Sewer Public Sewer
Water Public
Architectural Style Cape Cod
Level or Stories 2
Additional Building Above Grade, Below Grade
New Construction N
Schools
School District Stafford County Public Schools
Others
Senior Community No
Tax ID 19A 1 16
Ownership Fee Simple
SqFt Source Assessor
Special Listing Condition Standard
Read Less Info
Want to know what your home might be worth? Contact us for a FREE valuation!

Our team is ready to help you sell your home for the highest possible price ASAP

Bought with Jennifer Lynn Riley • Pearson Smith Realty, LLC
"My job is to find and attract mastery-based agents to the office, protect the culture, and make sure everyone is happy! "







