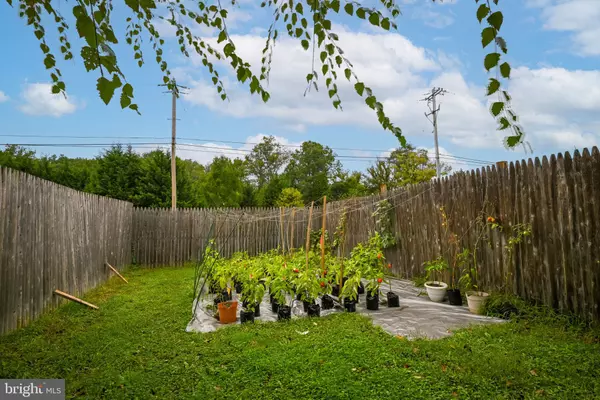$200,000
$214,995
7.0%For more information regarding the value of a property, please contact us for a free consultation.
3 Beds
3 Baths
1,734 SqFt
SOLD DATE : 12/15/2022
Key Details
Sold Price $200,000
Property Type Townhouse
Sub Type Interior Row/Townhouse
Listing Status Sold
Purchase Type For Sale
Square Footage 1,734 sqft
Price per Sqft $115
Subdivision The Courts
MLS Listing ID MDCC2006712
Sold Date 12/15/22
Style Colonial
Bedrooms 3
Full Baths 2
Half Baths 1
HOA Y/N N
Abv Grd Liv Area 1,294
Originating Board BRIGHT
Year Built 1992
Annual Tax Amount $2,527
Tax Year 2022
Lot Size 1,960 Sqft
Acres 0.04
Property Description
Seller says sell! Bring all reasonable offers. Make this wonderful townhome in The Courts your new address! The eat in kitchen features a bright bay window and table space as well as cabinet and counter space galore. Laminate flooring throughout the first level gives an elegant touch and makes for easy care. A pass through opens to the living/dining room combo where you'll find a wood burning fireplace and access to the yard via a slider door. Enjoy grilling on the deck or gardening in the fully fenced yard, as the seller does. A half bath rounds out the first level. Upstairs are 3 bedrooms and 2 full baths. There is also a laundry closet on this level - no more hauling a basket up and down stairs! The lower level of the home is finished for additional living space, and also has storage room. Even better, the roof is only 2 years old and the HVAC only 6 years old and there is assigned parking out front. This attractive home checks all of the boxes. Make sure to see it today!
Location
State MD
County Cecil
Zoning R3
Rooms
Other Rooms Living Room, Primary Bedroom, Bedroom 2, Bedroom 3, Kitchen, Family Room
Basement Sump Pump, Connecting Stairway, Full, Fully Finished
Interior
Interior Features Attic, Combination Dining/Living, Primary Bath(s), Window Treatments, Floor Plan - Open, Carpet, Dining Area, Kitchen - Eat-In, Tub Shower
Hot Water Electric
Heating Heat Pump(s)
Cooling Central A/C
Flooring Carpet, Laminated, Vinyl
Fireplaces Number 1
Fireplaces Type Fireplace - Glass Doors, Wood
Equipment Dishwasher, Disposal, Dryer, Exhaust Fan, Microwave, Oven/Range - Electric, Refrigerator, Washer, Water Heater
Furnishings No
Fireplace Y
Window Features Vinyl Clad,Bay/Bow
Appliance Dishwasher, Disposal, Dryer, Exhaust Fan, Microwave, Oven/Range - Electric, Refrigerator, Washer, Water Heater
Heat Source Electric
Laundry Dryer In Unit, Upper Floor, Washer In Unit
Exterior
Exterior Feature Deck(s)
Parking On Site 2
Fence Wood
Utilities Available Cable TV Available
Water Access N
Roof Type Asphalt,Shingle
Accessibility None
Porch Deck(s)
Garage N
Building
Lot Description Front Yard, Rear Yard
Story 2
Foundation Concrete Perimeter
Sewer Public Sewer
Water Public
Architectural Style Colonial
Level or Stories 2
Additional Building Above Grade, Below Grade
Structure Type Dry Wall
New Construction N
Schools
Elementary Schools Holly Hall
Middle Schools Bohemia Manor
High Schools Bohemia Manor
School District Cecil County Public Schools
Others
Pets Allowed Y
Senior Community No
Tax ID 0803095509
Ownership Fee Simple
SqFt Source Assessor
Security Features Smoke Detector
Acceptable Financing Cash, FHA, Conventional
Listing Terms Cash, FHA, Conventional
Financing Cash,FHA,Conventional
Special Listing Condition Standard
Pets Description No Pet Restrictions
Read Less Info
Want to know what your home might be worth? Contact us for a FREE valuation!

Our team is ready to help you sell your home for the highest possible price ASAP

Bought with James Francis Arcidiacono • Keller Williams Realty Wilmington

"My job is to find and attract mastery-based agents to the office, protect the culture, and make sure everyone is happy! "







