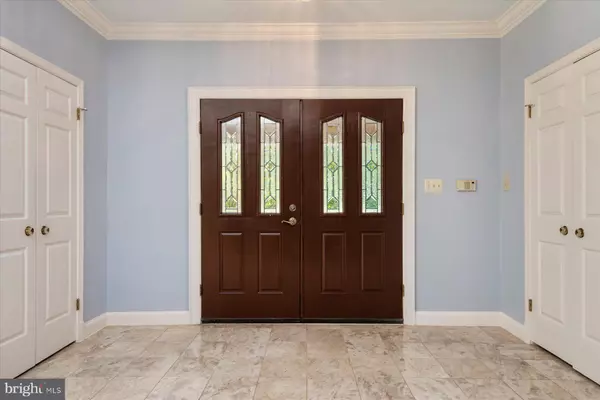$710,000
$699,000
1.6%For more information regarding the value of a property, please contact us for a free consultation.
5 Beds
5 Baths
6,636 SqFt
SOLD DATE : 12/14/2022
Key Details
Sold Price $710,000
Property Type Single Family Home
Sub Type Detached
Listing Status Sold
Purchase Type For Sale
Square Footage 6,636 sqft
Price per Sqft $106
Subdivision Brock Hall
MLS Listing ID MDPG2059478
Sold Date 12/14/22
Style Colonial
Bedrooms 5
Full Baths 4
Half Baths 1
HOA Y/N N
Abv Grd Liv Area 4,658
Originating Board BRIGHT
Year Built 1988
Annual Tax Amount $10,410
Tax Year 2022
Lot Size 2.440 Acres
Acres 2.44
Property Description
This lovely, spacious home has so much to offer! With over 6,000 square feet of finished living space set on over 2 acres of wooded privacy, this home offers plenty of space inside and out. Entering the front door, you are greeted by a grand foyer with marble flooring that looks into the formal living room and formal dining room. At the rear of the foyer is the massive kitchen with granite countertops, loads of cabinet space, and access to the large back deck. Off of one end of the kitchen is the family room, with a wood-burning fireplace and wonderful built-in shelving. Off the other end of the kitchen is the office, laundry room, and mud room that lead out to the 2-car garage. The laundry room and mud room have brand new vinyl plank flooring! Upstairs, there are four bedrooms, including a palatial primary suite featuring several closets, a sitting room, and a primary bath with a soaking tub, stall shower, and water closet. Two of the other bedrooms share a bathroom, and the 4th upstairs bedroom has its own private full bath. In the basement you will find a wide open rec room with a fireplace, wet bar, and access to the back patio. Perfect for entertaining! There is also a 5th bedroom, full bath, and storage room in the basement. Outside, you can enjoy the privacy of the wooded back yard from the large deck, and you can also enjoy the concrete basketball court!! This home is conveniently located near the beltway and Joint Base Andrews! It is truly one of a kind! Please note that some photos have been virtually staged.
Location
State MD
County Prince Georges
Zoning RE
Rooms
Other Rooms Living Room, Dining Room, Primary Bedroom, Sitting Room, Bedroom 2, Bedroom 3, Bedroom 4, Bedroom 5, Kitchen, Family Room, Foyer, Laundry, Mud Room, Office, Recreation Room, Storage Room, Primary Bathroom, Full Bath
Basement Full, Fully Finished, Rear Entrance, Walkout Level, Interior Access
Interior
Interior Features Carpet, Ceiling Fan(s), Chair Railings, Family Room Off Kitchen, Floor Plan - Traditional, Formal/Separate Dining Room, Kitchen - Eat-In, Kitchen - Island, Pantry, Primary Bath(s), Recessed Lighting, Soaking Tub, Upgraded Countertops, Walk-in Closet(s)
Hot Water Electric
Heating Heat Pump(s)
Cooling Central A/C
Fireplaces Number 2
Equipment Built-In Microwave, Disposal, Dryer, Oven - Wall, Oven/Range - Electric, Refrigerator, Washer
Furnishings No
Fireplace Y
Window Features Double Hung,Insulated
Appliance Built-In Microwave, Disposal, Dryer, Oven - Wall, Oven/Range - Electric, Refrigerator, Washer
Heat Source Electric
Laundry Main Floor
Exterior
Exterior Feature Deck(s)
Parking Features Garage - Front Entry, Inside Access
Garage Spaces 4.0
Water Access N
View Trees/Woods
Roof Type Shingle
Accessibility None
Porch Deck(s)
Attached Garage 2
Total Parking Spaces 4
Garage Y
Building
Story 3
Foundation Block
Sewer Public Sewer
Water Public
Architectural Style Colonial
Level or Stories 3
Additional Building Above Grade, Below Grade
New Construction N
Schools
Elementary Schools Perrywood
Middle Schools Kettering
High Schools Dr. Henry A. Wise, Jr.
School District Prince George'S County Public Schools
Others
Senior Community No
Tax ID 17030247734
Ownership Fee Simple
SqFt Source Assessor
Special Listing Condition Standard
Read Less Info
Want to know what your home might be worth? Contact us for a FREE valuation!

Our team is ready to help you sell your home for the highest possible price ASAP

Bought with Frantz Desir • Porter House International Realty Group

"My job is to find and attract mastery-based agents to the office, protect the culture, and make sure everyone is happy! "







