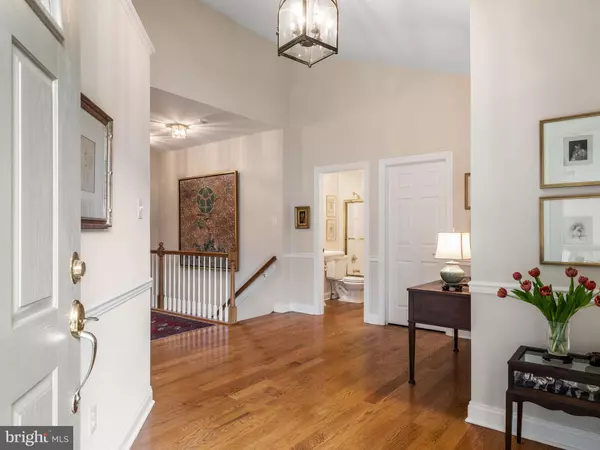$595,000
$590,000
0.8%For more information regarding the value of a property, please contact us for a free consultation.
2 Beds
2 Baths
1,757 SqFt
SOLD DATE : 12/13/2022
Key Details
Sold Price $595,000
Property Type Townhouse
Sub Type Interior Row/Townhouse
Listing Status Sold
Purchase Type For Sale
Square Footage 1,757 sqft
Price per Sqft $338
Subdivision Hersheys Mill
MLS Listing ID PACT2032552
Sold Date 12/13/22
Style Traditional
Bedrooms 2
Full Baths 2
HOA Fees $650/qua
HOA Y/N Y
Abv Grd Liv Area 1,757
Originating Board BRIGHT
Year Built 1998
Annual Tax Amount $6,198
Tax Year 2022
Lot Size 8,140 Sqft
Acres 0.19
Lot Dimensions 0.00 x 0.00
Property Description
Just move your things right in, this home on the Hershey's Mill golf course, is ready for you to enjoy. Enter the bright Foyer with hardwood floors, the eat-in Kitchen is to your left with cherry cabinets some with glass doors, double sink, pantry, under cabinet lighting, and much more, travel back to the Dining Room and Living Room with cathedral ceiling and the propane Fireplace and large windows and French Doors to flagstone Patio overlooking the Golf Course. Move on to the Primary Bedroom Suite with large windows looking out to the Patio overlooking the Golf Course, Walk-in Closet, 2nd large closet, and En-suite Bath with large Vanity, large Stall Shower and linen closet. To finish off the Main Level there is a 2nd Bedroom/Office, a Full Bath with a Tub/Shower and Laundry room that leads to the attached Garage. There are Wood floors, several transom windows and recessed lighting throughout the Main Level. The Lower Level is unfinished with lots of room for storage mechanicals, and plumbed for an additional bath. There are many upgrades and enhancements. This home location is convenient to Village Shopping. Enjoy all this in your new home plus the wonderful lifestyle of an ACTIVE Gated Community with its many activities and mature landscaping. The Village of Springton HOA remediated stucco, replaced the Roofs, Gutters, Downspouts and repaved the Streets and Driveways in 2017.
Location
State PA
County Chester
Area East Goshen Twp (10353)
Zoning R55
Rooms
Other Rooms Living Room, Dining Room, Primary Bedroom, Bedroom 2, Kitchen, Laundry, Primary Bathroom, Full Bath
Basement Daylight, Partial, Rough Bath Plumb, Unfinished
Main Level Bedrooms 2
Interior
Interior Features Entry Level Bedroom, Floor Plan - Traditional, Kitchen - Eat-In, Kitchen - Table Space, Pantry, Primary Bath(s), Recessed Lighting, Skylight(s), Stall Shower, Tub Shower, Upgraded Countertops, Walk-in Closet(s), Wood Floors
Hot Water Electric
Heating Heat Pump(s)
Cooling Central A/C
Flooring Hardwood, Tile/Brick
Fireplaces Number 1
Fireplaces Type Gas/Propane, Mantel(s)
Equipment Built-In Microwave, Cooktop, Dishwasher, Dryer - Electric, Oven - Wall, Oven/Range - Electric, Refrigerator, Washer, Water Heater
Fireplace Y
Window Features Skylights,Transom
Appliance Built-In Microwave, Cooktop, Dishwasher, Dryer - Electric, Oven - Wall, Oven/Range - Electric, Refrigerator, Washer, Water Heater
Heat Source Geo-thermal
Laundry Main Floor
Exterior
Exterior Feature Porch(es), Patio(s)
Parking Features Garage - Front Entry, Inside Access
Garage Spaces 1.0
Amenities Available Club House, Common Grounds, Community Center, Gated Community, Golf Course Membership Available, Jog/Walk Path, Library, Meeting Room, Picnic Area, Pool - Outdoor, Security, Shuffleboard, Swimming Pool, Tennis Courts
Water Access N
View Golf Course
Roof Type Pitched,Shingle
Accessibility Grab Bars Mod, Doors - Lever Handle(s)
Porch Porch(es), Patio(s)
Attached Garage 1
Total Parking Spaces 1
Garage Y
Building
Story 1
Foundation Concrete Perimeter
Sewer Community Septic Tank
Water Public
Architectural Style Traditional
Level or Stories 1
Additional Building Above Grade, Below Grade
New Construction N
Schools
School District West Chester Area
Others
Pets Allowed Y
HOA Fee Include Common Area Maintenance,Ext Bldg Maint,Fiber Optics Available,Lawn Maintenance,Pool(s),Security Gate,Sewer,Snow Removal,Standard Phone Service,Trash
Senior Community Yes
Age Restriction 55
Tax ID 53-03 -0306
Ownership Fee Simple
SqFt Source Assessor
Security Features 24 hour security,Security Gate
Acceptable Financing Cash, Conventional
Listing Terms Cash, Conventional
Financing Cash,Conventional
Special Listing Condition Standard
Pets Allowed Number Limit
Read Less Info
Want to know what your home might be worth? Contact us for a FREE valuation!

Our team is ready to help you sell your home for the highest possible price ASAP

Bought with Karl Weichelt • KW Greater West Chester
"My job is to find and attract mastery-based agents to the office, protect the culture, and make sure everyone is happy! "







