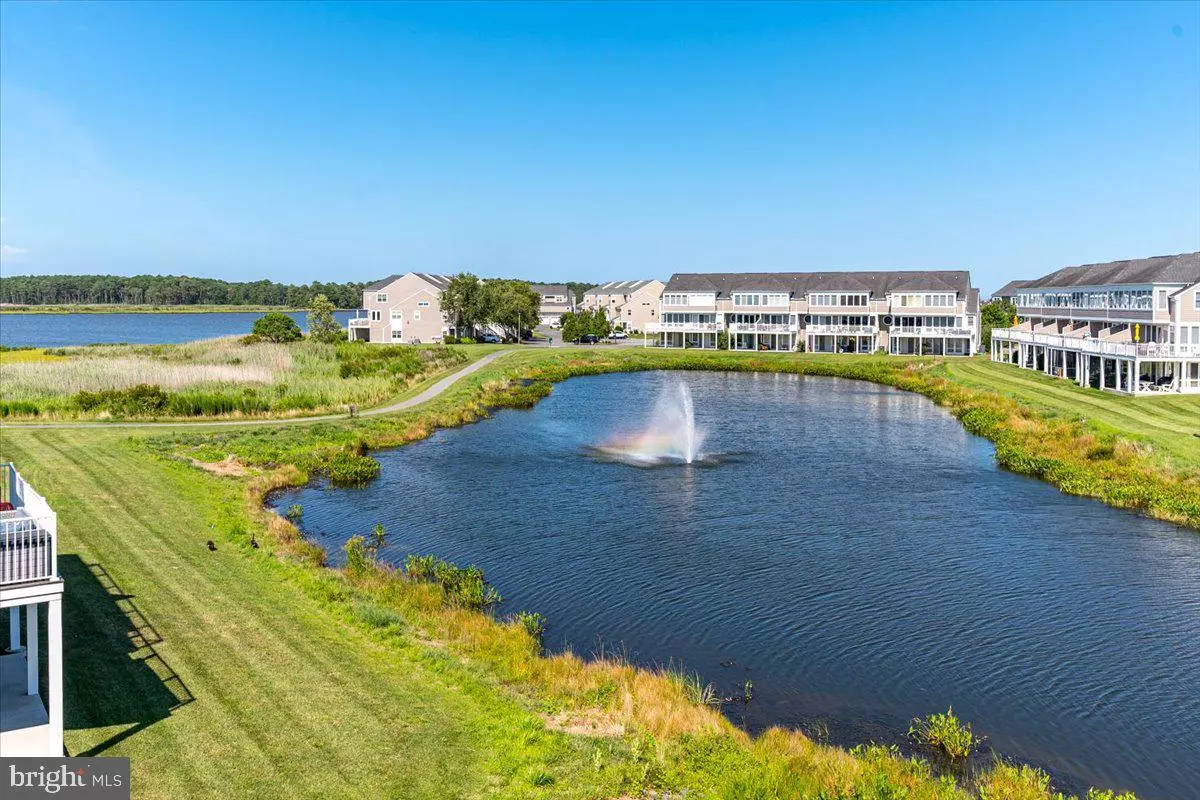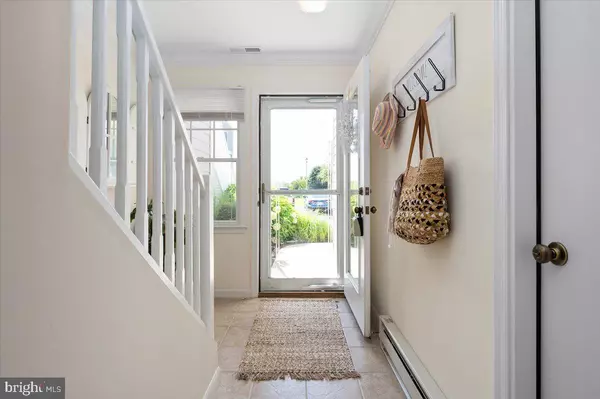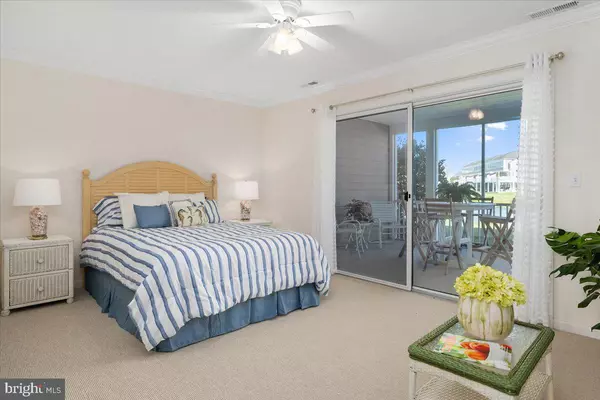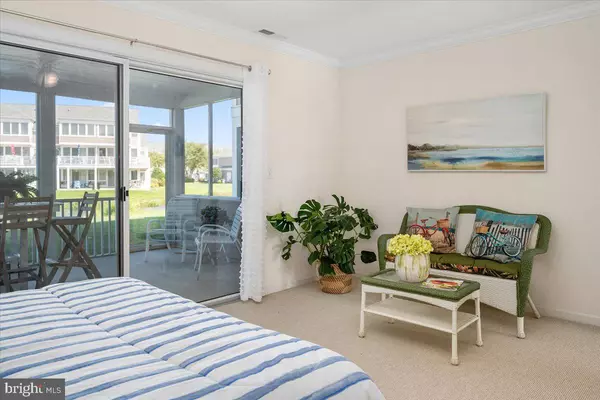$530,000
$550,000
3.6%For more information regarding the value of a property, please contact us for a free consultation.
3 Beds
4 Baths
46.37 Acres Lot
SOLD DATE : 11/29/2022
Key Details
Sold Price $530,000
Property Type Condo
Sub Type Condo/Co-op
Listing Status Sold
Purchase Type For Sale
Subdivision Bayville Shores
MLS Listing ID DESU2026760
Sold Date 11/29/22
Style Coastal,Contemporary
Bedrooms 3
Full Baths 3
Half Baths 1
Condo Fees $1,135/qua
HOA Y/N N
Originating Board BRIGHT
Year Built 2003
Annual Tax Amount $1,131
Tax Year 2021
Lot Size 46.370 Acres
Acres 46.37
Lot Dimensions 0.00 x 0.00
Property Description
Step inside and feel instantly relaxed. This rarely lived-in waterfront property has never been rented and is in nearly perfect condition. Looking out from your enclosed sunroom on the second floor or first floor patio, you can enjoy views of the beautiful pond and walking/biking paths, and views of the Bay.. This home has a primary suite on the first floor and one on the top floor. There are two balconies upstairs, one off of each of the bedrooms--both with water views. This beautiful community offers beach life at its finest with a boat ramp, kayak rackn, a lovely tiny private beach for launching kayaks and SUPs, an Olympic-size pool, and fitness center overlooking the water. And...the beach is just a short 3 miles away. As a former resident, I have only great things to say about the wonderful community of Bayville Shores.
Location
State DE
County Sussex
Area Baltimore Hundred (31001)
Zoning HR-1
Rooms
Main Level Bedrooms 1
Interior
Interior Features Carpet, Combination Dining/Living, Combination Kitchen/Dining, Combination Kitchen/Living, Crown Moldings, Dining Area, Entry Level Bedroom, Family Room Off Kitchen, Floor Plan - Open, Kitchen - Gourmet, Kitchen - Island, Skylight(s), Soaking Tub, Stall Shower, Window Treatments, Other
Hot Water Electric
Heating None
Cooling Central A/C
Fireplaces Number 1
Fireplaces Type Gas/Propane
Furnishings Yes
Fireplace Y
Heat Source Electric
Laundry Washer In Unit, Dryer In Unit
Exterior
Exterior Feature Balconies- Multiple, Deck(s)
Garage Spaces 2.0
Water Access Y
View Lake, Bay
Roof Type Asbestos Shingle
Accessibility None
Porch Balconies- Multiple, Deck(s)
Total Parking Spaces 2
Garage N
Building
Story 3
Foundation Slab
Sewer Public Sewer
Water Community
Architectural Style Coastal, Contemporary
Level or Stories 3
Additional Building Above Grade, Below Grade
New Construction N
Schools
School District Indian River
Others
Pets Allowed Y
Senior Community No
Tax ID 533-13.00-2.00-1202
Ownership Fee Simple
SqFt Source Assessor
Acceptable Financing Cash, Conventional
Listing Terms Cash, Conventional
Financing Cash,Conventional
Special Listing Condition Standard
Pets Allowed Cats OK, Dogs OK
Read Less Info
Want to know what your home might be worth? Contact us for a FREE valuation!

Our team is ready to help you sell your home for the highest possible price ASAP

Bought with CYNTHIA NAGEL • Keller Williams Realty Delmarva
"My job is to find and attract mastery-based agents to the office, protect the culture, and make sure everyone is happy! "







