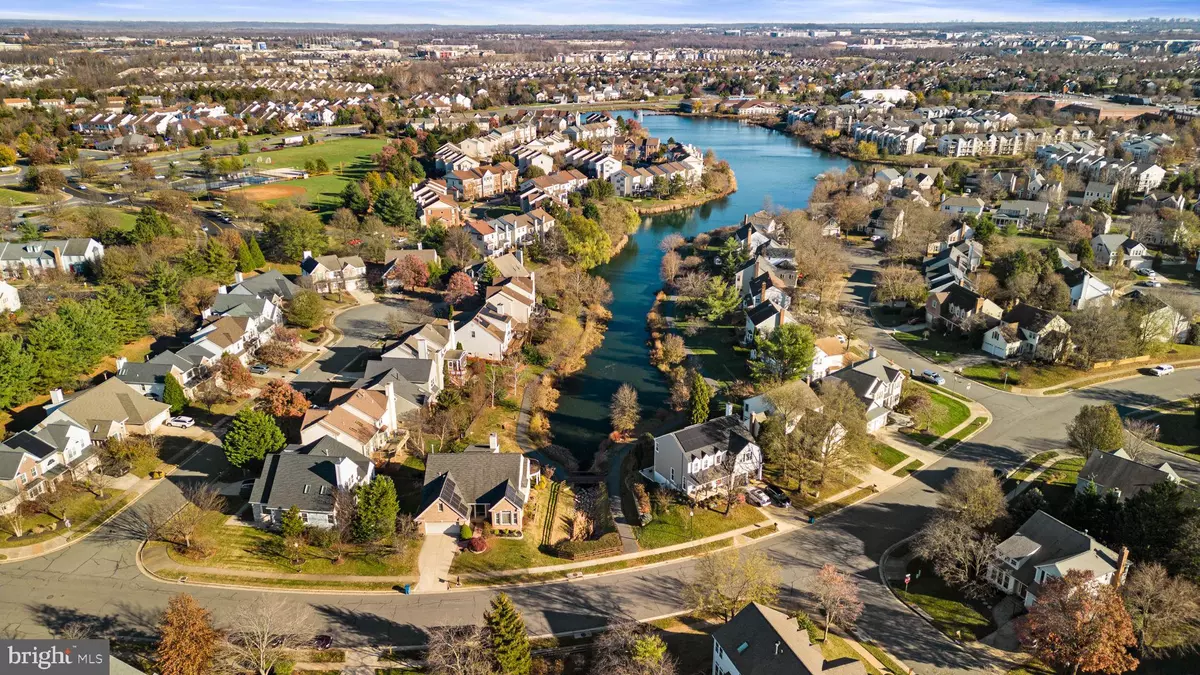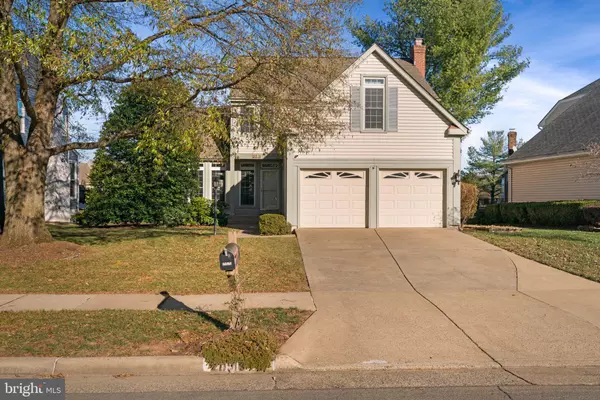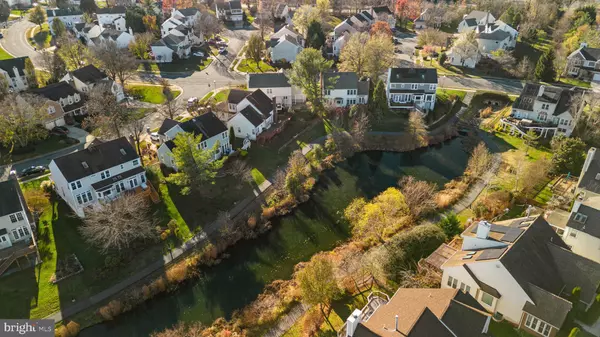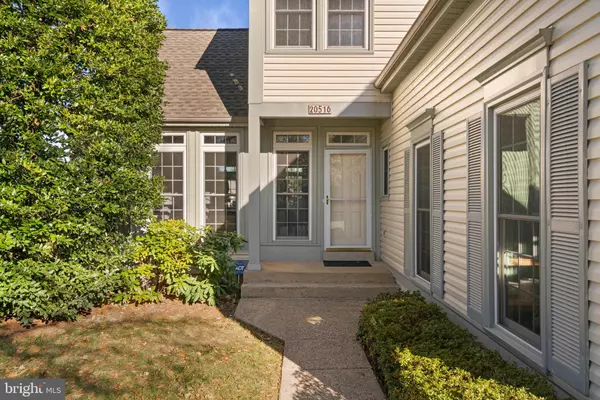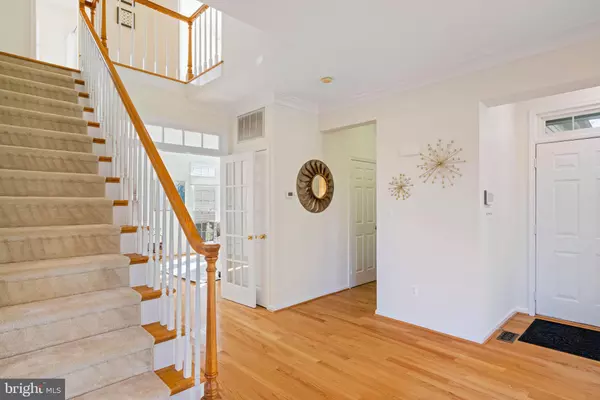$875,000
$875,000
For more information regarding the value of a property, please contact us for a free consultation.
4 Beds
4 Baths
3,268 SqFt
SOLD DATE : 12/12/2022
Key Details
Sold Price $875,000
Property Type Single Family Home
Sub Type Detached
Listing Status Sold
Purchase Type For Sale
Square Footage 3,268 sqft
Price per Sqft $267
Subdivision Ashburn Village
MLS Listing ID VALO2039736
Sold Date 12/12/22
Style Colonial
Bedrooms 4
Full Baths 3
Half Baths 1
HOA Fees $110/mo
HOA Y/N Y
Abv Grd Liv Area 2,518
Originating Board BRIGHT
Year Built 1989
Annual Tax Amount $6,506
Tax Year 2022
Lot Size 6,098 Sqft
Acres 0.14
Property Description
Here's your chance to own a RARELY AVAILABLE HOME BACKING TO PAVILION LAKE! Step into this newly updated & turn-key ready home, and you'll never want to leave! Take in scenic views of the lake while you sip your morning coffee on the expansive back deck with custom railing design. This home's timeless design offers character not found in new builds. Updated hardwoods on the main level, new stylish light fixtures throughout, new ceiling fans, BRAND NEW carpet in all carpeted areas, & interior transom windows, French doors, & crown molding throughout. Prepare your favorite meals in the bright and airy kitchen with all new quartz countertops and backsplash, under cabinet lighting, stainless steel appliances, ceramic tile floor, & huge over-sink bay window overlooking the lake. Enjoy cozy nights by the fire at one of 2 wood burning fireplaces with brick surround and large mantels (both recently cleaned and inspected for safe use). Picture perfect owner's suite with views of the lake includes a newly updated luxury bath with new tile flooring and new double sink vanity. Tailor made ELFA closet systems in the bedroom closets and one bedroom with floor to ceiling built in bookcases and work/hobby desk unit. Partially finished basement includes a spacious rec room, full bath with relaxing dual head steam/shower unit, a workshop with 2 work benches, and a storage room. The beautifully landscaped yard with in-ground sprinkler system will transform in front of your eyes in the spring into a gardener's paradise. Walk off the back deck to the 1.25 mile walking trail around Pavilion Lake. TONS of upgrades and maintenance done regularly to the home including all air ducts cleaned 2022, dryer vent cleaned 2021, custom window treatments, PRISM windows, roof and siding replaced. Walk to the elementary school, short drive to middle and high schools. Convenient access to One Loudoun for shopping, dining, and entertainment. New Silver Line Metro station just minutes away! Ashburn Village offers unmatched amenities including several lakes, walking trails, pools, Sports Pavilion with indoor pool and recreation center, shopping and dining in the neighborhood, and more. This home is sure to be gone before you know it!
Location
State VA
County Loudoun
Zoning PDH4
Rooms
Other Rooms Living Room, Dining Room, Primary Bedroom, Bedroom 2, Bedroom 3, Bedroom 4, Kitchen, Family Room, Foyer, Breakfast Room, Laundry, Recreation Room, Storage Room, Workshop, Bathroom 2, Primary Bathroom, Full Bath
Basement Connecting Stairway, Sump Pump, Space For Rooms, Partially Finished
Interior
Interior Features Family Room Off Kitchen, Kitchen - Table Space, Primary Bath(s), Window Treatments, Wood Floors, Floor Plan - Open, Crown Moldings, Ceiling Fan(s), Breakfast Area, Formal/Separate Dining Room, Kitchen - Gourmet, Pantry, Recessed Lighting, Stall Shower, Walk-in Closet(s), Built-Ins, Carpet, Kitchen - Eat-In, Skylight(s), Sprinkler System, Upgraded Countertops, Wainscotting, Other
Hot Water Natural Gas
Cooling Ceiling Fan(s), Central A/C
Flooring Carpet, Ceramic Tile, Hardwood
Fireplaces Number 2
Fireplaces Type Screen, Wood, Mantel(s), Brick
Equipment Dishwasher, Dryer, Exhaust Fan, Icemaker, Oven - Double, Oven/Range - Electric, Washer, Built-In Microwave, Refrigerator, Disposal, Stainless Steel Appliances
Furnishings No
Fireplace Y
Window Features Skylights,Bay/Bow,Transom,Screens
Appliance Dishwasher, Dryer, Exhaust Fan, Icemaker, Oven - Double, Oven/Range - Electric, Washer, Built-In Microwave, Refrigerator, Disposal, Stainless Steel Appliances
Heat Source Natural Gas
Laundry Washer In Unit, Dryer In Unit
Exterior
Exterior Feature Deck(s), Porch(es)
Parking Features Garage - Front Entry, Garage Door Opener
Garage Spaces 4.0
Amenities Available Basketball Courts, Bike Trail, Boat Dock/Slip, Community Center, Exercise Room, Jog/Walk Path, Party Room, Pier/Dock, Pool - Indoor, Pool Mem Avail, Pool - Outdoor, Racquet Ball, Recreational Center, Tennis Courts, Tennis - Indoor, Tot Lots/Playground, Water/Lake Privileges, Common Grounds
Water Access Y
Water Access Desc Canoe/Kayak
View Scenic Vista, Water, Lake
Roof Type Architectural Shingle
Accessibility None
Porch Deck(s), Porch(es)
Road Frontage City/County
Attached Garage 2
Total Parking Spaces 4
Garage Y
Building
Lot Description Backs to Trees, Front Yard, Landscaping, Private, Rear Yard, SideYard(s)
Story 3
Foundation Permanent
Sewer Public Sewer
Water Public
Architectural Style Colonial
Level or Stories 3
Additional Building Above Grade, Below Grade
Structure Type Cathedral Ceilings,9'+ Ceilings,Vaulted Ceilings
New Construction N
Schools
Elementary Schools Dominion Trail
Middle Schools Farmwell Station
High Schools Broad Run
School District Loudoun County Public Schools
Others
Pets Allowed Y
HOA Fee Include Management,Common Area Maintenance,Pool(s),Snow Removal,Trash,Recreation Facility
Senior Community No
Tax ID 085387390000
Ownership Fee Simple
SqFt Source Assessor
Security Features Electric Alarm
Acceptable Financing Cash, Conventional, FHA, VA
Horse Property N
Listing Terms Cash, Conventional, FHA, VA
Financing Cash,Conventional,FHA,VA
Special Listing Condition Standard
Pets Allowed No Pet Restrictions
Read Less Info
Want to know what your home might be worth? Contact us for a FREE valuation!

Our team is ready to help you sell your home for the highest possible price ASAP

Bought with Vie Nguyen • Pearson Smith Realty, LLC
"My job is to find and attract mastery-based agents to the office, protect the culture, and make sure everyone is happy! "


