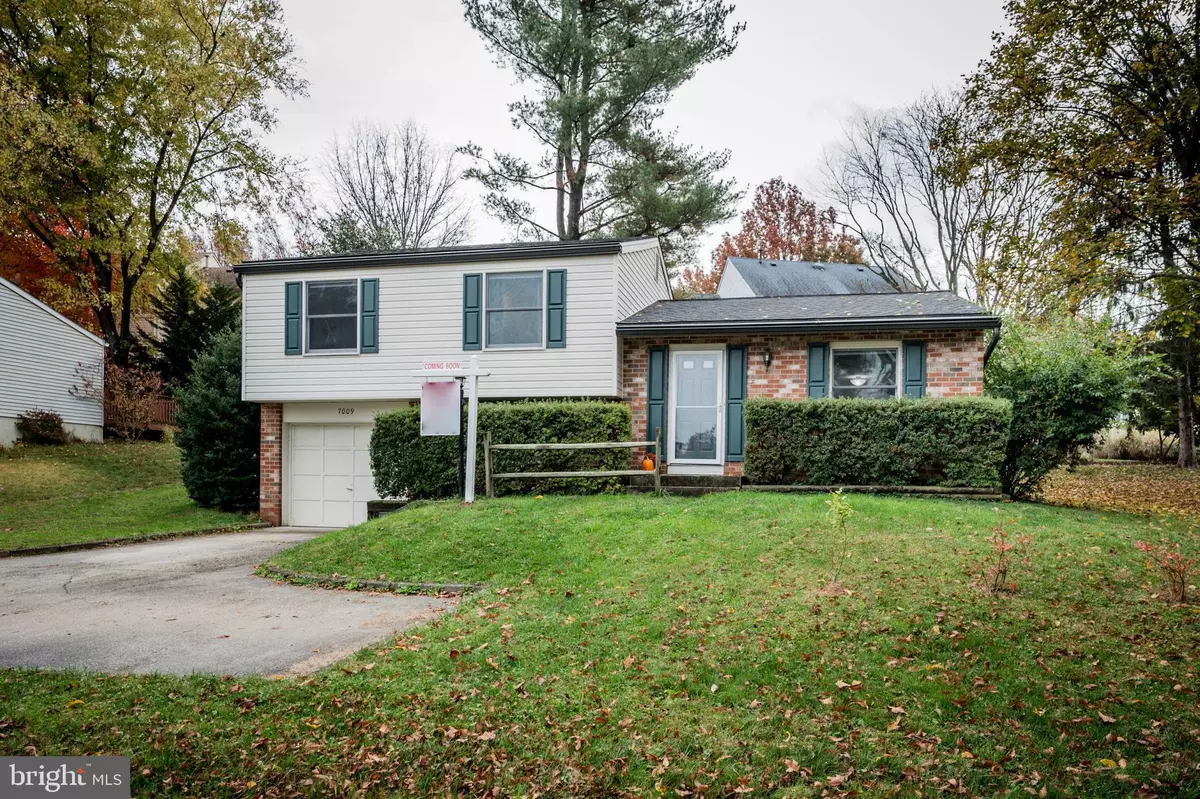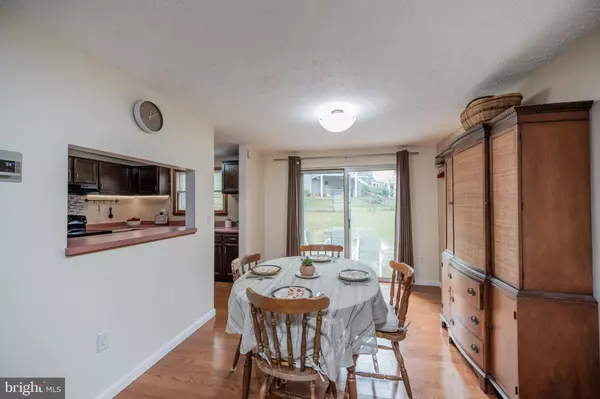$415,000
$415,000
For more information regarding the value of a property, please contact us for a free consultation.
3 Beds
3 Baths
1,450 SqFt
SOLD DATE : 12/12/2022
Key Details
Sold Price $415,000
Property Type Single Family Home
Sub Type Detached
Listing Status Sold
Purchase Type For Sale
Square Footage 1,450 sqft
Price per Sqft $286
Subdivision Village Of Owen Brown
MLS Listing ID MDHW2018950
Sold Date 12/12/22
Style Split Level
Bedrooms 3
Full Baths 2
Half Baths 1
HOA Fees $94/ann
HOA Y/N Y
Abv Grd Liv Area 1,450
Originating Board BRIGHT
Year Built 1977
Annual Tax Amount $5,329
Tax Year 2022
Lot Size 0.324 Acres
Acres 0.32
Property Description
Lovely split level with garage on spacious .32 acres lot. Gleaming oak hardwood flooring flows through the entire main level. Living room with over-sized windows lets the light shine in! The kitchen offers brand new stove, 2021 dishwasher, under-cabinet lighting, and breakfast bar with pass-through to separate dining room. Slider leads to patio, overlooking wonderful treed back yard. Enjoy the changing of the leaves, and cookouts come summer time. New oak hardwood flooring graces the steps and upper level. Owner’s suite boasts attractively remodeled private bath with lovely ceramic tile shower-surround. The upper level continues with two additional bedrooms, and a 2nd remodeled full bath with beautiful ceramic tile. Wow! The skylight provides so much natural light! The finished lower level offers rec room with new luxury vinyl tile flooring, nice-sized renovated laundry room with high efficiency washer & dryer, and convenient, recently added half bath. So many updates!.. Roof, gutters, skylight, HVAC, H2O heater, whole-house water filter, all baths, laundry room, W/D, stove, dishwasher, oak flooring, storm door, bath water filters and kitchen RO filter. Great location!...Walk to Lake Elkhorn, Supreme Sports Club, community pool, and Starbucks. Minutes to Columbia restaurants & amenities. Easy access to commuting Routes 32, 29, I-95. Offer Today!
Location
State MD
County Howard
Zoning NT
Rooms
Other Rooms Living Room, Dining Room, Primary Bedroom, Bedroom 2, Bedroom 3, Kitchen, Laundry, Recreation Room, Bathroom 2, Primary Bathroom, Half Bath
Basement Fully Finished
Interior
Interior Features Ceiling Fan(s), Floor Plan - Traditional, Formal/Separate Dining Room, Kitchen - Eat-In, Primary Bath(s), Skylight(s), Stall Shower, Tub Shower, Upgraded Countertops, Wood Floors
Hot Water Electric
Heating Heat Pump(s)
Cooling Central A/C
Flooring Hardwood, Luxury Vinyl Tile, Ceramic Tile
Equipment Dishwasher, Dryer, Oven/Range - Electric, Refrigerator, Washer, Water Heater - High-Efficiency, Disposal
Fireplace N
Window Features Skylights,Screens
Appliance Dishwasher, Dryer, Oven/Range - Electric, Refrigerator, Washer, Water Heater - High-Efficiency, Disposal
Heat Source Electric
Laundry Basement
Exterior
Exterior Feature Patio(s)
Parking Features Garage - Front Entry
Garage Spaces 3.0
Amenities Available Bike Trail, Club House, Common Grounds, Community Center, Fitness Center, Jog/Walk Path, Lake, Picnic Area, Pool Mem Avail, Pool - Indoor, Pool - Outdoor, Racquet Ball, Recreational Center, Tennis Courts, Tot Lots/Playground, Basketball Courts
Water Access N
Roof Type Shingle,Asphalt
Accessibility None
Porch Patio(s)
Attached Garage 1
Total Parking Spaces 3
Garage Y
Building
Story 3
Foundation Slab
Sewer Public Sewer
Water Public
Architectural Style Split Level
Level or Stories 3
Additional Building Above Grade, Below Grade
New Construction N
Schools
Elementary Schools Talbott Springs
Middle Schools Lake Elkhorn
High Schools Atholton
School District Howard County Public School System
Others
HOA Fee Include Common Area Maintenance,Management
Senior Community No
Tax ID 1416093785
Ownership Fee Simple
SqFt Source Assessor
Special Listing Condition Standard
Read Less Info
Want to know what your home might be worth? Contact us for a FREE valuation!

Our team is ready to help you sell your home for the highest possible price ASAP

Bought with Sheena Saydam • Keller Williams Capital Properties

"My job is to find and attract mastery-based agents to the office, protect the culture, and make sure everyone is happy! "







