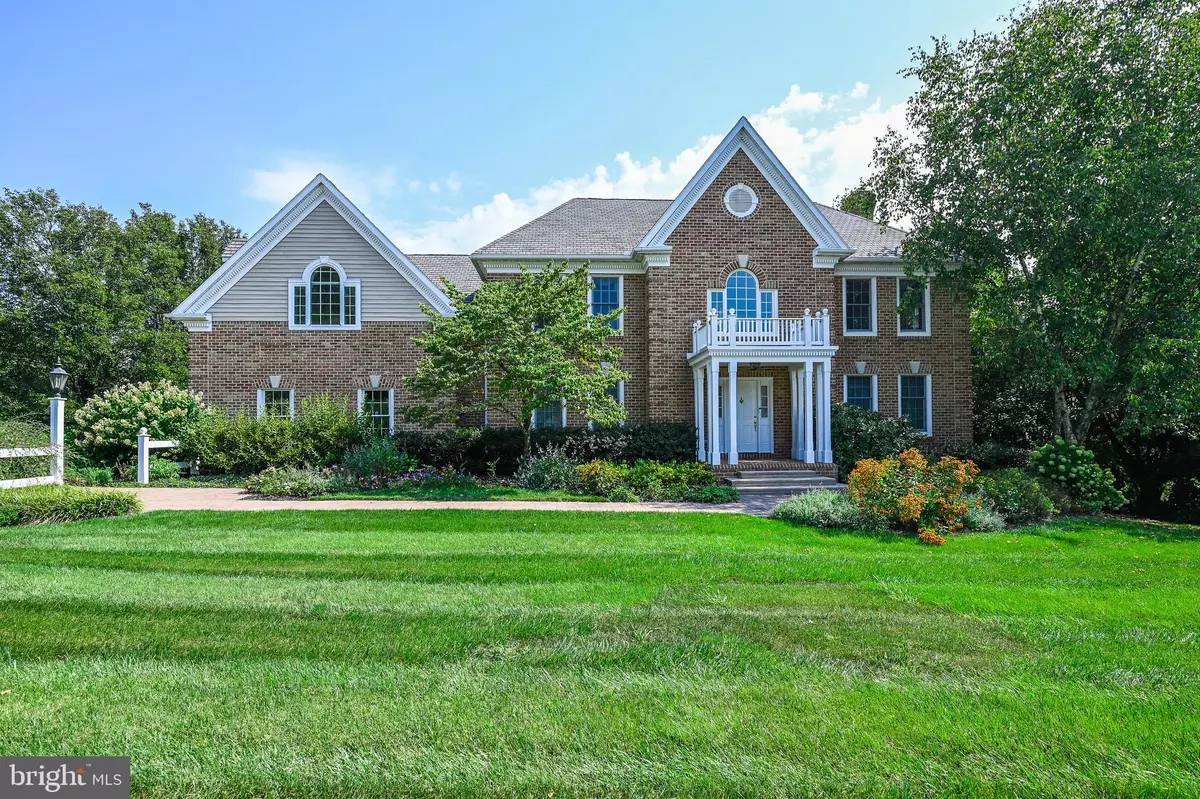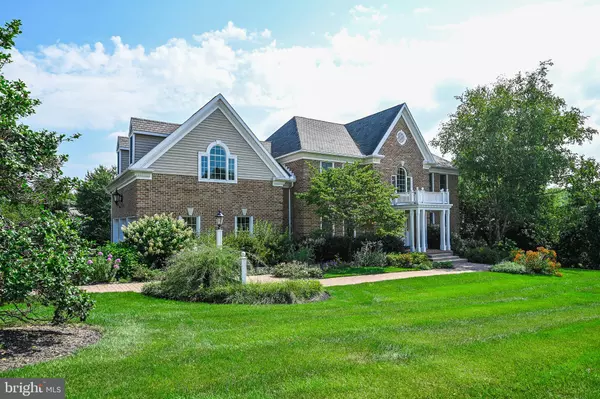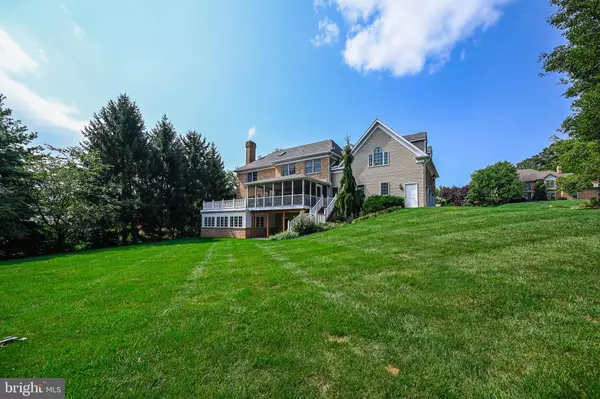$729,000
$729,000
For more information regarding the value of a property, please contact us for a free consultation.
4 Beds
4 Baths
5,594 SqFt
SOLD DATE : 12/12/2022
Key Details
Sold Price $729,000
Property Type Single Family Home
Sub Type Detached
Listing Status Sold
Purchase Type For Sale
Square Footage 5,594 sqft
Price per Sqft $130
Subdivision Southwynd
MLS Listing ID PAYK2029256
Sold Date 12/12/22
Style Colonial
Bedrooms 4
Full Baths 3
Half Baths 1
HOA Fees $8/ann
HOA Y/N Y
Abv Grd Liv Area 4,016
Originating Board BRIGHT
Year Built 1994
Annual Tax Amount $15,949
Tax Year 2021
Lot Size 0.689 Acres
Acres 0.69
Property Description
Presenting this solid, brick colonial, 2 story home in Southwynd on a .68 acre lot with mature trees, privacy, an indoor Endless Pool & a 3 car garage. This home was built by Hogg Construction, has Oak hardwood floors, 2 wood burning fireplaces (one with a gas insert), 4 bedrooms, 3 1/2 baths, a huge master bedroom with multiple walk in closets & a 10 x 16 sitting room, a 2nd floor laundry, a study with custom cabinets, a gym, a large 44' long rec room, all stainless steel appliances, crown moldings, portrait framing, 4 zone heating, a gas whole house generator & even a retractable chandelier in the dramatic 2 story foyer! This solidly built home is in move in ready condition & boasts over 5,300 Sq Ft. Don't miss this incredible opportunity! Hurry before it's too late.
Location
State PA
County York
Area Spring Garden Twp (15248)
Zoning RESIDENTIAL
Rooms
Other Rooms Dining Room, Primary Bedroom, Sitting Room, Bedroom 2, Bedroom 3, Bedroom 4, Kitchen, Family Room, Foyer, Study, Laundry, Mud Room, Other, Recreation Room, Storage Room
Basement Fully Finished
Interior
Interior Features Carpet, Cedar Closet(s), Chair Railings, Crown Moldings, Kitchen - Eat-In, Walk-in Closet(s), Wood Floors
Hot Water Natural Gas
Heating Forced Air
Cooling Central A/C
Flooring Carpet, Vinyl, Hardwood
Fireplaces Number 2
Equipment Dishwasher, Washer, Refrigerator, Stove
Window Features Double Hung
Appliance Dishwasher, Washer, Refrigerator, Stove
Heat Source Natural Gas
Laundry Upper Floor, Dryer In Unit, Washer In Unit
Exterior
Parking Features Garage - Front Entry, Garage Door Opener
Garage Spaces 3.0
Pool Lap/Exercise
Utilities Available Cable TV Available, Electric Available, Phone, Phone Available
Water Access N
Roof Type Asphalt,Shingle
Accessibility None
Attached Garage 3
Total Parking Spaces 3
Garage Y
Building
Story 2
Foundation Slab
Sewer Public Sewer
Water Public
Architectural Style Colonial
Level or Stories 2
Additional Building Above Grade, Below Grade
New Construction N
Schools
School District York Suburban
Others
Senior Community No
Tax ID 48-000-31-0137-00-00000
Ownership Fee Simple
SqFt Source Assessor
Acceptable Financing FHA, Conventional, VA
Listing Terms FHA, Conventional, VA
Financing FHA,Conventional,VA
Special Listing Condition Standard
Read Less Info
Want to know what your home might be worth? Contact us for a FREE valuation!

Our team is ready to help you sell your home for the highest possible price ASAP

Bought with Rick D Smith • Berkshire Hathaway HomeServices Homesale Realty
"My job is to find and attract mastery-based agents to the office, protect the culture, and make sure everyone is happy! "







