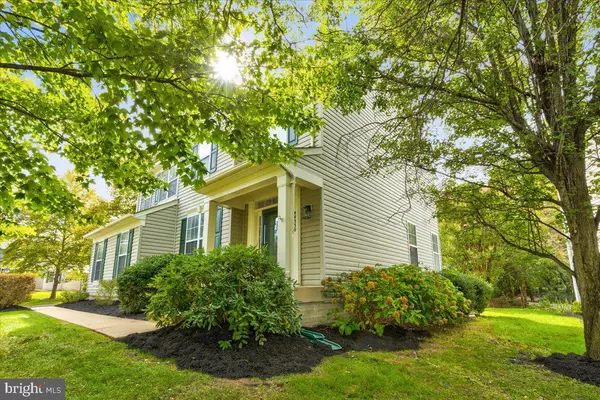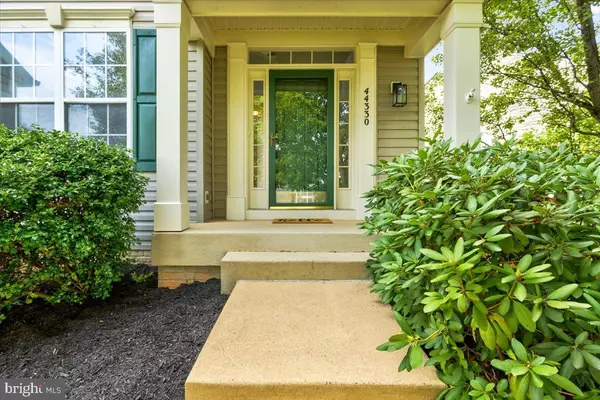$820,000
$835,000
1.8%For more information regarding the value of a property, please contact us for a free consultation.
4 Beds
4 Baths
3,184 SqFt
SOLD DATE : 12/08/2022
Key Details
Sold Price $820,000
Property Type Single Family Home
Sub Type Detached
Listing Status Sold
Purchase Type For Sale
Square Footage 3,184 sqft
Price per Sqft $257
Subdivision Ashburn Village
MLS Listing ID VALO2037538
Sold Date 12/08/22
Style Colonial
Bedrooms 4
Full Baths 3
Half Baths 1
HOA Fees $110/mo
HOA Y/N Y
Abv Grd Liv Area 2,370
Originating Board BRIGHT
Year Built 1998
Annual Tax Amount $6,381
Tax Year 2022
Lot Size 9,148 Sqft
Acres 0.21
Property Description
Welcome to this colonial-style home in Ashburn Village! In 2021, Money Magazine listed Ashburn Village as #5 of the top 50 best places to live in the U.S. This home is completely move-in ready with new carpets, floors and freshly painted walls throughout. The exterior features include a great corner lot, in-ground sprinkler system, a side-load garage and a large deck backing to trees for privacy. The kitchen features granite countertops, island, stainless steel appliances, pantry closet, and a breakfast room. The main level also has a spacious family room, living room and dining room. On the second level, you'll find a large owner's bedroom with 2 walk-in closets and a gorgeous bathroom featuring a double sink vanity, 3 additional bedrooms with ample closet space and a hall full bath with a tub. This home has a fully finished multi-purpose lower level with an additional bonus room that can be used as an office, home gym, playroom, or theater room. Another full bathroom is also conveniently located on this level. Ashburn Village is renowned for its abundance of amenities, great schools and sought-after location close to shopping, restaurants, lakes with walking paths, commuter routes and proximity to Dulles International Airport. Schedule your tour now!
Location
State VA
County Loudoun
Zoning PDH4
Direction Northeast
Rooms
Basement Sump Pump, Fully Finished
Interior
Interior Features Attic, Family Room Off Kitchen, Kitchen - Island, Built-Ins, Primary Bath(s), Window Treatments, Floor Plan - Traditional, Breakfast Area, Carpet, Crown Moldings, Pantry, Recessed Lighting, Bathroom - Soaking Tub, Bathroom - Stall Shower, Bathroom - Tub Shower, Walk-in Closet(s), Wood Floors
Hot Water Natural Gas
Heating Forced Air
Cooling Central A/C
Fireplaces Number 1
Fireplaces Type Mantel(s), Gas/Propane
Equipment Dishwasher, Disposal, Dryer, Exhaust Fan, Icemaker, Microwave, Oven/Range - Electric, Refrigerator, Washer, Stainless Steel Appliances, Water Heater, Extra Refrigerator/Freezer
Furnishings No
Fireplace Y
Appliance Dishwasher, Disposal, Dryer, Exhaust Fan, Icemaker, Microwave, Oven/Range - Electric, Refrigerator, Washer, Stainless Steel Appliances, Water Heater, Extra Refrigerator/Freezer
Heat Source Natural Gas
Laundry Main Floor
Exterior
Exterior Feature Deck(s)
Parking Features Garage Door Opener, Garage - Side Entry
Garage Spaces 2.0
Utilities Available Cable TV Available, Under Ground
Amenities Available Basketball Courts, Community Center, Exercise Room, Jog/Walk Path, Pool - Indoor, Pool - Outdoor, Recreational Center, Tennis Courts, Tennis - Indoor, Tot Lots/Playground, Other, Common Grounds
Water Access N
Roof Type Asphalt
Accessibility 2+ Access Exits
Porch Deck(s)
Attached Garage 2
Total Parking Spaces 2
Garage Y
Building
Lot Description Backs to Trees, Corner
Story 3
Foundation Concrete Perimeter
Sewer Public Sewer
Water Public
Architectural Style Colonial
Level or Stories 3
Additional Building Above Grade, Below Grade
New Construction N
Schools
Elementary Schools Ashburn
Middle Schools Farmwell Station
High Schools Broad Run
School District Loudoun County Public Schools
Others
Pets Allowed Y
HOA Fee Include Common Area Maintenance,Management,Insurance,Pool(s),Reserve Funds,Road Maintenance,Snow Removal,Other,Trash
Senior Community No
Tax ID 059464735000
Ownership Fee Simple
SqFt Source Assessor
Horse Property N
Special Listing Condition Standard
Pets Allowed No Pet Restrictions
Read Less Info
Want to know what your home might be worth? Contact us for a FREE valuation!

Our team is ready to help you sell your home for the highest possible price ASAP

Bought with C Troy Gary • Long & Foster Real Estate, Inc.
"My job is to find and attract mastery-based agents to the office, protect the culture, and make sure everyone is happy! "







