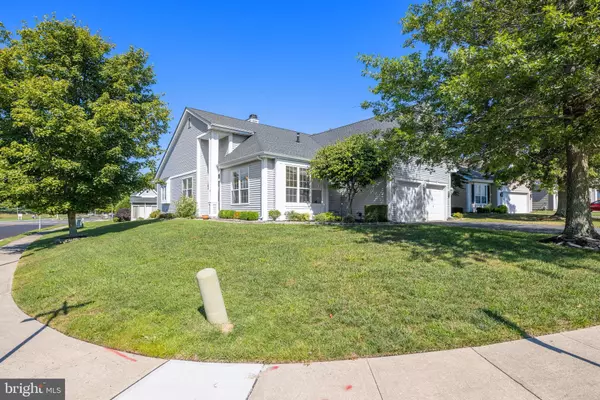$399,900
$399,900
For more information regarding the value of a property, please contact us for a free consultation.
2 Beds
2 Baths
1,715 SqFt
SOLD DATE : 11/28/2022
Key Details
Sold Price $399,900
Property Type Single Family Home
Sub Type Detached
Listing Status Sold
Purchase Type For Sale
Square Footage 1,715 sqft
Price per Sqft $233
Subdivision Four Seasons At Mirage
MLS Listing ID NJOC2012850
Sold Date 11/28/22
Style Ranch/Rambler
Bedrooms 2
Full Baths 2
HOA Fees $175/mo
HOA Y/N Y
Abv Grd Liv Area 1,715
Originating Board BRIGHT
Year Built 1999
Annual Tax Amount $5,608
Tax Year 2021
Lot Size 8,316 Sqft
Acres 0.19
Lot Dimensions 62x122
Property Description
This Regatta model is a treasure since the owners have maintained it in mint condition. The eat in kitchen has a center island, plenty of custom cabinets, a pantry and a slider to the 14x25' Azek deck The adjoining sunny family room has a built in glass shelling unit with storage below. A master bedroom suite complete with a walk in closet, double vanities and a Jacuzzi tub. Additional amenities include beautiful flooring, granite counters, upgraded lighting fixtures, slop sink, cabinets in laundry room and a two car garage with a suspended loft area, six year old roof and custom windows treatments.
Only a stone's throw to the lake and clubhouse where you can enjoy the heated indoor pool spa, billiards, card, ceramic, exercise and ballroom. Four Seasons at Mirage is an active adult community with something for everyone and you only have to be 48 to live here. Tucked neatly between Toms River and Atlantic City, Barnegat offers seclusion without isolation. It's only about two miles to the nearest golf course, so you could be teeing up in just minutes. Barnegat Bay is convenient for sailing and sports fishing, and the Garden State Parkway is only one mile away which makes it a breeze to get to the beautiful beaches in LBI and Atlantic City is under a 40 min. drive.
Location
State NJ
County Ocean
Area Barnegat Twp (21501)
Zoning RLAC
Rooms
Main Level Bedrooms 2
Interior
Interior Features Attic, Breakfast Area, Carpet, Ceiling Fan(s), Crown Moldings, Family Room Off Kitchen, Floor Plan - Open, Formal/Separate Dining Room, Kitchen - Gourmet, Kitchen - Eat-In, Kitchen - Island, Pantry, Recessed Lighting, Soaking Tub, Stall Shower, Upgraded Countertops, Walk-in Closet(s)
Hot Water Natural Gas
Heating Forced Air
Cooling Central A/C
Equipment Built-In Microwave, Dishwasher, Dryer, Microwave, Oven/Range - Electric, Refrigerator, Stainless Steel Appliances, Stove, Washer, Water Heater - Tankless
Fireplace N
Appliance Built-In Microwave, Dishwasher, Dryer, Microwave, Oven/Range - Electric, Refrigerator, Stainless Steel Appliances, Stove, Washer, Water Heater - Tankless
Heat Source Natural Gas
Exterior
Exterior Feature Deck(s)
Parking Features Garage Door Opener, Garage - Front Entry, Inside Access
Garage Spaces 2.0
Water Access N
View Lake
Roof Type Shingle
Accessibility Grab Bars Mod
Porch Deck(s)
Attached Garage 2
Total Parking Spaces 2
Garage Y
Building
Lot Description Level
Story 1
Foundation Crawl Space
Sewer Public Sewer
Water Public
Architectural Style Ranch/Rambler
Level or Stories 1
Additional Building Above Grade, Below Grade
New Construction N
Others
Pets Allowed Y
Senior Community Yes
Age Restriction 48
Tax ID 01-00095 20-00024
Ownership Fee Simple
SqFt Source Assessor
Special Listing Condition Standard
Pets Allowed Number Limit
Read Less Info
Want to know what your home might be worth? Contact us for a FREE valuation!

Our team is ready to help you sell your home for the highest possible price ASAP

Bought with Non Member • Non Subscribing Office
"My job is to find and attract mastery-based agents to the office, protect the culture, and make sure everyone is happy! "







