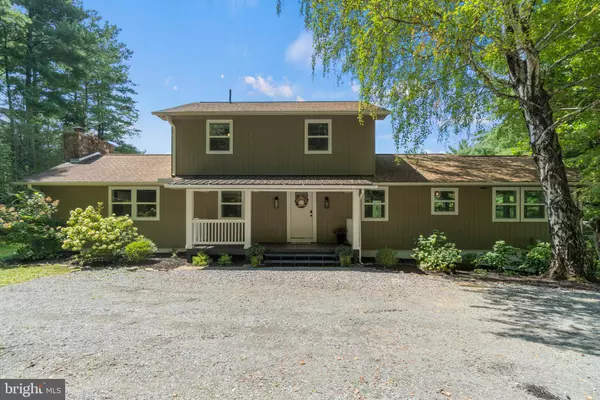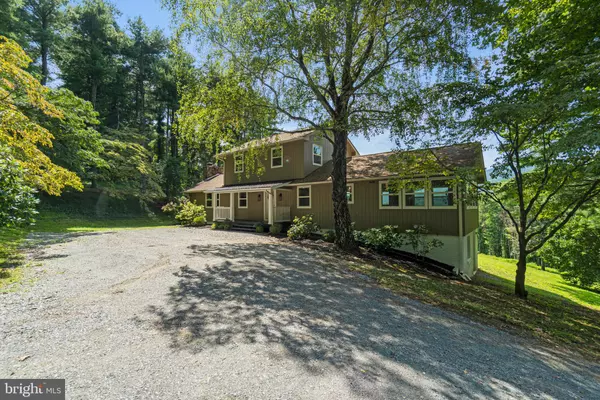$735,000
$800,000
8.1%For more information regarding the value of a property, please contact us for a free consultation.
3 Beds
4 Baths
2,912 SqFt
SOLD DATE : 12/01/2022
Key Details
Sold Price $735,000
Property Type Single Family Home
Sub Type Detached
Listing Status Sold
Purchase Type For Sale
Square Footage 2,912 sqft
Price per Sqft $252
Subdivision None Available
MLS Listing ID VARP2000826
Sold Date 12/01/22
Style Contemporary,Craftsman,Post & Beam,Other
Bedrooms 3
Full Baths 3
Half Baths 1
HOA Y/N N
Abv Grd Liv Area 2,912
Originating Board BRIGHT
Year Built 1978
Annual Tax Amount $2,078
Tax Year 2021
Lot Size 12.787 Acres
Acres 12.79
Property Description
**PRICE REDUCED** Welcome to 1070 FT Valley Rd.! FULLY Renovated in 2022 and just minutes from Downtown Sperryville, no corner of this property has been left untouched or updated. This home overlooks the Shenandoah Mountains and sits on an almost 13 acre Conservation Easement. Custom built in 1978, this homestead was built to last with Kiln Dried studs, reinforced doorways, and true cedar siding.
When purchased, the front door was offset from the center of the home, the living space was choppy and closed off, there was no true master bedroom, the layout was not open, and the view was not showcased as well as it could be. Since remodeling, there has been a focus on not only the form of the home, but also the function and livability. Originally only a two bedroom two full bathroom home with only 1,900 square feet of living space on two levels; the home now boasts a fully remodeled interior of roughly 2,900 square feet spread over three levels with three bedrooms-- including a main floor master--three full bathrooms and a half bath on the main floor for guests. The staircase was relocated to the living room area to accommodate a true main floor master bedroom and a second bedroom on the upper floor. The master suite now features a wood beam ceiling, a wood burning fireplace, a walk in closet, a private bathroom, a private covered deck, and a large window with a stunning view of the mountains. Upstairs you will find that the now two bedrooms share a private Jack and Jill style fully remodeled bathroom. A window was also added to the new stairwell to appreciate the view from everywhere in the home and add additional light.
On the main level, the previous master bedroom was removed and walls taken down to become the new living space and allow for a more modern open floor plan. The Kitchen was completely gutted down to the studs, and the wall separating the kitchen from the sun room was converted to a half wall for an breakfast bar. Custom cabinets were added and topped with Quartz counters, and stainless steel appliances were istalled along with a kitchen island. The bay window in the kitchen was replaced with French Doors to allow access to the newly extended back deck, and a second set of French Doors was added to the new living room area to access the same. All windows were replaced with new vinyl clad Pella Windows and all the flooring throughout the home was replaced with lifetime guaranteed LVP flooring.
The previously unfinished basement was completed (with a permit) to include a living space and a full bathroom to accommodate guests. Once dark and and dungeonous, the previously boarded up window was replaced, and the exit door substituted to allow more light into the new family room. The crawl space was also cleared out and a new vapor barrier added to ensure no unwanted moisture intrusion.
The exterior of the home was also renovated to allow a more balanced entry and to focus on entertaining. Now centered, the front doorway features a fully covered porch which was extended to give a true country welcome. The rear deck was expanded to facilitate year round enjoyment with a gorgeous mountain backdrop. The exterior of the was newly painted along with the foundation to give the home excellent curb appeal.
To enjoy a more immersive experience in the remodeling process, please feel free to scan the QR codes in each room to see what the home looked prior to the full renovation.
Location
State VA
County Rappahannock
Direction Northeast
Rooms
Basement Connecting Stairway, Daylight, Full, Fully Finished, Heated, Improved, Interior Access, Outside Entrance, Side Entrance, Walkout Level, Windows
Main Level Bedrooms 1
Interior
Interior Features Breakfast Area, Combination Kitchen/Dining, Combination Kitchen/Living, Dining Area, Entry Level Bedroom, Exposed Beams, Family Room Off Kitchen, Floor Plan - Open, Formal/Separate Dining Room, Kitchen - Eat-In, Kitchen - Island, Kitchen - Table Space, Upgraded Countertops, Walk-in Closet(s), Wood Floors
Hot Water Electric
Heating Heat Pump(s)
Cooling Central A/C
Flooring Luxury Vinyl Plank
Fireplaces Number 1
Fireplaces Type Brick, Insert, Mantel(s), Wood
Equipment Dishwasher, Dryer, Exhaust Fan, Icemaker, Oven/Range - Electric, Range Hood, Refrigerator, Stainless Steel Appliances, Stove, Washer, Water Heater
Furnishings No
Fireplace Y
Window Features Energy Efficient,ENERGY STAR Qualified,Low-E,Screens,Sliding,Vinyl Clad
Appliance Dishwasher, Dryer, Exhaust Fan, Icemaker, Oven/Range - Electric, Range Hood, Refrigerator, Stainless Steel Appliances, Stove, Washer, Water Heater
Heat Source Electric
Laundry Basement, Dryer In Unit, Lower Floor, Washer In Unit
Exterior
Exterior Feature Deck(s), Patio(s), Porch(es)
Garage Spaces 10.0
Water Access N
View Mountain, Panoramic, Scenic Vista, Trees/Woods, Valley
Roof Type Architectural Shingle
Street Surface Black Top,Paved
Accessibility Doors - Swing In
Porch Deck(s), Patio(s), Porch(es)
Road Frontage State
Total Parking Spaces 10
Garage N
Building
Lot Description Cleared, Landscaping, Mountainous, Partly Wooded, Private, Rear Yard, Rural, Secluded, Sloping, Trees/Wooded
Story 3
Foundation Block, Concrete Perimeter, Crawl Space, Permanent
Sewer On Site Septic
Water Well
Architectural Style Contemporary, Craftsman, Post & Beam, Other
Level or Stories 3
Additional Building Above Grade
Structure Type Dry Wall,9'+ Ceilings,Beamed Ceilings
New Construction N
Schools
School District Rappahannock County Public Schools
Others
Senior Community No
Tax ID 48 14H
Ownership Fee Simple
SqFt Source Assessor
Acceptable Financing Cash, Conventional, FHA, USDA, VA, VHDA
Horse Property N
Listing Terms Cash, Conventional, FHA, USDA, VA, VHDA
Financing Cash,Conventional,FHA,USDA,VA,VHDA
Special Listing Condition Standard
Read Less Info
Want to know what your home might be worth? Contact us for a FREE valuation!

Our team is ready to help you sell your home for the highest possible price ASAP

Bought with Alexander L Belcher • Belcher Real Estate, LLC.
"My job is to find and attract mastery-based agents to the office, protect the culture, and make sure everyone is happy! "







