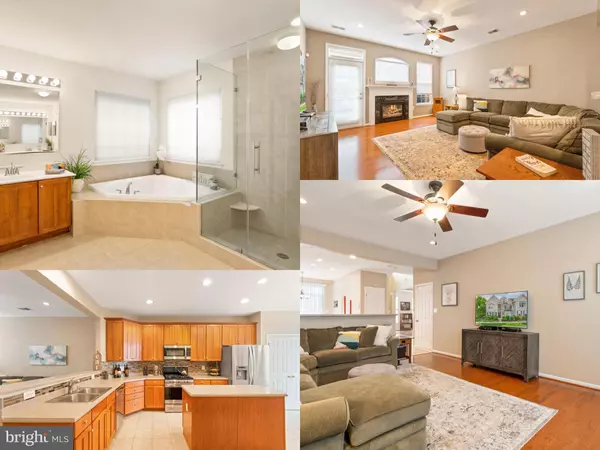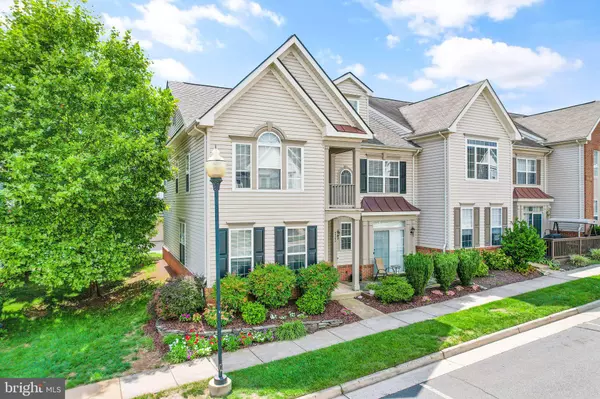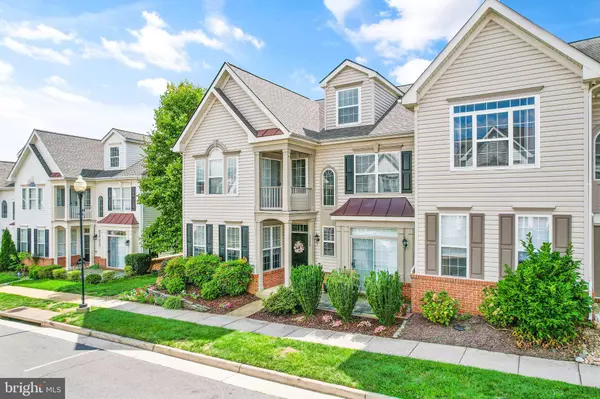$620,000
$635,000
2.4%For more information regarding the value of a property, please contact us for a free consultation.
4 Beds
4 Baths
2,823 SqFt
SOLD DATE : 12/02/2022
Key Details
Sold Price $620,000
Property Type Townhouse
Sub Type End of Row/Townhouse
Listing Status Sold
Purchase Type For Sale
Square Footage 2,823 sqft
Price per Sqft $219
Subdivision Ashburn Village
MLS Listing ID VALO2039250
Sold Date 12/02/22
Style Colonial
Bedrooms 4
Full Baths 3
Half Baths 1
HOA Fees $116/mo
HOA Y/N Y
Abv Grd Liv Area 2,823
Originating Board BRIGHT
Year Built 2001
Annual Tax Amount $5,150
Tax Year 2022
Lot Size 2,614 Sqft
Acres 0.06
Property Description
**MULTIPLE OFFERS RECEIVED DEADLINE 8PM, 11/7**
SPACIOUS 2,823sqft 3 Bedroom 3.5 Bathroom (+ 4th bedroom suite option w. walk-in closet + Full Bathroom in the LOFT) END-Unit 2-car garage townhouse in ASHBURN VILLAGE. 2-Car Garage + Space in the driveway for 2 extra cars, JUST like a single family home. Extra parking within the community parking out front.
Important updates for this Ashburn Village townhouse include: Over half the Windows Replaced in 2022, NEW ROOF in 2020, Energy Efficient 75-Gallon Water Heater in 2018 & this home also features an Energy Saving 3-ZONE HVAC set up so you're not heating or cooling spaces you're not using.
This is not your cookie cutter townhouse!! The Main Level features 2 family rooms, open concept eat-in kitchen, separate dining room & living room for lots of room to entertain. Enjoy the ambiance and views of your gas fireplace while making a meal in this Large Kitchen with Gorgeous Updated Cabinetry, NEW Backsplash, Corian Countertops, Stainless Steel appliances and Center Island with extra storage space. Relax on your stone patio with privacy wood fence. 2nd level features 3 bedrooms and 2 full bathrooms, including a Massive Master Suite with walk out private balcony & sitting room for your office space, workout area or nursery. 2 LARGE WALK IN CLOSETS are hard to find in a townhouse, but this home has them! The Master Bathroom features a Soaker Tub, Frameless Shower, water closet & 2 SEPARATE VANITIES with excellent cabinet storage space. Laundry is on the bedroom levels for ease & convenience. The 3rd level LOFT has a Full Bathroom, Large Walk-In Closet & can be used as a guest bedroom, office, gym, playroom, craft room or extra media room. So many options!!
Ashburn Village is well known for the SPORTS PAVILION, walking trails, playgrounds, indoor & outdoor pools and proximity to every amenity imaginable. You'll be living near One Loudoun, 2 blocks from the W&OD trail, Minutes to the FUTURE SILVER LINE METRO and Tons of Restaurants & Shops. Welcome Home!!
Location
State VA
County Loudoun
Zoning PDH4
Rooms
Basement Front Entrance
Interior
Interior Features Breakfast Area, Wood Floors, Window Treatments, Walk-in Closet(s), Upgraded Countertops, Soaking Tub, Recessed Lighting, Primary Bath(s), Kitchen - Table Space, Kitchen - Island, Kitchen - Gourmet, Kitchen - Eat-In, Formal/Separate Dining Room, Floor Plan - Open, Family Room Off Kitchen, Dining Area
Hot Water Electric
Heating Central
Cooling Central A/C
Flooring Wood, Ceramic Tile, Carpet
Fireplaces Number 1
Fireplaces Type Gas/Propane
Equipment Built-In Microwave, Built-In Range, Dishwasher, Disposal, Washer, Dryer, Refrigerator, Icemaker
Fireplace Y
Window Features Energy Efficient
Appliance Built-In Microwave, Built-In Range, Dishwasher, Disposal, Washer, Dryer, Refrigerator, Icemaker
Heat Source Natural Gas
Laundry Upper Floor
Exterior
Exterior Feature Patio(s), Balcony
Parking Features Garage - Rear Entry
Garage Spaces 4.0
Fence Fully, Wood
Amenities Available Basketball Courts, Bike Trail, Club House, Common Grounds, Community Center, Fitness Center, Lake, Jog/Walk Path, Party Room, Picnic Area, Meeting Room, Recreational Center, Sauna, Swimming Pool, Tennis Courts, Tot Lots/Playground, Water/Lake Privileges
Water Access N
View Street
Roof Type Architectural Shingle
Accessibility None
Porch Patio(s), Balcony
Attached Garage 2
Total Parking Spaces 4
Garage Y
Building
Story 3
Foundation Slab
Sewer Public Sewer
Water Public
Architectural Style Colonial
Level or Stories 3
Additional Building Above Grade, Below Grade
Structure Type 9'+ Ceilings
New Construction N
Schools
Elementary Schools Dominion Trail
Middle Schools Farmwell Station
High Schools Broad Run
School District Loudoun County Public Schools
Others
HOA Fee Include Common Area Maintenance,Snow Removal,Trash,Management,Recreation Facility
Senior Community No
Tax ID 059256569000
Ownership Fee Simple
SqFt Source Estimated
Acceptable Financing Conventional, VA, FHA, Cash
Horse Property N
Listing Terms Conventional, VA, FHA, Cash
Financing Conventional,VA,FHA,Cash
Special Listing Condition Standard
Read Less Info
Want to know what your home might be worth? Contact us for a FREE valuation!

Our team is ready to help you sell your home for the highest possible price ASAP

Bought with Srikanth Reddy Dubbudu • Samson Properties
"My job is to find and attract mastery-based agents to the office, protect the culture, and make sure everyone is happy! "







