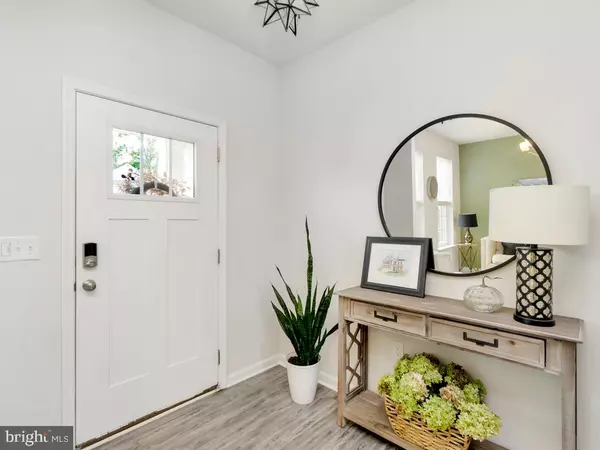$515,000
$510,000
1.0%For more information regarding the value of a property, please contact us for a free consultation.
5 Beds
3 Baths
2,572 SqFt
SOLD DATE : 12/02/2022
Key Details
Sold Price $515,000
Property Type Single Family Home
Sub Type Detached
Listing Status Sold
Purchase Type For Sale
Square Footage 2,572 sqft
Price per Sqft $200
Subdivision Southgate
MLS Listing ID VAST2016434
Sold Date 12/02/22
Style Traditional
Bedrooms 5
Full Baths 3
HOA Fees $72/mo
HOA Y/N Y
Abv Grd Liv Area 2,572
Originating Board BRIGHT
Year Built 2020
Annual Tax Amount $3,503
Tax Year 2022
Lot Size 8,062 Sqft
Acres 0.19
Property Description
This two year young 5 bedroom, 3 full bathroom home is filled with tasteful upgrades throughout. The main level has a durable LVP flooring throughout the kitchen, and family room. The kitchen is a chef's dream with quartz countertops, a timeless tile backsplash, stainless steel appliances with a gas cooktop, and ample storage for all of your kitchen gadgets and more. There's also a bedroom, and full bathroom on the main level.
Head upstairs where you'll find a loft space ideal for a playroom, and the perfect place for the kids to do their homework. While upstairs you'll also find your thoughtfully laid out laundry room, a spacious primary bedroom with a spa like en-suite, 3 more secondary bedrooms all with walk-in closets, and your third full bathroom. The unfinished walkout basement is just waiting for you to put your personal touch on it.
Off of the breakfast nook you'll find your outdoor oasis with a low maintenance composite deck that leads down to your huge stamped concrete patio that's perfect for outdoor entertaining. Don't forget about the large backyard with a 5' white vinyl privacy fence. Come check out this beautiful home today!
Location
State VA
County Stafford
Zoning R1
Rooms
Basement Walkout Level, Unfinished, Rough Bath Plumb
Main Level Bedrooms 1
Interior
Interior Features Floor Plan - Open, Walk-in Closet(s), Upgraded Countertops, Recessed Lighting, Kitchen - Island, Entry Level Bedroom, Combination Kitchen/Living, Ceiling Fan(s), Pantry
Hot Water Natural Gas
Cooling Central A/C
Flooring Luxury Vinyl Plank, Carpet
Equipment Energy Efficient Appliances, Oven/Range - Gas, Stainless Steel Appliances, Built-In Microwave, Dishwasher
Appliance Energy Efficient Appliances, Oven/Range - Gas, Stainless Steel Appliances, Built-In Microwave, Dishwasher
Heat Source Natural Gas
Exterior
Exterior Feature Deck(s), Patio(s)
Parking Features Garage - Front Entry
Garage Spaces 2.0
Fence Vinyl
Water Access N
Roof Type Shingle
Accessibility None
Porch Deck(s), Patio(s)
Attached Garage 2
Total Parking Spaces 2
Garage Y
Building
Story 2
Foundation Block
Sewer Public Sewer
Water Public
Architectural Style Traditional
Level or Stories 2
Additional Building Above Grade, Below Grade
Structure Type 9'+ Ceilings
New Construction N
Schools
School District Stafford County Public Schools
Others
Senior Community No
Tax ID 45U 1C 90
Ownership Fee Simple
SqFt Source Assessor
Acceptable Financing Cash, Conventional, FHA, VA
Listing Terms Cash, Conventional, FHA, VA
Financing Cash,Conventional,FHA,VA
Special Listing Condition Standard
Read Less Info
Want to know what your home might be worth? Contact us for a FREE valuation!

Our team is ready to help you sell your home for the highest possible price ASAP

Bought with Israel Mohammed • Slate Realty
"My job is to find and attract mastery-based agents to the office, protect the culture, and make sure everyone is happy! "







