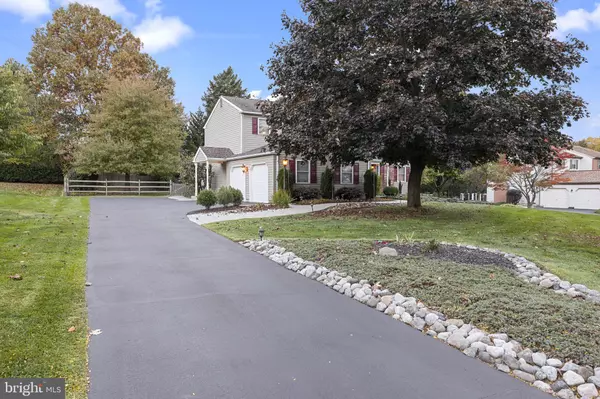$760,000
$729,900
4.1%For more information regarding the value of a property, please contact us for a free consultation.
4 Beds
3 Baths
4,021 SqFt
SOLD DATE : 12/02/2022
Key Details
Sold Price $760,000
Property Type Single Family Home
Sub Type Detached
Listing Status Sold
Purchase Type For Sale
Square Footage 4,021 sqft
Price per Sqft $189
Subdivision East Ridge
MLS Listing ID PABU2037624
Sold Date 12/02/22
Style Colonial
Bedrooms 4
Full Baths 2
Half Baths 1
HOA Y/N N
Abv Grd Liv Area 2,998
Originating Board BRIGHT
Year Built 1981
Annual Tax Amount $8,539
Tax Year 2022
Lot Size 0.471 Acres
Acres 0.47
Lot Dimensions 118.00 x 174.00
Property Description
Proudly presenting this 4 Bedroom/2.5 Bathroom home located in the Council Rock School District. You enter this center hall colonial home with its tiled floor foyer trimmed with chair rail. To your right, you are greeted with an integrated living room and dining room big enough for your family get togethers. Continuing down the hallway, you will be delighted with a renovated kitchen that includes granite counter-tops, built-in microwave oven & wall oven, down-draft cooktop, 9' island/breakfast bar, cherry cabinets, wine rack, hand designed backsplash, a sizable pantry and large dining area. Adjoining the kitchen is the expanded family room with hardwood flooring and fireplace. Walking through the French doors takes you to the covered patio/porch (with footers to add a second floor) with ceiling fans, that extends the length of the home. Back inside, the main level is a completed with a powder room, laundry room with cabinetry and entrance to the 2 car garage. On the second level, you'll find the very generously sized bedrooms. The main bedroom en suite has bamboo flooring and is large enough for a sitting area next to a second fireplace. The suite continues with a renovated bathroom that includes granite counter tops with a double sink, a whirlpool tub, large tiled shower including a build-in seat and is finished off with a large walk-In closet. The 3 large additional bedrooms on this floor have plenty of closet space in each. A fully renovated hall bathroom with double sink finishes off this level. Heading into the basement, you will find several fully finished rooms. The main room is large enough for a home theatre, while the other rooms can be used as a bedroom, office, exercise room, craft room, music room, etc.. The potential is endless. Completing the basement are 2 large storage closets and a cedar closet. 1 yr home warranty to be included. This nicely maintained and updated property with its .47 acres and fenced-in backyard with shed, is close to Newtown Borough with its great restaurants and shops, and convenient to all major commuting routes and malls. Don't miss out on making memories in this home. Make your appointment today! Seller is licensed PA real estate agent.
Location
State PA
County Bucks
Area Northampton Twp (10131)
Zoning R2
Rooms
Other Rooms Dining Room, Bedroom 2, Bedroom 3, Bedroom 4, Kitchen, Family Room, Bedroom 1, Laundry, Bathroom 1, Bathroom 2, Half Bath
Basement Fully Finished
Interior
Interior Features Crown Moldings, Ceiling Fan(s), Wainscotting, Air Filter System, Carpet, Attic, Cedar Closet(s), Chair Railings, Dining Area, Family Room Off Kitchen, Kitchen - Eat-In, Kitchen - Island, Pantry, Recessed Lighting, Stall Shower, Tub Shower, Upgraded Countertops, Walk-in Closet(s), WhirlPool/HotTub, Wood Floors, Wine Storage, Window Treatments, Attic/House Fan, Breakfast Area, Kitchen - Table Space, Soaking Tub
Hot Water Propane
Heating Forced Air
Cooling Central A/C
Flooring Solid Hardwood, Tile/Brick, Partially Carpeted
Fireplaces Number 2
Fireplaces Type Gas/Propane
Equipment Built-In Microwave, Built-In Range, Cooktop - Down Draft
Fireplace Y
Appliance Built-In Microwave, Built-In Range, Cooktop - Down Draft
Heat Source Propane - Leased
Laundry Main Floor
Exterior
Exterior Feature Porch(es)
Garage Garage - Side Entry, Garage Door Opener, Inside Access
Garage Spaces 8.0
Fence Split Rail
Utilities Available Cable TV, Propane
Waterfront N
Water Access N
Accessibility None
Porch Porch(es)
Parking Type Driveway, Attached Garage
Attached Garage 2
Total Parking Spaces 8
Garage Y
Building
Story 2
Foundation Concrete Perimeter
Sewer Public Sewer
Water Public
Architectural Style Colonial
Level or Stories 2
Additional Building Above Grade, Below Grade
New Construction N
Schools
Elementary Schools Hillcrest
Middle Schools Holland Jr
High Schools Council Rock High School South
School District Council Rock
Others
Pets Allowed Y
Senior Community No
Tax ID 31-038-057
Ownership Fee Simple
SqFt Source Assessor
Security Features Fire Detection System,Security System
Acceptable Financing Conventional, Cash
Listing Terms Conventional, Cash
Financing Conventional,Cash
Special Listing Condition Standard
Pets Description No Pet Restrictions
Read Less Info
Want to know what your home might be worth? Contact us for a FREE valuation!

Our team is ready to help you sell your home for the highest possible price ASAP

Bought with Linda M. Ventola • RE/MAX Properties - Newtown

"My job is to find and attract mastery-based agents to the office, protect the culture, and make sure everyone is happy! "







