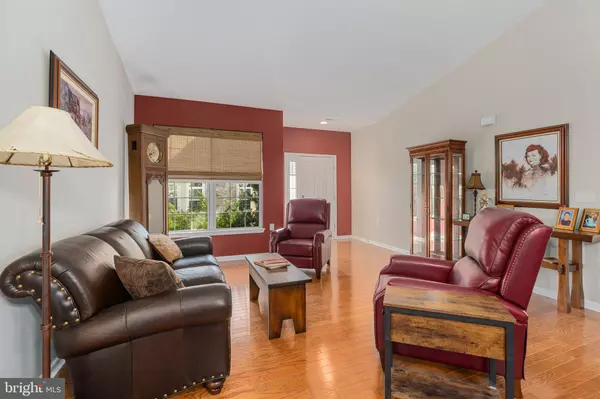$475,000
$460,000
3.3%For more information regarding the value of a property, please contact us for a free consultation.
4 Beds
3 Baths
2,396 SqFt
SOLD DATE : 12/02/2022
Key Details
Sold Price $475,000
Property Type Townhouse
Sub Type End of Row/Townhouse
Listing Status Sold
Purchase Type For Sale
Square Footage 2,396 sqft
Price per Sqft $198
Subdivision The Villas At Linfie
MLS Listing ID PAMC2056658
Sold Date 12/02/22
Style Colonial
Bedrooms 4
Full Baths 3
HOA Fees $350/mo
HOA Y/N Y
Abv Grd Liv Area 2,396
Originating Board BRIGHT
Year Built 2006
Annual Tax Amount $4,971
Tax Year 2022
Lot Size 2,300 Sqft
Acres 0.05
Lot Dimensions 0.00 x 0.00
Property Sub-Type End of Row/Townhouse
Property Description
Beautiful and stately "Thornhill" model in the much sought after Villas at Linfield 55 plus active retirement community, which sets next to Linfield National Golf Club and within the rolling Mont Co countryside. This home is the largest model available and features a tremendous amount of upgrades, most recently new architectural shingle roof, custom blinds throughout, granite counter tops and stainless steel appliances, as well as most of the home being freshly painted. Hardwood flooring carries throughout most of main level, beginning upon entry in the vaulted, expansive formal living room into family room with gas fireplace, which is open to the bright kitchen with new KitchenAid appliances, breakfast bar, and new lighting fixtures. French door from kitchen leads into laundry area with utility sink and cabinetry, two-car garage access, and stairs to loft with full bath (considered third bedroom, great space for visitors to have their own private suite!) Vaulted main bedroom with standard and walk-in closet, and en-suite bath with corner jetted tub, his and her vanities, and shower. The second bath, second bedroom with ceiling fan and office/den with access to paver patio complete this stunning home. The spacious club house which includes a meeting room, great room with a fireplace, library, exercise room, pool room, bar and kitchen sets across the street, along with game room, pool, tennis courts, Bocci ball, pickleball, basketball and shuffle board courts. A quick settlement is possible!
Location
State PA
County Montgomery
Area Limerick Twp (10637)
Zoning LLI
Direction Southeast
Rooms
Other Rooms Living Room, Dining Room, Primary Bedroom, Bedroom 2, Bedroom 3, Kitchen, Family Room, Laundry, Storage Room, Bathroom 3
Main Level Bedrooms 3
Interior
Interior Features Breakfast Area, Carpet, Ceiling Fan(s), Entry Level Bedroom, Family Room Off Kitchen, Floor Plan - Open, Kitchen - Eat-In, Pantry, Primary Bath(s), Recessed Lighting, Soaking Tub, Upgraded Countertops, Walk-in Closet(s), Wood Floors
Hot Water Natural Gas
Heating Forced Air
Cooling Central A/C
Flooring Hardwood, Vinyl, Ceramic Tile
Fireplaces Number 1
Fireplaces Type Gas/Propane, Heatilator
Equipment Built-In Microwave, Stainless Steel Appliances, Oven/Range - Electric, Dishwasher
Furnishings No
Fireplace Y
Appliance Built-In Microwave, Stainless Steel Appliances, Oven/Range - Electric, Dishwasher
Heat Source Natural Gas
Laundry Main Floor
Exterior
Parking Features Garage - Front Entry
Garage Spaces 4.0
Water Access N
Roof Type Architectural Shingle
Accessibility None
Attached Garage 2
Total Parking Spaces 4
Garage Y
Building
Story 2
Foundation Concrete Perimeter
Sewer Public Sewer
Water Public
Architectural Style Colonial
Level or Stories 2
Additional Building Above Grade, Below Grade
Structure Type 9'+ Ceilings,High,Vaulted Ceilings
New Construction N
Schools
School District Spring-Ford Area
Others
Pets Allowed Y
HOA Fee Include Common Area Maintenance,Health Club,Lawn Care Front,Lawn Care Rear,Lawn Care Side,Lawn Maintenance,Pool(s),Road Maintenance,Snow Removal,Trash
Senior Community Yes
Age Restriction 55
Tax ID 37-00-04317-146
Ownership Fee Simple
SqFt Source Assessor
Acceptable Financing Conventional, FHA, VA
Horse Property N
Listing Terms Conventional, FHA, VA
Financing Conventional,FHA,VA
Special Listing Condition Standard
Pets Allowed Case by Case Basis
Read Less Info
Want to know what your home might be worth? Contact us for a FREE valuation!

Our team is ready to help you sell your home for the highest possible price ASAP

Bought with Janet Elaine Hnatin • Philadelphia Real Estate
"My job is to find and attract mastery-based agents to the office, protect the culture, and make sure everyone is happy! "







