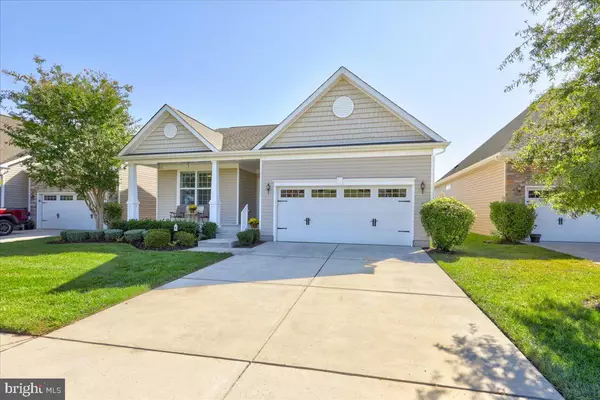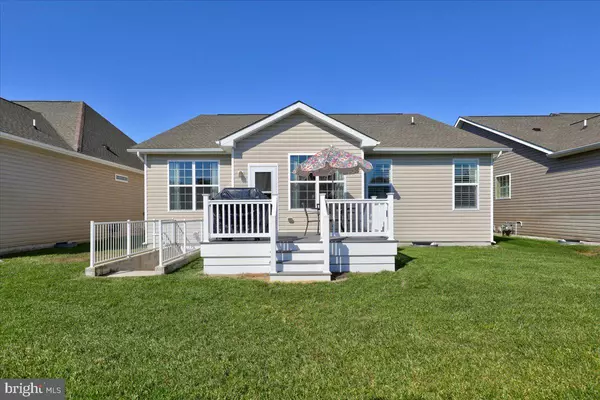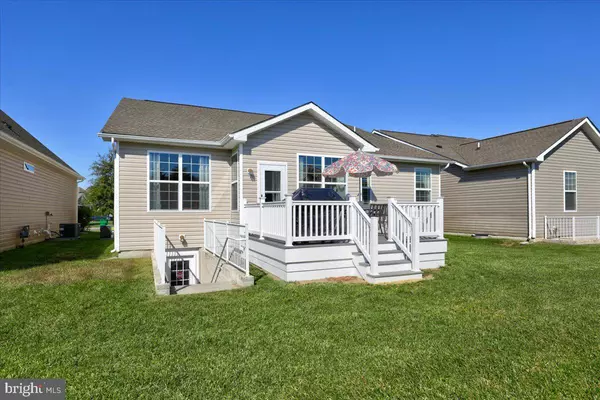$505,000
$515,000
1.9%For more information regarding the value of a property, please contact us for a free consultation.
3 Beds
2 Baths
1,654 SqFt
SOLD DATE : 11/30/2022
Key Details
Sold Price $505,000
Property Type Single Family Home
Sub Type Detached
Listing Status Sold
Purchase Type For Sale
Square Footage 1,654 sqft
Price per Sqft $305
Subdivision Nassau Grove
MLS Listing ID DESU2030684
Sold Date 11/30/22
Style Contemporary,Raised Ranch/Rambler,Craftsman
Bedrooms 3
Full Baths 2
HOA Fees $233/qua
HOA Y/N Y
Abv Grd Liv Area 1,654
Originating Board BRIGHT
Year Built 2012
Property Description
Move in ready and available for quick possession this well maintained, excellent condition home in the fabulous gated community of Nassau Grove, is everything you need . One floor living, featuring an open family room kitchen concept, with 3 spacious bedrooms and 2 full baths. A modern eat in kitchen with extended island is perfect for entertaining. A tiled sunroom leads to a brand new deck with a tree lined backyard, offering a quiet retreat from the amenity rich community. A separate laundry room leads to a huge basement with walkout stairs , perfect for refinishing or for maximum storage needs. The covered front porch is ideal for rocking and relaxing after a full day at the beach or neighborhood pool. Nassau Grove is one of the area's best maintained and sought after gated communities in Lewes, and convenient to all area attractions. Community amenities include a spacious clubhouse with saltwater pool, separate children's wading pool, theater, game room, tennis/pickleball courts, volleyball , outdoor fireplace, tiki hut, bocce ball, walking trails, bar/lounge area, fitness center, library and more! Community maintains yards and irrigation system so you can relax and enjoy your time at home.
Location
State DE
County Sussex
Area Lewes Rehoboth Hundred (31009)
Zoning MR
Rooms
Basement Daylight, Full, Outside Entrance, Poured Concrete, Rear Entrance, Unfinished, Walkout Stairs
Main Level Bedrooms 3
Interior
Interior Features Ceiling Fan(s), Family Room Off Kitchen, Floor Plan - Open, Kitchen - Eat-In, Kitchen - Island, Recessed Lighting, Walk-in Closet(s), Window Treatments, Upgraded Countertops, Stall Shower
Hot Water Electric
Heating Forced Air
Cooling Central A/C
Flooring Carpet, Ceramic Tile, Hardwood, Vinyl
Heat Source Propane - Metered
Laundry Main Floor
Exterior
Parking Features Garage - Front Entry
Garage Spaces 2.0
Amenities Available Bar/Lounge, Billiard Room, Club House, Common Grounds, Exercise Room, Fitness Center, Game Room, Gated Community, Pool - Outdoor, Tennis Courts, Volleyball Courts
Water Access N
View Trees/Woods
Roof Type Architectural Shingle
Accessibility None
Attached Garage 2
Total Parking Spaces 2
Garage Y
Building
Lot Description Backs to Trees
Story 1
Foundation Concrete Perimeter
Sewer Public Sewer
Water Public
Architectural Style Contemporary, Raised Ranch/Rambler, Craftsman
Level or Stories 1
Additional Building Above Grade
New Construction N
Schools
School District Cape Henlopen
Others
HOA Fee Include Common Area Maintenance,Health Club,Lawn Maintenance,Pool(s),Recreation Facility,Road Maintenance,Security Gate,Snow Removal,Trash
Senior Community No
Tax ID 334-05.00-70.01-126
Ownership Fee Simple
SqFt Source Estimated
Acceptable Financing Cash, Conventional, FHA, VA
Listing Terms Cash, Conventional, FHA, VA
Financing Cash,Conventional,FHA,VA
Special Listing Condition Standard
Read Less Info
Want to know what your home might be worth? Contact us for a FREE valuation!

Our team is ready to help you sell your home for the highest possible price ASAP

Bought with Lee Ann Wilkinson • Berkshire Hathaway HomeServices PenFed Realty
"My job is to find and attract mastery-based agents to the office, protect the culture, and make sure everyone is happy! "







