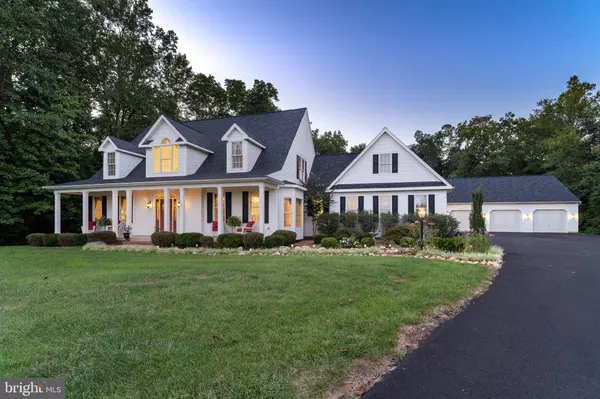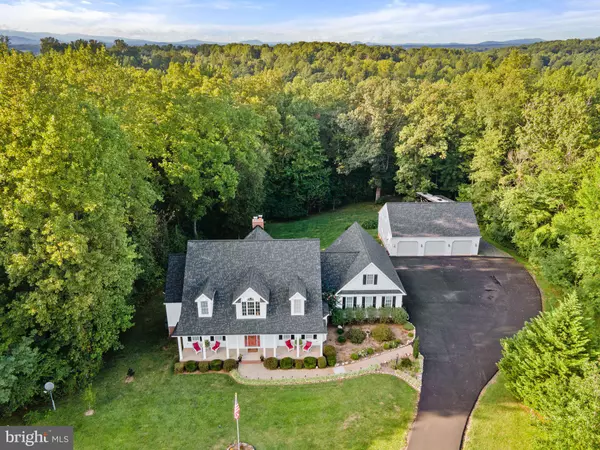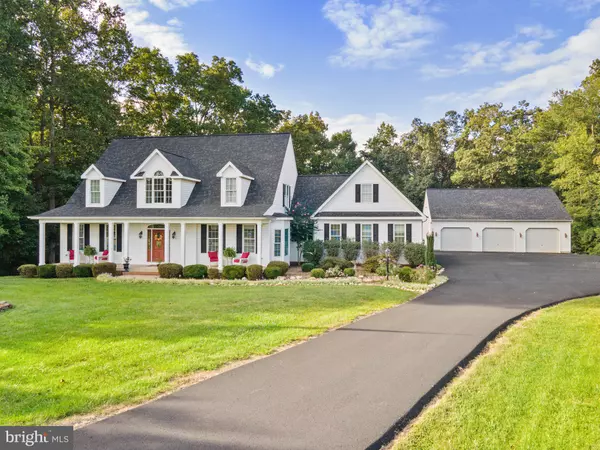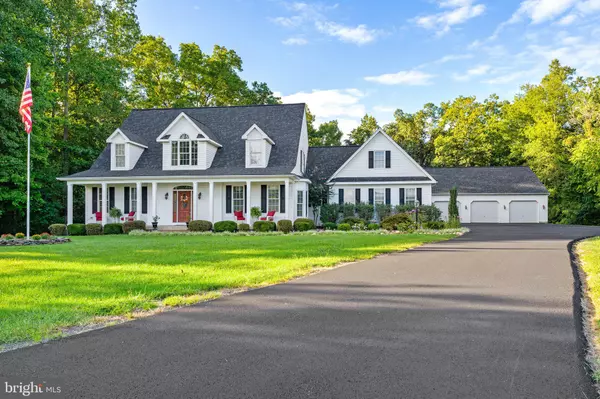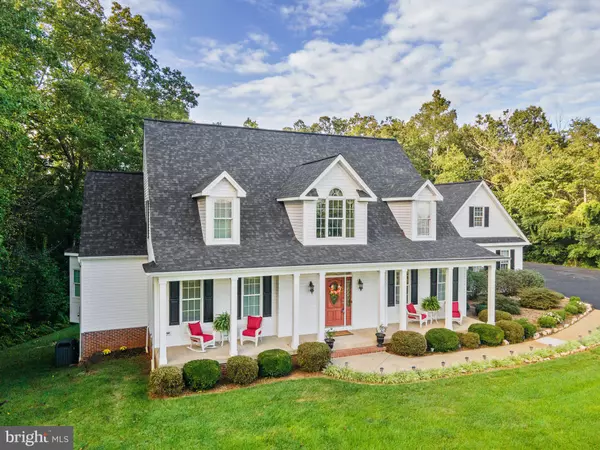$825,000
$825,000
For more information regarding the value of a property, please contact us for a free consultation.
5 Beds
5 Baths
3,123 SqFt
SOLD DATE : 11/22/2022
Key Details
Sold Price $825,000
Property Type Single Family Home
Sub Type Detached
Listing Status Sold
Purchase Type For Sale
Square Footage 3,123 sqft
Price per Sqft $264
Subdivision Tri-View Estates
MLS Listing ID VACU2003878
Sold Date 11/22/22
Style Cape Cod
Bedrooms 5
Full Baths 5
HOA Y/N N
Abv Grd Liv Area 3,123
Originating Board BRIGHT
Year Built 2005
Annual Tax Amount $3,334
Tax Year 2022
Lot Size 3.190 Acres
Acres 3.19
Property Description
SIMPLY STUNNING, START WITH ME! The living is easy in this impressive, generously proportioned custom-built cape home built by Graystone Homes. Enjoy time on the large deck or screened-in deck overlooking the canopy of trees! This home and outdoor space are large enough for the biggest celebration or family gathering! The floor plan encompasses a main level primary bedroom with an attached ensuite, an additional main level bedroom, and a full bathroom as well as a formal dining room, and a two-story family room off the spacious kitchen. The kitchen has a large bar area plus table space for meals to be shared with guests, family, and friends! Enjoy cooking on the gas cooktop or baking in the double oven! The kitchen has Silestone countertops. The deck and screened-in decking area are right off the kitchen for easy access to grab what you need for outdoor cooking. Upstairs you will find two additional bedrooms that have their own attached private bathrooms. The main level bedroom could also be used as a home office. In the basement, you will find a fifth bedroom with full-size windows, a recreation room, a kitchenette with a full-size refrigerator, a wine cooler, an ice machine, and a sink. There is also a home gym and two sizeable storage areas! Welcome Home! The roof is brand new-May 2021! The driveway was just expanded and paved! The detached 3-car garage is 32x42. The attached 3-car garage is 24x38. There is a half bath in the detached garage for a quick clean-up before entering the home after working on cars or equipment! The septic is 5-bedroom septic!
Location
State VA
County Culpeper
Zoning RA
Rooms
Other Rooms Living Room, Dining Room, Primary Bedroom, Bedroom 2, Bedroom 3, Bedroom 4, Kitchen, Bedroom 1, Exercise Room, Other, Recreation Room, Bathroom 1, Bathroom 2, Bathroom 3, Primary Bathroom, Screened Porch
Basement Fully Finished, Walkout Level
Main Level Bedrooms 2
Interior
Interior Features Bar, Carpet, Ceiling Fan(s), Central Vacuum, Chair Railings, Dining Area, Entry Level Bedroom, Kitchen - Table Space, Kitchenette, Pantry, Primary Bath(s), Walk-in Closet(s), Wet/Dry Bar, Window Treatments, Wood Floors
Hot Water Propane
Heating Heat Pump - Electric BackUp, Forced Air, Wood Burn Stove
Cooling Central A/C, Ceiling Fan(s)
Flooring Carpet, Hardwood, Vinyl
Fireplaces Number 2
Fireplaces Type Wood
Equipment Built-In Microwave, Cooktop, Dishwasher, Disposal, Dryer - Gas, Humidifier, Icemaker, Oven - Wall, Refrigerator, Washer, Water Heater
Fireplace Y
Appliance Built-In Microwave, Cooktop, Dishwasher, Disposal, Dryer - Gas, Humidifier, Icemaker, Oven - Wall, Refrigerator, Washer, Water Heater
Heat Source Electric, Propane - Leased
Laundry Main Floor
Exterior
Exterior Feature Deck(s), Screened, Porch(es)
Parking Features Garage Door Opener, Garage - Side Entry, Garage - Front Entry
Garage Spaces 6.0
Utilities Available Propane
Water Access N
View Trees/Woods
Roof Type Shingle
Street Surface Paved
Accessibility None
Porch Deck(s), Screened, Porch(es)
Attached Garage 3
Total Parking Spaces 6
Garage Y
Building
Lot Description Backs to Trees, Private, Trees/Wooded
Story 3
Foundation Permanent
Sewer On Site Septic, Septic = # of BR
Water Well
Architectural Style Cape Cod
Level or Stories 3
Additional Building Above Grade, Below Grade
Structure Type 2 Story Ceilings,Dry Wall
New Construction N
Schools
School District Culpeper County Public Schools
Others
Senior Community No
Tax ID 32N 3 19
Ownership Fee Simple
SqFt Source Assessor
Security Features Electric Alarm
Special Listing Condition Standard
Read Less Info
Want to know what your home might be worth? Contact us for a FREE valuation!

Our team is ready to help you sell your home for the highest possible price ASAP

Bought with Kelly M Thornton • RE/MAX Crossroads
"My job is to find and attract mastery-based agents to the office, protect the culture, and make sure everyone is happy! "



