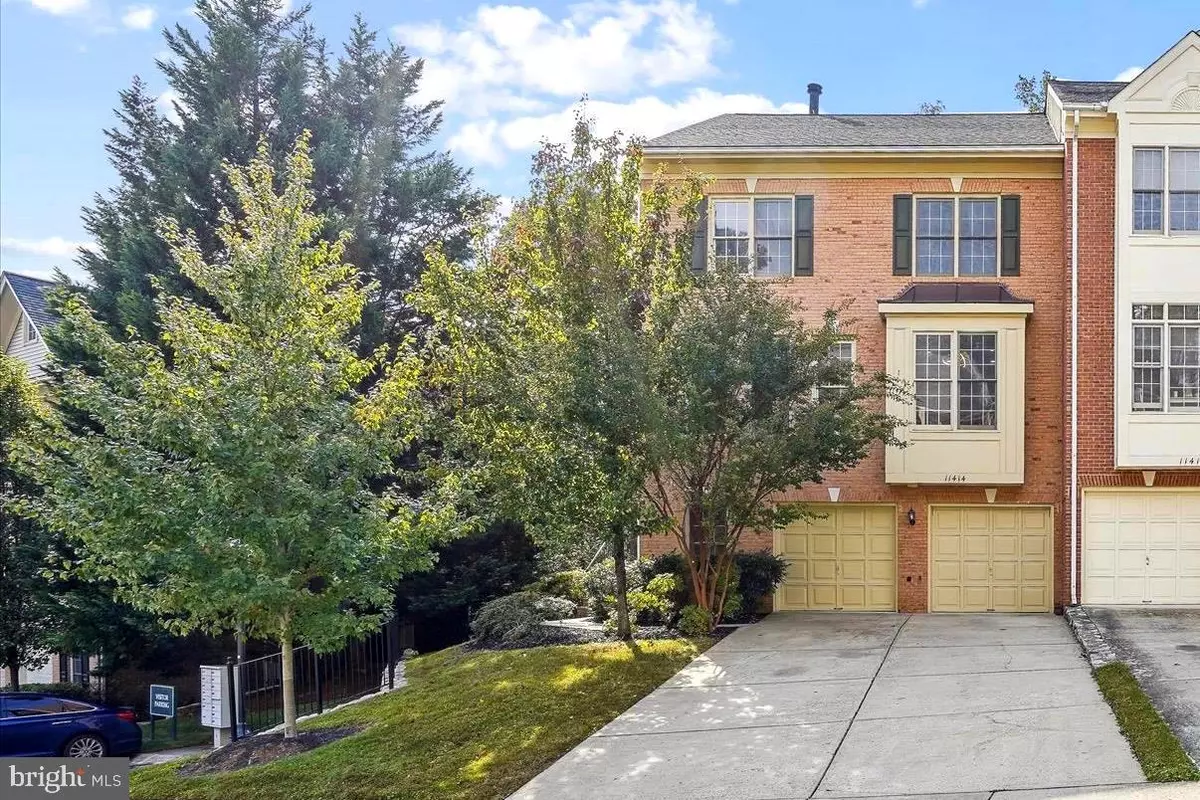$970,000
$975,000
0.5%For more information regarding the value of a property, please contact us for a free consultation.
4 Beds
4 Baths
3,324 SqFt
SOLD DATE : 11/18/2022
Key Details
Sold Price $970,000
Property Type Townhouse
Sub Type End of Row/Townhouse
Listing Status Sold
Purchase Type For Sale
Square Footage 3,324 sqft
Price per Sqft $291
Subdivision Potomac Crest
MLS Listing ID MDMC2068648
Sold Date 11/18/22
Style Colonial
Bedrooms 4
Full Baths 3
Half Baths 1
HOA Fees $128/mo
HOA Y/N Y
Abv Grd Liv Area 2,624
Originating Board BRIGHT
Year Built 1995
Annual Tax Amount $9,474
Tax Year 2022
Lot Size 4,245 Sqft
Acres 0.1
Property Description
Terrific value awaiting your own personal touch! Welcome to this beautifully appointed END unit townhome with almost 4,000 square feet throughout! Located on a cul-de-sac and originally developed by the late Bill Berry in 1995, features 4 bedrooms, 3.5 baths and 2-car garage. It has 3-finished levels, recessed lighting, along with several brand new light fixtures and a washer/dryer on upper floor. Freshly painted and new refinished hardwood flooring throughout all areas with new carpeting in lower level recroom and 4th bedroom. French doors lead out to woods. Beautifully designed living room with 12.5’ ceilings and french doors that lead to deck overlooking woods, trees, and stream. Enormous country kitchen /family room with large center island and stainless steel appliances, (never used) plus additional 2-sided corner glass fireplace. Palladian windows and vaulted ceilings in spacious master bedroom with two large walk-in closets and en-suite primary bath. Two additional bedrooms. Roof replaced in 2016, furnace 2018, hot water heater 2018, and AC in 2010. Minutes to Cabin John Village Shopping Center & Cabin John Regional Park! Short drive to Grosvenor metro or 270/495. Home being sold in "as is" condition but in very good condition!
Location
State MD
County Montgomery
Zoning R90
Rooms
Other Rooms Living Room, Dining Room, Primary Bedroom, Bedroom 2, Bedroom 3, Kitchen, Foyer, Laundry, Recreation Room, Storage Room, Bathroom 2, Primary Bathroom
Basement Connecting Stairway, Fully Finished, Sump Pump, Walkout Level
Interior
Interior Features Carpet, Ceiling Fan(s), Family Room Off Kitchen, Floor Plan - Open, Formal/Separate Dining Room, Kitchen - Country, Pantry, Walk-in Closet(s), Wood Floors, WhirlPool/HotTub, Kitchen - Island, Recessed Lighting, Stall Shower, Soaking Tub
Hot Water Natural Gas
Heating Forced Air
Cooling Central A/C, Ceiling Fan(s)
Flooring Hardwood, Carpet
Fireplaces Number 2
Fireplaces Type Corner, Double Sided, Fireplace - Glass Doors, Gas/Propane, Wood
Equipment Stainless Steel Appliances, Washer, Dryer - Electric, Built-In Microwave, Dishwasher, Disposal, Refrigerator, Exhaust Fan, Icemaker, Built-In Range
Fireplace Y
Appliance Stainless Steel Appliances, Washer, Dryer - Electric, Built-In Microwave, Dishwasher, Disposal, Refrigerator, Exhaust Fan, Icemaker, Built-In Range
Heat Source Natural Gas
Laundry Upper Floor, Washer In Unit, Dryer In Unit
Exterior
Exterior Feature Deck(s)
Garage Oversized, Garage - Front Entry
Garage Spaces 2.0
Water Access N
View Creek/Stream, Trees/Woods
Roof Type Composite
Accessibility None
Porch Deck(s)
Attached Garage 2
Total Parking Spaces 2
Garage Y
Building
Lot Description Backs to Trees, Cul-de-sac, Trees/Wooded, Stream/Creek
Story 3
Foundation Slab
Sewer Public Sewer
Water Public
Architectural Style Colonial
Level or Stories 3
Additional Building Above Grade, Below Grade
Structure Type 9'+ Ceilings,Cathedral Ceilings
New Construction N
Schools
Elementary Schools Beverly Farms
Middle Schools Herbert Hoover
High Schools Winston Churchill
School District Montgomery County Public Schools
Others
HOA Fee Include Common Area Maintenance,Trash,Snow Removal
Senior Community No
Tax ID 160402863000
Ownership Fee Simple
SqFt Source Assessor
Security Features Security System
Acceptable Financing Cash, Conventional
Listing Terms Cash, Conventional
Financing Cash,Conventional
Special Listing Condition Standard
Read Less Info
Want to know what your home might be worth? Contact us for a FREE valuation!

Our team is ready to help you sell your home for the highest possible price ASAP

Bought with Roya Hakimzadeh • Long & Foster Real Estate, Inc.

"My job is to find and attract mastery-based agents to the office, protect the culture, and make sure everyone is happy! "







