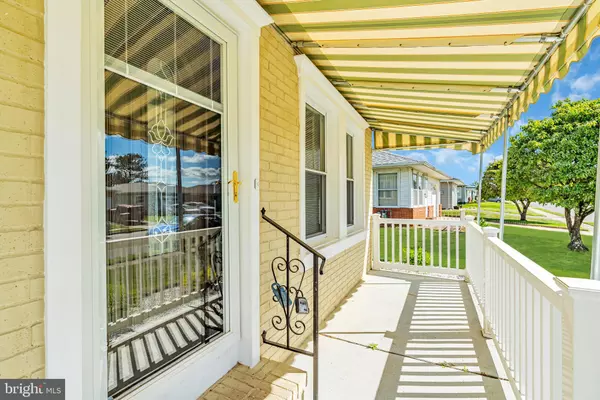$310,000
$319,900
3.1%For more information regarding the value of a property, please contact us for a free consultation.
2 Beds
2 Baths
1,328 SqFt
SOLD DATE : 11/11/2022
Key Details
Sold Price $310,000
Property Type Single Family Home
Sub Type Detached
Listing Status Sold
Purchase Type For Sale
Square Footage 1,328 sqft
Price per Sqft $233
Subdivision Holiday City Berkele
MLS Listing ID NJOC2011030
Sold Date 11/11/22
Style Ranch/Rambler
Bedrooms 2
Full Baths 2
HOA Fees $40/qua
HOA Y/N Y
Abv Grd Liv Area 1,328
Originating Board BRIGHT
Year Built 1979
Annual Tax Amount $2,673
Tax Year 2021
Lot Size 5,611 Sqft
Acres 0.13
Lot Dimensions 51.00 x 110.00
Property Description
Immediate Occupancy on this remodeled 2 Bedroom 2 Bath Capri Model. Great Eastern exposure brings in plenty of light in morning and afternoon sun. White shaker kitchen cabinetry accented with tiled backsplash and stainless steel appliances. Open entertainment size living room and dining room with wainscoted walls, crown molding and recessed lighting. Master Bedroom with full bath with shower and Secondary Bedroom and guest share full bath with tub. Garage, Central air and gas hwbb heat. Low taxes and only $40 dollar monthly maintenance includes grass cutting and clubhouse with pool. Please Note: Grass has been enhanced for illustrative purposes only
Location
State NJ
County Ocean
Area Berkeley Twp (21506)
Zoning PRRC
Rooms
Main Level Bedrooms 2
Interior
Interior Features Ceiling Fan(s), Crown Moldings, Floor Plan - Open, Kitchen - Eat-In, Recessed Lighting, Stall Shower, Tub Shower
Hot Water Natural Gas
Heating Baseboard - Hot Water
Cooling Central A/C
Flooring Ceramic Tile, Laminated
Equipment Dishwasher, Microwave, Oven/Range - Gas, Refrigerator, Stove
Appliance Dishwasher, Microwave, Oven/Range - Gas, Refrigerator, Stove
Heat Source Natural Gas
Exterior
Exterior Feature Patio(s)
Parking Features Garage Door Opener, Garage - Front Entry
Garage Spaces 1.0
Water Access N
Roof Type Shingle
Accessibility 32\"+ wide Doors
Porch Patio(s)
Attached Garage 1
Total Parking Spaces 1
Garage Y
Building
Story 1
Foundation Crawl Space
Sewer Public Sewer
Water Public
Architectural Style Ranch/Rambler
Level or Stories 1
Additional Building Above Grade, Below Grade
New Construction N
Others
Senior Community Yes
Age Restriction 55
Tax ID 06-00004 171-00011
Ownership Fee Simple
SqFt Source Assessor
Acceptable Financing Cash
Listing Terms Cash
Financing Cash
Special Listing Condition Standard
Read Less Info
Want to know what your home might be worth? Contact us for a FREE valuation!

Our team is ready to help you sell your home for the highest possible price ASAP

Bought with Non Member • Non Subscribing Office
"My job is to find and attract mastery-based agents to the office, protect the culture, and make sure everyone is happy! "







