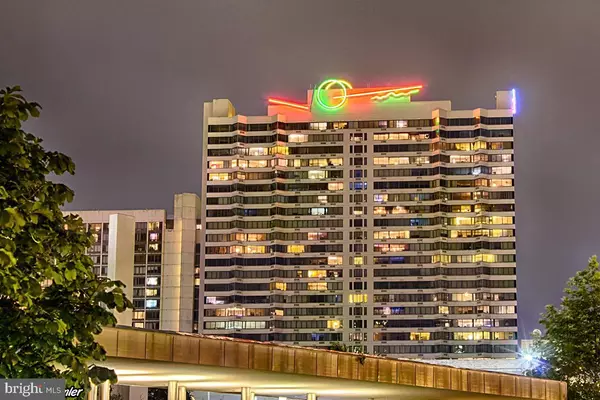$353,000
$357,000
1.1%For more information regarding the value of a property, please contact us for a free consultation.
1 Bed
2 Baths
978 SqFt
SOLD DATE : 11/10/2022
Key Details
Sold Price $353,000
Property Type Condo
Sub Type Condo/Co-op
Listing Status Sold
Purchase Type For Sale
Square Footage 978 sqft
Price per Sqft $360
Subdivision Art Museum Area
MLS Listing ID PAPH2161466
Sold Date 11/10/22
Style Contemporary,Unit/Flat
Bedrooms 1
Full Baths 2
Condo Fees $626/mo
HOA Y/N N
Abv Grd Liv Area 978
Originating Board BRIGHT
Year Built 1970
Annual Tax Amount $4,358
Tax Year 2022
Lot Dimensions 0.00 x 0.00
Property Description
Welcome to CityView II. Corner unit with DEN AREA CAN BE USED AS A 2ND BEDROOM. BELMONT MODEL hardwood flooring throughout the living space with a Contemporary style OPEN FLOOR PLAN (Formal Living Room/Dining/Den/ Main Bedroom/2 full baths updated) showcasing a view of the city with PANORAMA windows throughout the unit. Walls of sliding windows capture natural sunlight and moonlight.2nd full bath located from the den. Den can be used as second bedroom (ROOM DIVIDER PANELS/PETITIONS CAN BE USED FOR PRIVACY TO CREATE A WALL OR HAVE ONE BUILT) One of the most popular floorplans of City View. Covered assigned parking #255. Yes it's included. Primary oversized bedroom w/ oversized room darkening shades, wood floors, full primary bath w/subway tiles, plenty of closet and cabinet space. , TV room, work area. Brand new "energy star" stainless washer/dryer w/front loading as an added bonus (laundry mat not needed). Kitchen has granite counter tops w/white cabinets boasting plenty of cabinet space, subway backsplash tiles to enhance the beauty of the kitchen, stainless steel "energy star" appliances . Newly installed additional granite top stand alone cabinet with plenty of storage . Pass through window w/black granite countertop for bar stools. NEW water heater installed September 2022. Endless possibilities for an active lifestyle w/workout room, conference room, stretching/yoga room, outdoor pool. 24 hr. Concierge services. 24 hr. Security. Pets are welcomed w/restrictions. Take a stroll to the nearby museums along with other attractions and historical sites. Nearby public transportation, parks, shopping, dining. Philadelphia is noted for it's rich history. Start your exploration. You will have more than enough time from your centrally located condominium. Guest suites are available for guests of residents . Virtually staged.
Location
State PA
County Philadelphia
Area 19130 (19130)
Zoning RMX3
Rooms
Other Rooms Primary Bedroom
Main Level Bedrooms 1
Interior
Interior Features Breakfast Area, Combination Dining/Living, Floor Plan - Open, Kitchen - Eat-In, Pantry, Upgraded Countertops, Wood Floors, Recessed Lighting, Flat, Tub Shower, Stall Shower, Window Treatments, Primary Bath(s), Other
Hot Water Electric
Heating Forced Air
Cooling Wall Unit
Flooring Hardwood
Equipment Built-In Range, Cooktop, Built-In Microwave, Dishwasher, Dryer - Electric, Dryer - Front Loading, Energy Efficient Appliances, ENERGY STAR Dishwasher, ENERGY STAR Clothes Washer, ENERGY STAR Freezer, ENERGY STAR Refrigerator, Oven - Self Cleaning, Stainless Steel Appliances, Washer - Front Loading, Washer/Dryer Stacked
Furnishings No
Fireplace N
Window Features Low-E,Sliding
Appliance Built-In Range, Cooktop, Built-In Microwave, Dishwasher, Dryer - Electric, Dryer - Front Loading, Energy Efficient Appliances, ENERGY STAR Dishwasher, ENERGY STAR Clothes Washer, ENERGY STAR Freezer, ENERGY STAR Refrigerator, Oven - Self Cleaning, Stainless Steel Appliances, Washer - Front Loading, Washer/Dryer Stacked
Heat Source Electric
Laundry Dryer In Unit, Main Floor, Washer In Unit, Hookup
Exterior
Parking Features Covered Parking, Garage Door Opener
Garage Spaces 1.0
Parking On Site 1
Utilities Available Cable TV, Electric Available
Amenities Available Concierge, Elevator, Exercise Room, Fitness Center, Gated Community, Library, Meeting Room, Pool - Outdoor, Reserved/Assigned Parking, Security, Game Room, Guest Suites
Water Access N
Accessibility Doors - Lever Handle(s), Doors - Swing In, Elevator
Total Parking Spaces 1
Garage Y
Building
Story 1
Unit Features Hi-Rise 9+ Floors
Sewer Public Sewer
Water Public
Architectural Style Contemporary, Unit/Flat
Level or Stories 1
Additional Building Above Grade, Below Grade
New Construction N
Schools
School District The School District Of Philadelphia
Others
Pets Allowed Y
HOA Fee Include Common Area Maintenance,Ext Bldg Maint,Health Club,Parking Fee,Pool(s),Snow Removal,Trash,Lawn Maintenance,All Ground Fee,Management,Sewer,Water,Other,Cable TV,Gas
Senior Community No
Tax ID 888091744
Ownership Fee Simple
SqFt Source Assessor
Security Features Desk in Lobby,24 hour security,Doorman,Exterior Cameras,Fire Detection System,Main Entrance Lock,Resident Manager,Surveillance Sys,Security System,Smoke Detector,Sprinkler System - Indoor
Acceptable Financing Cash, Conventional
Horse Property N
Listing Terms Cash, Conventional
Financing Cash,Conventional
Special Listing Condition Standard
Pets Allowed Cats OK, Dogs OK, Number Limit, Size/Weight Restriction
Read Less Info
Want to know what your home might be worth? Contact us for a FREE valuation!

Our team is ready to help you sell your home for the highest possible price ASAP

Bought with Daniel J. Maneely • Liberty Bell Real Estate & Property Management
"My job is to find and attract mastery-based agents to the office, protect the culture, and make sure everyone is happy! "







