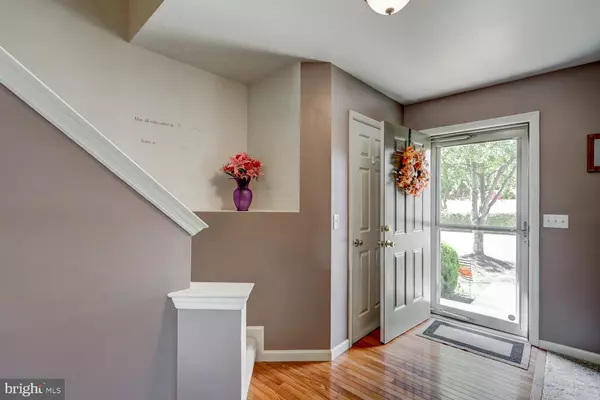$264,000
$265,000
0.4%For more information regarding the value of a property, please contact us for a free consultation.
3 Beds
2 Baths
1,700 SqFt
SOLD DATE : 11/04/2022
Key Details
Sold Price $264,000
Property Type Townhouse
Sub Type Interior Row/Townhouse
Listing Status Sold
Purchase Type For Sale
Square Footage 1,700 sqft
Price per Sqft $155
Subdivision Hampton Chase
MLS Listing ID PALA2025578
Sold Date 11/04/22
Style Traditional
Bedrooms 3
Full Baths 1
Half Baths 1
HOA Fees $49/mo
HOA Y/N Y
Abv Grd Liv Area 1,240
Originating Board BRIGHT
Year Built 2002
Annual Tax Amount $2,954
Tax Year 2022
Lot Size 2,178 Sqft
Acres 0.05
Lot Dimensions 20 x 105
Property Description
Welcome Home to this well-maintained townhouse featuring 1700 SF of total living space with its nicely finished walk out basement! Conveniently located in Hampton Chase, this home offers an easy flowing layout from the living room to the bright & cheery Kitchen. The spacious eat-in kitchen has a newer dishwasher & stove (both 2019) and features a dining area, island, large pantry and convenient 1st floor laundry. The sliding glass door leads to the deck which is perfect for enjoying in the summer and cooler fall days! There's an open stairway in the kitchen that leads to a lovely finished basement with family room, powder room, large unfinished storage area and door for access to the back of home. The second floor offer 3 bedrooms, hallway with closet and full bath. Cool central air (replaced in 2018), economical gas heat and new hot water heater (2021). Two off street parking spaces in front, plus plenty of extra parking for your guests in the large lot directly behind the home. Enjoy Greider Park; just a few blocks away with its tot lots, basketball court, fields and pavilion. Conveniently located for easy commuting and you'll find all sorts of stores, restaurants and so much closer by! Super affordable taxes & $49/Month home owners association. Make your appointment today!
Location
State PA
County Lancaster
Area Manor Twp (10541)
Zoning RESIDENTIAL
Rooms
Other Rooms Living Room, Bedroom 2, Bedroom 3, Kitchen, Family Room, Bedroom 1, Laundry, Full Bath, Half Bath
Basement Full, Partially Finished, Rear Entrance, Walkout Stairs, Sump Pump
Interior
Interior Features Ceiling Fan(s), Combination Kitchen/Dining, Kitchen - Island, Kitchen - Eat-In, Wainscotting
Hot Water Natural Gas
Heating Forced Air
Cooling Central A/C
Equipment Built-In Microwave, Dishwasher, Disposal, Oven/Range - Gas, Washer, Dryer, Water Heater
Appliance Built-In Microwave, Dishwasher, Disposal, Oven/Range - Gas, Washer, Dryer, Water Heater
Heat Source Natural Gas
Laundry Main Floor
Exterior
Exterior Feature Deck(s)
Garage Spaces 2.0
Utilities Available Electric Available, Natural Gas Available, Cable TV Available, Sewer Available, Water Available
Water Access N
Accessibility None
Porch Deck(s)
Total Parking Spaces 2
Garage N
Building
Story 2
Foundation Block
Sewer Public Sewer
Water Public
Architectural Style Traditional
Level or Stories 2
Additional Building Above Grade, Below Grade
New Construction N
Schools
High Schools Penn Manor H.S.
School District Penn Manor
Others
Pets Allowed Y
HOA Fee Include Trash,Lawn Maintenance,Common Area Maintenance
Senior Community No
Tax ID 410-26673-0-0000
Ownership Fee Simple
SqFt Source Assessor
Acceptable Financing Cash, Conventional
Listing Terms Cash, Conventional
Financing Cash,Conventional
Special Listing Condition Standard
Pets Allowed Number Limit
Read Less Info
Want to know what your home might be worth? Contact us for a FREE valuation!

Our team is ready to help you sell your home for the highest possible price ASAP

Bought with Alayne Klopp • RE/MAX Evolved
"My job is to find and attract mastery-based agents to the office, protect the culture, and make sure everyone is happy! "







