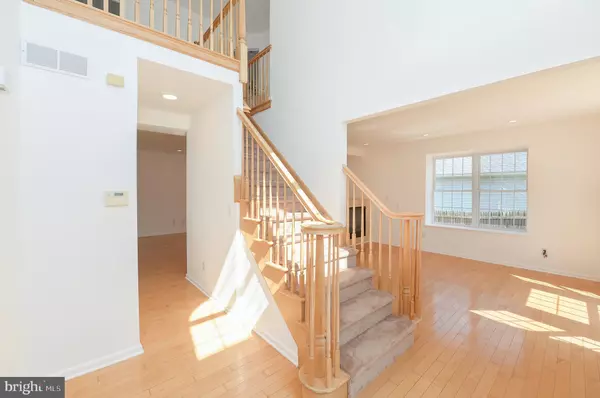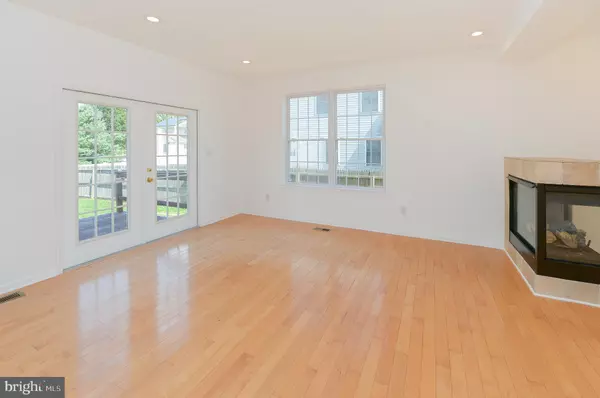$450,000
$439,900
2.3%For more information regarding the value of a property, please contact us for a free consultation.
4 Beds
3 Baths
2,226 SqFt
SOLD DATE : 11/01/2022
Key Details
Sold Price $450,000
Property Type Single Family Home
Sub Type Detached
Listing Status Sold
Purchase Type For Sale
Square Footage 2,226 sqft
Price per Sqft $202
Subdivision None Available
MLS Listing ID NJCD2033572
Sold Date 11/01/22
Style Colonial
Bedrooms 4
Full Baths 2
Half Baths 1
HOA Y/N N
Abv Grd Liv Area 2,226
Originating Board BRIGHT
Year Built 2005
Annual Tax Amount $8,531
Tax Year 2022
Lot Size 7,802 Sqft
Acres 0.18
Lot Dimensions 60.00 x 130.00
Property Description
Welcome home. Updated and move-in ready Cherry Hill 4 bedroom 2.5 bath Colonial in pristine condition on level lot. Fresh interior painting throughout in neutral tones. Entry thru font door with sidelights. 2 story foyer with chandelier. Hardwood flooring throughout 1st floor. Kitchen features new stainless steel appliances, granite counters, tile backsplash, center island, stainless steel sink, convenient built-in desk with granite top, pendant and recessed lighting. Large family room with fireplace. 1st floor powder room with pedestal sink. Sunlight floods thru copious windows in kitchen/family room area. Double door access to rear deck. Dining room with chandelier. 2nd floor features large ensuite main bedroom with vaulted ceiling, ceiling fan, hardwood flooring, walk-in closet Bathroom has jetted soaking tub, separate shower, double vanity, tile floor. 2nd floor has 3 addl bedrooms all with ceiling fans and new carpeting, and full hall bathroom with tub/shower. Huge unfinished basement @ 33'x30' for laundry, storage or your creative ideas. Rear yard is fenced. Just 10 minutes to Philly. Owner is licensed NJ realtor. All for you, the next owner.
Location
State NJ
County Camden
Area Cherry Hill Twp (20409)
Zoning R
Rooms
Other Rooms Living Room, Dining Room, Bedroom 2, Bedroom 3, Bedroom 4, Kitchen, Family Room, Basement, Breakfast Room, Primary Bathroom
Basement Unfinished
Interior
Hot Water Natural Gas
Heating Central, Zoned
Cooling Central A/C, Zoned
Fireplaces Number 1
Fireplaces Type Fireplace - Glass Doors
Fireplace Y
Heat Source Natural Gas
Exterior
Waterfront N
Water Access N
Accessibility None
Parking Type Driveway, On Street
Garage N
Building
Story 3
Foundation Concrete Perimeter
Sewer Public Sewer
Water Public
Architectural Style Colonial
Level or Stories 3
Additional Building Above Grade, Below Grade
New Construction N
Schools
Elementary Schools Clara Barton
Middle Schools Carusi
High Schools Cherry Hill High - West
School District Cherry Hill Township Public Schools
Others
Senior Community No
Tax ID 09-00111 01-00035
Ownership Fee Simple
SqFt Source Assessor
Acceptable Financing Cash, Conventional, FHA, VA
Listing Terms Cash, Conventional, FHA, VA
Financing Cash,Conventional,FHA,VA
Special Listing Condition Standard
Read Less Info
Want to know what your home might be worth? Contact us for a FREE valuation!

Our team is ready to help you sell your home for the highest possible price ASAP

Bought with Paris Luong • Realty Mark Central, LLC

"My job is to find and attract mastery-based agents to the office, protect the culture, and make sure everyone is happy! "







