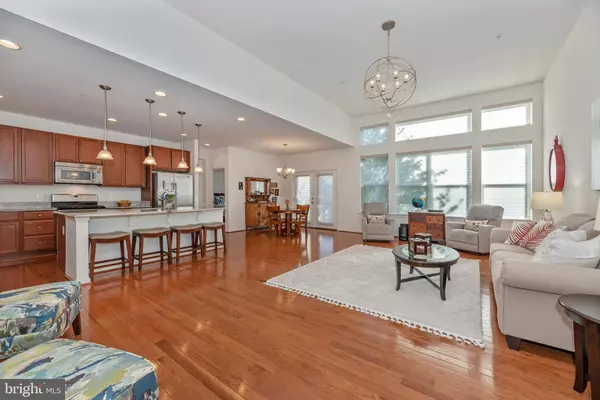$590,000
$590,000
For more information regarding the value of a property, please contact us for a free consultation.
3 Beds
3 Baths
2,540 SqFt
SOLD DATE : 10/27/2022
Key Details
Sold Price $590,000
Property Type Single Family Home
Sub Type Detached
Listing Status Sold
Purchase Type For Sale
Square Footage 2,540 sqft
Price per Sqft $232
Subdivision Tuscarora Creek
MLS Listing ID MDFR2026356
Sold Date 10/27/22
Style Ranch/Rambler
Bedrooms 3
Full Baths 3
HOA Fees $81/mo
HOA Y/N Y
Abv Grd Liv Area 2,040
Originating Board BRIGHT
Year Built 2014
Annual Tax Amount $6,504
Tax Year 2022
Lot Size 8,113 Sqft
Acres 0.19
Property Description
Fantastic Home in sought after Tuscarora Creek! Lovingly cared for and it shows, this home is in great condition. Awesome mountain views from your front porch. And from your back patio/deck you'll enjoy the beautifully landscaped backyard. Open floor plan - Sun-filled great room, kitchen and dining area with den, primary bedroom plus two large bedrooms, two full bathrooms and laundry room all on the main level. Kitchen has gorgeous granite countertops as well as a walk-in pantry. You'll love the large windows throughout and 9'+ ceiling height. Finished lower level with private walkout, large recreation room, full bathroom, workshop plus 2 storage rooms that could easily be finished - great for in-home gym, office, or personal caves. 5-10 minutes from Historic Downtown Frederick, Wegmans, Starbucks, Chick-fil-a and more. Enjoy the community amenities: clubhouse, inground pool, walking path, tot lots & playground. Convenient commuter routes to 15, 70, 270, and downtown Frederick. Don't miss your opportunity to call this, “Home”!
Location
State MD
County Frederick
Zoning R
Rooms
Other Rooms Dining Room, Primary Bedroom, Bedroom 2, Bedroom 3, Kitchen, Foyer, Great Room, Laundry, Office, Recreation Room, Storage Room, Utility Room, Bathroom 2, Primary Bathroom, Full Bath
Basement Heated, Walkout Level, Workshop, Daylight, Full, Full, Interior Access, Outside Entrance, Partially Finished, Poured Concrete, Space For Rooms, Sump Pump, Windows
Main Level Bedrooms 3
Interior
Interior Features Carpet, Ceiling Fan(s), Combination Dining/Living, Combination Kitchen/Dining, Combination Kitchen/Living, Dining Area, Entry Level Bedroom, Floor Plan - Open, Kitchen - Gourmet, Kitchen - Island, Pantry, Primary Bath(s), Recessed Lighting, Sprinkler System, Stall Shower, Upgraded Countertops, Walk-in Closet(s), Window Treatments, Wood Floors
Hot Water Natural Gas, 60+ Gallon Tank
Cooling Central A/C, Energy Star Cooling System, Ceiling Fan(s), Programmable Thermostat
Flooring Carpet, Ceramic Tile, Engineered Wood, Vinyl
Equipment Built-In Microwave, Dishwasher, Disposal, Dryer, Dryer - Electric, Dryer - Gas, Dryer - Front Loading, Energy Efficient Appliances, ENERGY STAR Clothes Washer, ENERGY STAR Dishwasher, ENERGY STAR Refrigerator, Exhaust Fan, Humidifier, Icemaker, Oven - Self Cleaning, Oven/Range - Gas, Refrigerator, Stainless Steel Appliances, Washer, Water Dispenser, Water Heater - High-Efficiency
Furnishings No
Fireplace N
Window Features Double Pane,ENERGY STAR Qualified,Energy Efficient,Insulated,Low-E,Screens,Vinyl Clad
Appliance Built-In Microwave, Dishwasher, Disposal, Dryer, Dryer - Electric, Dryer - Gas, Dryer - Front Loading, Energy Efficient Appliances, ENERGY STAR Clothes Washer, ENERGY STAR Dishwasher, ENERGY STAR Refrigerator, Exhaust Fan, Humidifier, Icemaker, Oven - Self Cleaning, Oven/Range - Gas, Refrigerator, Stainless Steel Appliances, Washer, Water Dispenser, Water Heater - High-Efficiency
Heat Source Natural Gas, Central
Laundry Main Floor
Exterior
Exterior Feature Deck(s), Porch(es), Patio(s)
Parking Features Garage - Front Entry, Garage Door Opener
Garage Spaces 6.0
Utilities Available Cable TV, Phone, Under Ground
Amenities Available Club House, Pool - Outdoor, Tot Lots/Playground, Common Grounds, Jog/Walk Path
Water Access N
View Mountain
Roof Type Architectural Shingle
Accessibility None
Porch Deck(s), Porch(es), Patio(s)
Attached Garage 2
Total Parking Spaces 6
Garage Y
Building
Lot Description Landscaping, Level
Story 2
Foundation Passive Radon Mitigation, Slab
Sewer Public Sewer
Water Public
Architectural Style Ranch/Rambler
Level or Stories 2
Additional Building Above Grade, Below Grade
Structure Type 9'+ Ceilings,High,Tray Ceilings
New Construction N
Schools
Elementary Schools Yellow Springs
Middle Schools Monocacy
High Schools Governor Thomas Johnson
School District Frederick County Public Schools
Others
HOA Fee Include Common Area Maintenance,Pool(s),Management,Road Maintenance,Trash
Senior Community No
Tax ID 1102590022
Ownership Fee Simple
SqFt Source Assessor
Security Features Smoke Detector
Acceptable Financing Cash, Conventional, FHA, VA
Horse Property N
Listing Terms Cash, Conventional, FHA, VA
Financing Cash,Conventional,FHA,VA
Special Listing Condition Standard
Read Less Info
Want to know what your home might be worth? Contact us for a FREE valuation!

Our team is ready to help you sell your home for the highest possible price ASAP

Bought with Min Hyo Kim • Compass
"My job is to find and attract mastery-based agents to the office, protect the culture, and make sure everyone is happy! "







