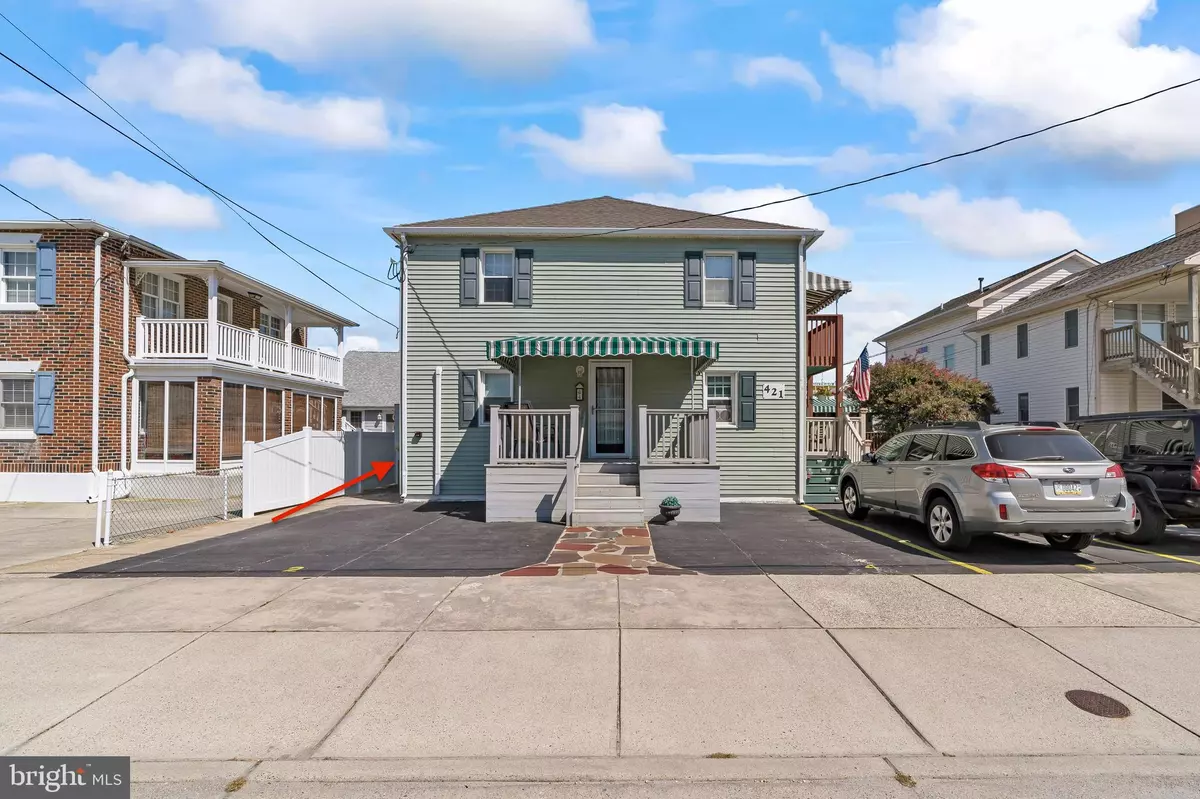$298,000
$238,000
25.2%For more information regarding the value of a property, please contact us for a free consultation.
2 Beds
1 Bath
504 SqFt
SOLD DATE : 10/21/2022
Key Details
Sold Price $298,000
Property Type Condo
Sub Type Condo/Co-op
Listing Status Sold
Purchase Type For Sale
Square Footage 504 sqft
Price per Sqft $591
Subdivision Beach Walk
MLS Listing ID NJCM2001446
Sold Date 10/21/22
Style Traditional
Bedrooms 2
Full Baths 1
Condo Fees $150/mo
HOA Y/N N
Abv Grd Liv Area 504
Originating Board BRIGHT
Year Built 1986
Annual Tax Amount $2,238
Tax Year 2021
Lot Dimensions 70.00 x 0.00
Property Description
Here is your chance to own your very own condo by the sea! Located in the close-knit and welcoming “Beach Walk” Condominium community, you are just footsteps away from feeling the boards beneath your feet and the sand between your toes. This updated, 2-bedroom, 1-bath darling offers all the convenience and amenities essential for living the good life and making the most of your space. As a first-floor unit in this quadraplex-style building, you have your own private exterior entry and separate utilities. From your awning-covered porch, you enter into the unit's charming interior at its centrally located kitchen. Currently utilized as a full, eat-in kitchen, this room was originally designed to fulfill the combined functions of both kitchen and den in the studio apartment fashion; however, in a move that tastefully blends form and function, this savvy homeowner opted to leave the kitchen for its singular purpose and give double duty instead to the 2nd bedroom. Located to the right of the kitchen, this multi-functional space presently serves as the living room which, with help of a sleeper sofa, converts to a comfortable guest bedroom when the need arises. Here, the full-sized stackable washer and dryer are discretely tucked away in the closet. To the left of the kitchen is the primary bedroom, as well as, the full bathroom with stall shower. The uniformity of neutral, sand-colored walls, warmly-toned laminate wood floors and crisp, white accents throughout the unit creates a cohesive look and feel that is simple yet stylish. The unit's numerous upgrades include the new split system HVAC (2021), new Trex decking patio and vinyl railing (2021), new patio awning (2021), new refrigerator (2021), new windows(2020), custom woven blinds (2018), newer shower door (2018), and newer washer/dryer (2018). In addition, the property offers convenient, off-street assigned parking, neatly manicured shared yard space, and a private exterior storage closet for all your beach gear and extras. Now is the time to make your salt life dreams a fulfilling reality. Call today to schedule your personal tour.
Location
State NJ
County Cape May
Area North Wildwood City (20507)
Zoning OS
Rooms
Other Rooms Bedroom 2, Kitchen, Bedroom 1, Bathroom 1
Main Level Bedrooms 2
Interior
Interior Features Combination Kitchen/Living, Entry Level Bedroom, Kitchen - Eat-In
Hot Water Electric
Heating Heat Pump(s), Heat Pump - Electric BackUp
Cooling Ductless/Mini-Split
Equipment Dryer - Electric, Oven/Range - Electric, Refrigerator, Washer
Appliance Dryer - Electric, Oven/Range - Electric, Refrigerator, Washer
Heat Source Electric
Exterior
Garage Spaces 2.0
Parking On Site 2
Amenities Available Common Grounds, Extra Storage
Water Access N
Roof Type Architectural Shingle
Accessibility None
Total Parking Spaces 2
Garage N
Building
Story 2
Unit Features Garden 1 - 4 Floors
Sewer Public Sewer
Water Public
Architectural Style Traditional
Level or Stories 2
Additional Building Above Grade, Below Grade
New Construction N
Schools
School District North Wildwood City Schools
Others
Pets Allowed Y
HOA Fee Include All Ground Fee,Common Area Maintenance,Ext Bldg Maint,Insurance,Sewer,Water
Senior Community No
Tax ID 07-00294-00019-C0002
Ownership Condominium
Special Listing Condition Standard
Pets Allowed Case by Case Basis
Read Less Info
Want to know what your home might be worth? Contact us for a FREE valuation!

Our team is ready to help you sell your home for the highest possible price ASAP

Bought with James J Mellon • Weichert Realtors
"My job is to find and attract mastery-based agents to the office, protect the culture, and make sure everyone is happy! "







