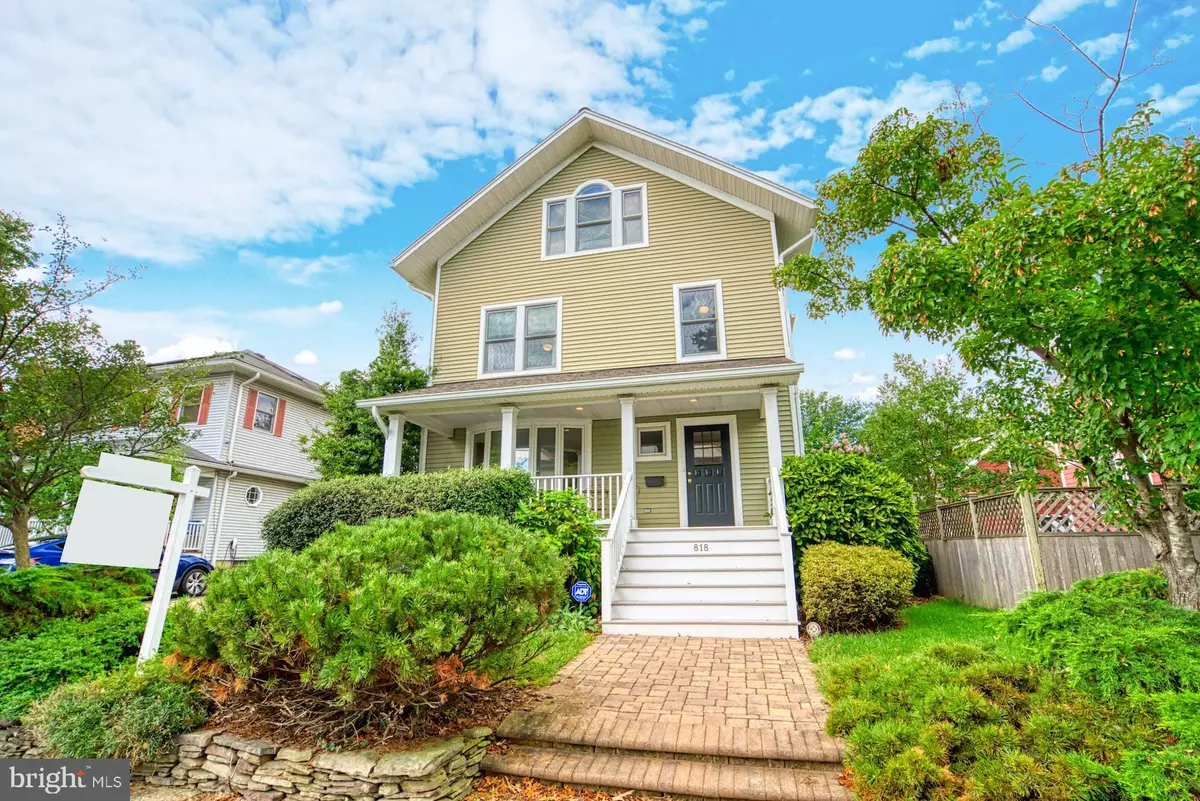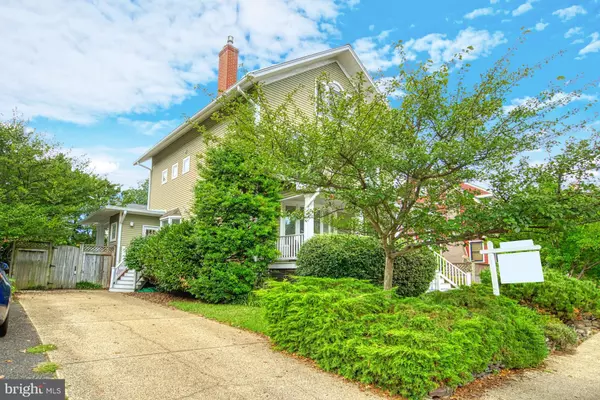$1,648,000
$1,660,000
0.7%For more information regarding the value of a property, please contact us for a free consultation.
6 Beds
5 Baths
3,284 SqFt
SOLD DATE : 10/24/2022
Key Details
Sold Price $1,648,000
Property Type Single Family Home
Sub Type Detached
Listing Status Sold
Purchase Type For Sale
Square Footage 3,284 sqft
Price per Sqft $501
Subdivision Lyon Park
MLS Listing ID VAAR2022186
Sold Date 10/24/22
Style Craftsman
Bedrooms 6
Full Baths 4
Half Baths 1
HOA Y/N N
Abv Grd Liv Area 2,684
Originating Board BRIGHT
Year Built 1925
Annual Tax Amount $13,528
Tax Year 2022
Lot Size 6,560 Sqft
Acres 0.15
Property Description
On the market now, this gorgeous 6 bedroom, 4.5 bath Craftsman, nestled on a quiet street in the heart of Lyon Park. This gem is in an ideal location, walking and biking distance to the Clarendon Metro, Trader Joe's, the Lyon Park Community Center, numerous stores, restaurants, coffee shops, post office, fitness centers, parks, and playgrounds. This 1925 Sears home has undergone two renovations that significantly expanded and updated the home. It is the perfect blend of historic charm with modern touches. One enters this stunning home via a welcoming front porch where you can enjoy your morning coffee. Enter the front door to find an inviting foyer that includes a powder room and coat closet. On your direct left is a gracious living room complete with a gas fireplace and gleaming hardwood floors. A spacious dining room is to your right, perfect for entertaining family and friends. Proceeding straight you will find a very useful mud room with built-in cubbies and a separate outside entrance. As you round the corner, a sunken family room greets you complete with a library's worth of built-in shelving. The gourmet kitchen that flows into the family room, boasts granite countertops, stainless steel appliances, a double oven & gas cooktop, an additional prep sink, a wine rack, and tons of cabinetry and pantry space. On the first upper level, four good size bedrooms, two baths, and the laundry area await. The primary bedroom includes a large ensuite and walk-in closet. This room also includes several smaller closets, a ceiling fan, and a custom shelving and drawer unit. The fourth level features the fifth bedroom and a good size bonus space currently used as a gym that could also serve as the sixth bedroom. There is also an updated full bath on this level. The basement, with inside and outside access, includes an additional finished recreation room, a full bath, storage space, and a utility area. The icing on the cake is the backyard porch with Trex flooring that leads to the good-sized pool and jacuzzi. Stay tuned for more details and photos.
Location
State VA
County Arlington
Zoning R-6
Rooms
Other Rooms Living Room, Dining Room, Primary Bedroom, Bedroom 2, Bedroom 3, Bedroom 4, Bedroom 5, Kitchen, Game Room, Family Room, Foyer, Bedroom 1, Laundry, Mud Room, Storage Room, Utility Room, Bathroom 1, Bathroom 2, Bathroom 3, Primary Bathroom
Basement Outside Entrance, Partially Finished, Interior Access, Sump Pump
Interior
Interior Features Built-Ins, Carpet, Ceiling Fan(s), Combination Dining/Living, Dining Area, Family Room Off Kitchen, Floor Plan - Open, Kitchen - Gourmet, Kitchen - Island, Primary Bath(s), Upgraded Countertops, Walk-in Closet(s), Window Treatments, Wood Floors
Hot Water Natural Gas
Heating Hot Water
Cooling Central A/C, Ceiling Fan(s)
Flooring Hardwood, Carpet
Fireplaces Number 1
Fireplaces Type Mantel(s), Gas/Propane
Equipment Cooktop, Built-In Microwave, Disposal, Dryer, Dishwasher, Oven - Double, Icemaker, Washer, Stainless Steel Appliances, Refrigerator, Range Hood, Water Heater - Tankless, Extra Refrigerator/Freezer
Furnishings No
Fireplace Y
Appliance Cooktop, Built-In Microwave, Disposal, Dryer, Dishwasher, Oven - Double, Icemaker, Washer, Stainless Steel Appliances, Refrigerator, Range Hood, Water Heater - Tankless, Extra Refrigerator/Freezer
Heat Source Natural Gas
Laundry Upper Floor
Exterior
Exterior Feature Porch(es)
Garage Spaces 3.0
Fence Fully
Pool In Ground, Pool/Spa Combo
Water Access N
Accessibility None
Porch Porch(es)
Total Parking Spaces 3
Garage N
Building
Lot Description Landscaping, Private, Front Yard
Story 4
Foundation Permanent
Sewer Public Sewer
Water Public
Architectural Style Craftsman
Level or Stories 4
Additional Building Above Grade, Below Grade
Structure Type Dry Wall
New Construction N
Schools
Elementary Schools Long Branch
Middle Schools Jefferson
High Schools Washington-Liberty
School District Arlington County Public Schools
Others
Senior Community No
Tax ID 18-045-009
Ownership Fee Simple
SqFt Source Assessor
Horse Property N
Special Listing Condition Standard
Read Less Info
Want to know what your home might be worth? Contact us for a FREE valuation!

Our team is ready to help you sell your home for the highest possible price ASAP

Bought with LeeAnna Melton • RE/MAX Allegiance
"My job is to find and attract mastery-based agents to the office, protect the culture, and make sure everyone is happy! "







