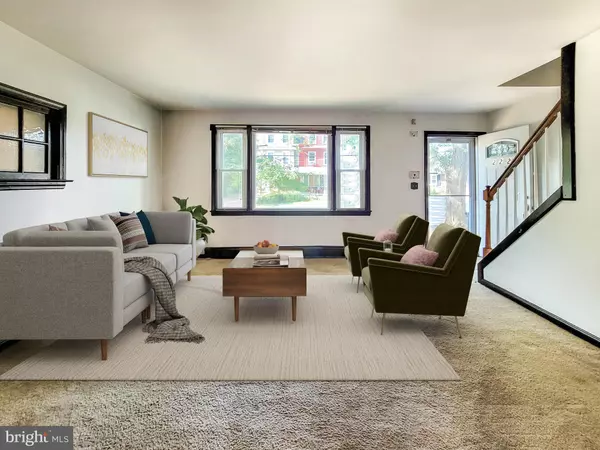$210,000
$199,900
5.1%For more information regarding the value of a property, please contact us for a free consultation.
4 Beds
2 Baths
1,344 SqFt
SOLD DATE : 10/20/2022
Key Details
Sold Price $210,000
Property Type Single Family Home
Sub Type Detached
Listing Status Sold
Purchase Type For Sale
Square Footage 1,344 sqft
Price per Sqft $156
Subdivision The Island
MLS Listing ID NJME2021926
Sold Date 10/20/22
Style Cape Cod
Bedrooms 4
Full Baths 2
HOA Y/N N
Abv Grd Liv Area 1,344
Originating Board BRIGHT
Year Built 1951
Annual Tax Amount $5,969
Tax Year 2021
Lot Size 8,276 Sqft
Acres 0.19
Lot Dimensions 81.60 x 100.00
Property Description
Located on a quiet street in The Island part of town, this unassuming cape cod includes 4 bedrooms and 2 bathrooms. Step in the front door into the spacious living room that flows into the kitchen. Kitchen has all you need to cook with its gas range and dishwasher for clean up. Down the hall is 2 bedrooms and a full bathroom. For those warmer days you can relax on the deck and enjoy the fully fenced in yard or spend time in the light filled sunroom. Upstairs is 2 more bedrooms with another bathroom. Out back is a shed and a 1 car garage to protect your ride from the elements. All this with natural gas heating and just minutes from downtown Trenton. Come see this great home today.
Location
State NJ
County Mercer
Area Trenton City (21111)
Zoning RESIDENTIAL
Direction West
Rooms
Basement Full
Main Level Bedrooms 4
Interior
Interior Features Carpet, Ceiling Fan(s), Kitchen - Eat-In, Tub Shower
Hot Water Natural Gas
Heating Radiator
Cooling None
Flooring Carpet
Equipment Dishwasher, Dryer, Microwave, Refrigerator, Stove, Washer, Water Heater
Furnishings No
Fireplace N
Window Features Double Hung,Double Pane
Appliance Dishwasher, Dryer, Microwave, Refrigerator, Stove, Washer, Water Heater
Heat Source Natural Gas
Laundry Basement
Exterior
Exterior Feature Deck(s)
Parking Features Garage Door Opener
Garage Spaces 3.0
Utilities Available Cable TV Available
Water Access N
Roof Type Asphalt,Shingle
Accessibility None
Porch Deck(s)
Total Parking Spaces 3
Garage Y
Building
Story 2
Foundation Block
Sewer Public Sewer
Water Public
Architectural Style Cape Cod
Level or Stories 2
Additional Building Above Grade, Below Grade
New Construction N
Schools
School District Trenton Public Schools
Others
Pets Allowed Y
Senior Community No
Tax ID 11-34302-00008 03
Ownership Fee Simple
SqFt Source Estimated
Acceptable Financing Cash, Contract, Conventional, FHA, FHA 203(b), FHA 203(k), Other
Horse Property N
Listing Terms Cash, Contract, Conventional, FHA, FHA 203(b), FHA 203(k), Other
Financing Cash,Contract,Conventional,FHA,FHA 203(b),FHA 203(k),Other
Special Listing Condition REO (Real Estate Owned)
Pets Allowed Cats OK, Dogs OK
Read Less Info
Want to know what your home might be worth? Contact us for a FREE valuation!

Our team is ready to help you sell your home for the highest possible price ASAP

Bought with Meghan Brown • Keller Williams Realty - Cherry Hill
"My job is to find and attract mastery-based agents to the office, protect the culture, and make sure everyone is happy! "







