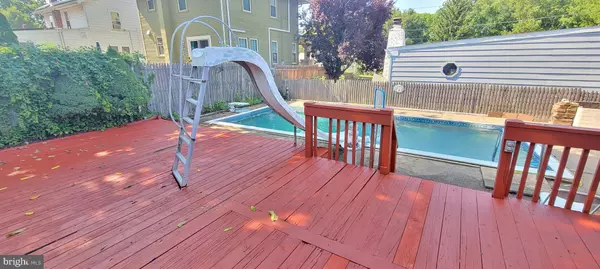$212,000
$228,000
7.0%For more information regarding the value of a property, please contact us for a free consultation.
3 Beds
2 Baths
1,428 SqFt
SOLD DATE : 10/20/2022
Key Details
Sold Price $212,000
Property Type Single Family Home
Sub Type Detached
Listing Status Sold
Purchase Type For Sale
Square Footage 1,428 sqft
Price per Sqft $148
Subdivision Eastside
MLS Listing ID NJCD2029716
Sold Date 10/20/22
Style Cape Cod
Bedrooms 3
Full Baths 1
Half Baths 1
HOA Y/N N
Abv Grd Liv Area 1,428
Originating Board BRIGHT
Year Built 1950
Annual Tax Amount $7,890
Tax Year 2020
Lot Size 5,001 Sqft
Acres 0.11
Lot Dimensions 50.00 x 100.00
Property Description
Attractive Expanded Cape Cod in a Quiet Residential Community offering Plenty of Room for the Growing Family!!! Features Include H/W Floors throughout, Large Addition with Family Room, Kitchen, Breakfast Room, Snack Bar, and Sliders to the Newly Reconditioned Deck. There is a separate Dining Room, Inviting Family Room, Attached Garage, Extended Driveway, Large Upper-Level Bedroom, and a Finished Basement Area that will make a Nice Game/Media Room. Your New Home has Attractive Curb Appeal with Beautiful Ornamental Plantings and New (Walkway, Steps & Railings). If you Love Entertaining, then Beat the Heat and Enjoy some Summer Family Fun in your Beautiful In-Ground Pool. Great Location close to most Major Highway Arteries, Shopping, Public Transporation, Philadelphia Area bridges and Jersey Shore Points. Heater and Central-Air was serviced on 6/22 and the H/W Heater is Newer. Nice Home......Move-In Condition......Steps to Haddon Lake Park....Great Value! Nice Home Being Sold in "As Is" Condition. Conventional Financing Only. Seller will Provide the Borough Certificate of Occupancy and Fire Marshal Compliance Letter.
Location
State NJ
County Camden
Area Mt Ephraim Boro (20425)
Zoning RES
Rooms
Other Rooms Living Room, Dining Room, Bedroom 2, Bedroom 3, Kitchen, Game Room, Family Room, Foyer, Breakfast Room, Bedroom 1, Laundry
Basement Partially Finished
Main Level Bedrooms 2
Interior
Interior Features Attic, Carpet, Ceiling Fan(s), Combination Dining/Living, Combination Kitchen/Dining, Dining Area, Breakfast Area, Entry Level Bedroom, Family Room Off Kitchen, Floor Plan - Open, Pantry, Tub Shower, Wood Floors
Hot Water Natural Gas
Heating Forced Air
Cooling Central A/C
Fireplaces Type Mantel(s), Stone, Electric, Free Standing, Metal, Wood
Equipment Dishwasher, Oven - Self Cleaning, Oven/Range - Gas, Water Heater
Fireplace Y
Window Features Replacement
Appliance Dishwasher, Oven - Self Cleaning, Oven/Range - Gas, Water Heater
Heat Source Natural Gas
Laundry Basement, Hookup
Exterior
Exterior Feature Deck(s)
Garage Garage - Front Entry
Garage Spaces 3.0
Fence Wood, Privacy
Pool Fenced, Filtered, In Ground, Vinyl
Waterfront N
Water Access N
Accessibility None
Porch Deck(s)
Parking Type Attached Garage, Driveway, On Street
Attached Garage 1
Total Parking Spaces 3
Garage Y
Building
Story 1.5
Foundation Block
Sewer Public Sewer
Water Public
Architectural Style Cape Cod
Level or Stories 1.5
Additional Building Above Grade, Below Grade
New Construction N
Schools
Elementary Schools Mary Bray E.S.
Middle Schools R. W. Kershaw School
High Schools Audubon H.S.
School District Mount Ephraim Borough Public Schools
Others
Senior Community No
Tax ID 25-00045-00012 02
Ownership Fee Simple
SqFt Source Assessor
Acceptable Financing Cash, Conventional
Horse Property N
Listing Terms Cash, Conventional
Financing Cash,Conventional
Special Listing Condition Standard
Read Less Info
Want to know what your home might be worth? Contact us for a FREE valuation!

Our team is ready to help you sell your home for the highest possible price ASAP

Bought with Chaya Rochel Teiler • Crossroads Realty, Sapphire Group

"My job is to find and attract mastery-based agents to the office, protect the culture, and make sure everyone is happy! "







