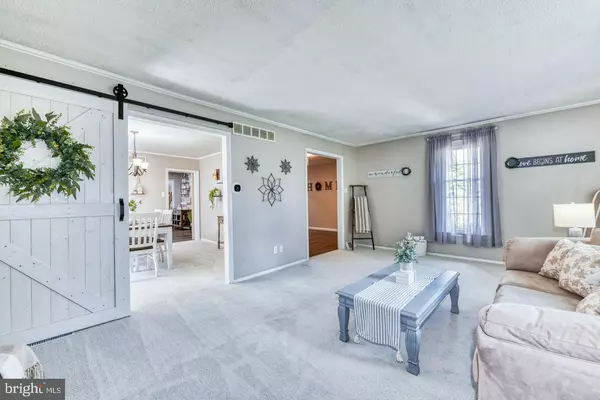$700,000
$695,000
0.7%For more information regarding the value of a property, please contact us for a free consultation.
5 Beds
5 Baths
3,798 SqFt
SOLD DATE : 10/21/2022
Key Details
Sold Price $700,000
Property Type Single Family Home
Sub Type Detached
Listing Status Sold
Purchase Type For Sale
Square Footage 3,798 sqft
Price per Sqft $184
Subdivision Aloe Vil
MLS Listing ID PABU2034218
Sold Date 10/21/22
Style Colonial
Bedrooms 5
Full Baths 3
Half Baths 2
HOA Y/N N
Abv Grd Liv Area 3,798
Originating Board BRIGHT
Year Built 1968
Annual Tax Amount $8,249
Tax Year 2021
Lot Size 0.380 Acres
Acres 0.38
Lot Dimensions 90.00 x 182.00
Property Description
SELLER HAS REQUESTED THAT ALL OFFERS ARE TO BE SUBMITTED BY 5PM ON MONDAY SEPT 12TH. Stop your scroll - This updated 5+ bedroom colonial with a full ground-floor IN-LAW SUITE is the one you have been waiting for! There are 4 bedrooms and 2.5 bathrooms in the main part of the home plus an additional bedroom, office and 1.5 bathrooms in the adjacent space. Enter through the front of this spacious home which boasts a floor plan that is both functional and great for entertaining. There's an easy flow from the front living room, through the dining room, kitchen and, finally, the family room addition. This tastefully-updated kitchen includes granite countertops and stainless steel appliances, plus a convenient pantry. The cozy family room features sliders to the covered rear patio overlooking the fully-fenced yard. The bathrooms have been renovated in recent years and there is new flooring and fresh paint throughout. Upstairs, the spacious master bedroom features the original hardwood flooring that can be found under the carpeting throughout much of the home. There are 2 closets - one is a walk-in - and the updated master bathroom includes access to a bonus private balcony. The three other bedrooms on this level have ample closet space and fresh paint/carpeting. In terms of storage, there is closet space galore and you'll love the large laundry/mudroom which opens to the rear yard. Downstairs, there is a full basement which can be left as-is to stow extra belongings or can be finished for additional living space. Not to be missed - the piece de resistance - the full IN-LAW SUITE can be accessed from inside and from a private entrance off the oversized driveway. There's a second full kitchen, open to the living room with its wood-burning fireplace, plus a separate laundry room, office (or possible 6th bedroom) and powder room. The large main bedroom features double closets and an en-suite bathroom. All of this can be yours, in a quiet, established neighborhood with its own private playground, just minutes to downtown Doylestown and top-rated Central Bucks schools. This home has everything you've been searching for and more. Schedule your showing today!
Location
State PA
County Bucks
Area Warrington Twp (10150)
Zoning R2
Rooms
Basement Full, Sump Pump
Main Level Bedrooms 1
Interior
Interior Features 2nd Kitchen, Carpet, Ceiling Fan(s), Dining Area, Entry Level Bedroom, Formal/Separate Dining Room, Kitchen - Island, Laundry Chute, Pantry, Primary Bath(s), Stall Shower, Tub Shower, Walk-in Closet(s), Wood Floors
Hot Water Natural Gas
Heating Forced Air
Cooling Central A/C
Flooring Carpet, Hardwood, Luxury Vinyl Plank
Fireplaces Number 1
Fireplaces Type Wood
Equipment Built-In Microwave, Dishwasher, Disposal, Dryer, Oven/Range - Gas, Refrigerator, Stainless Steel Appliances, Washer, Water Heater
Fireplace Y
Window Features Replacement
Appliance Built-In Microwave, Dishwasher, Disposal, Dryer, Oven/Range - Gas, Refrigerator, Stainless Steel Appliances, Washer, Water Heater
Heat Source Natural Gas
Laundry Main Floor
Exterior
Exterior Feature Balcony, Patio(s)
Fence Fully
Utilities Available Under Ground
Water Access N
Roof Type Asphalt
Accessibility None
Porch Balcony, Patio(s)
Garage N
Building
Story 2
Foundation Block
Sewer Public Sewer
Water Public
Architectural Style Colonial
Level or Stories 2
Additional Building Above Grade, Below Grade
New Construction N
Schools
Elementary Schools Barclay
Middle Schools Tamanend
High Schools Central Bucks High School South
School District Central Bucks
Others
Senior Community No
Tax ID 50-036-189
Ownership Fee Simple
SqFt Source Estimated
Horse Property N
Special Listing Condition Standard
Read Less Info
Want to know what your home might be worth? Contact us for a FREE valuation!

Our team is ready to help you sell your home for the highest possible price ASAP

Bought with Angela M Yannessa • Coldwell Banker Realty

"My job is to find and attract mastery-based agents to the office, protect the culture, and make sure everyone is happy! "







