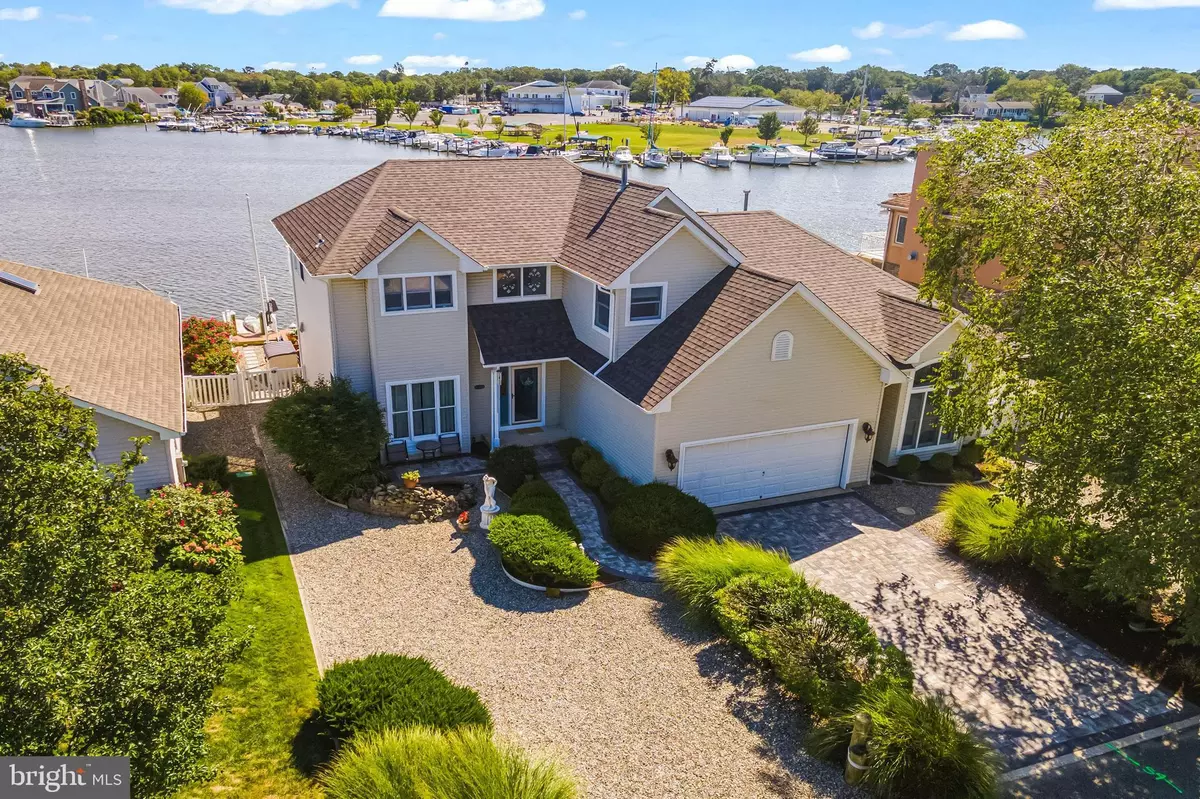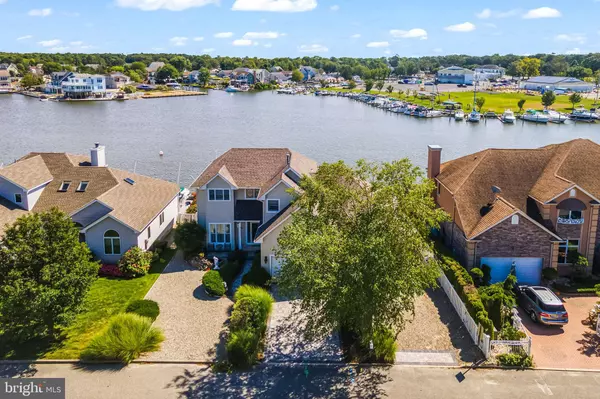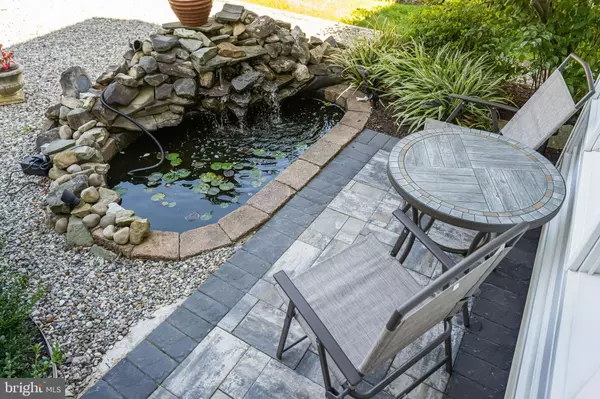$999,999
$1,050,000
4.8%For more information regarding the value of a property, please contact us for a free consultation.
5 Beds
4 Baths
2,927 SqFt
SOLD DATE : 10/21/2022
Key Details
Sold Price $999,999
Property Type Single Family Home
Sub Type Detached
Listing Status Sold
Purchase Type For Sale
Square Footage 2,927 sqft
Price per Sqft $341
Subdivision Forked River - Forked River Point
MLS Listing ID NJOC2013424
Sold Date 10/21/22
Style Colonial
Bedrooms 5
Full Baths 4
HOA Y/N N
Abv Grd Liv Area 2,927
Originating Board BRIGHT
Year Built 1997
Annual Tax Amount $14,388
Tax Year 2021
Lot Size 7,501 Sqft
Acres 0.17
Lot Dimensions 75.00 x 100.00
Property Description
Breathtaking Riverfront Living!!! This Stunning 5 Bedroom 4 Bath Home is Located in the Prestigious Channel Point Section of Forked River offering hours of Magnificent Sunrises, Sunsets and Panoramic Views of the River. No Expense was Spared in this Beautiful Sprawling Home w/Open Floor Plan. Enter into the 2 story Foyer with Inlaid Floors. A Lg Sunken Dining Room allows for all your Family Gatherings. The Oversized Eat In Kitchen Features Custom 42'' White Shaker Cabinets, Granite Counters, Glass Backsplash, Center Island & Monogram Appliances plus an added Wet Bar w/additional Glass Cabinets. A New Double Wide Door Overlooks a Huge Trex Deck with an In Ground Heated Saltwater Pool & 75 Ft of Bulkhead. The Sunken Living Room adjoins the Great Room w/3-Sided Gas Fireplace, 1st Fl Bedroom w/Full Bath. The oversized Laundry room has plenty of Cabinets for Storage. The 2nd Fl Boasts the Master Bedroom & Master Bath along w/3 Spacious Bedrooms. Professionally LandScaped,2 Car Garage, Koi Pond, Paver Drive & Walkways. Minutes to the Bay Shopping and Restaurant's...So Much More! Look at the Special Features List at the end of the pictures!
Location
State NJ
County Ocean
Area Lacey Twp (21513)
Zoning R75
Rooms
Main Level Bedrooms 5
Interior
Interior Features Attic, Breakfast Area, Ceiling Fan(s), Central Vacuum, Combination Dining/Living, Combination Kitchen/Dining, Dining Area, Family Room Off Kitchen, Floor Plan - Open, Formal/Separate Dining Room, Kitchen - Eat-In, Kitchen - Island, Pantry, Recessed Lighting, Soaking Tub, Stall Shower, Tub Shower, Upgraded Countertops, Walk-in Closet(s), Wet/Dry Bar, Wood Floors
Hot Water Natural Gas
Heating Forced Air, Zoned
Cooling Central A/C
Fireplaces Number 1
Equipment Central Vacuum, Dishwasher, Dryer, Microwave, Oven - Double, Oven - Wall, Range Hood, Refrigerator, Stove, Washer
Fireplace Y
Appliance Central Vacuum, Dishwasher, Dryer, Microwave, Oven - Double, Oven - Wall, Range Hood, Refrigerator, Stove, Washer
Heat Source Natural Gas
Exterior
Parking Features Garage - Front Entry, Inside Access, Garage Door Opener
Garage Spaces 2.0
Pool Heated, In Ground, Saltwater
Water Access N
Roof Type Shingle
Accessibility None
Attached Garage 2
Total Parking Spaces 2
Garage Y
Building
Story 2
Foundation Other
Sewer Public Sewer
Water Public
Architectural Style Colonial
Level or Stories 2
Additional Building Above Grade, Below Grade
New Construction N
Others
Senior Community No
Tax ID 13-00149 01-00012
Ownership Fee Simple
SqFt Source Assessor
Acceptable Financing Cash, FHA, Conventional, VA
Listing Terms Cash, FHA, Conventional, VA
Financing Cash,FHA,Conventional,VA
Special Listing Condition Standard
Read Less Info
Want to know what your home might be worth? Contact us for a FREE valuation!

Our team is ready to help you sell your home for the highest possible price ASAP

Bought with John J. Moise • RE/MAX New Beginnings Realty
"My job is to find and attract mastery-based agents to the office, protect the culture, and make sure everyone is happy! "







