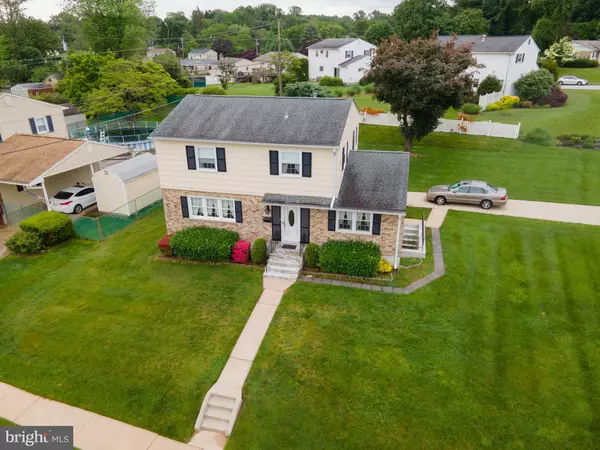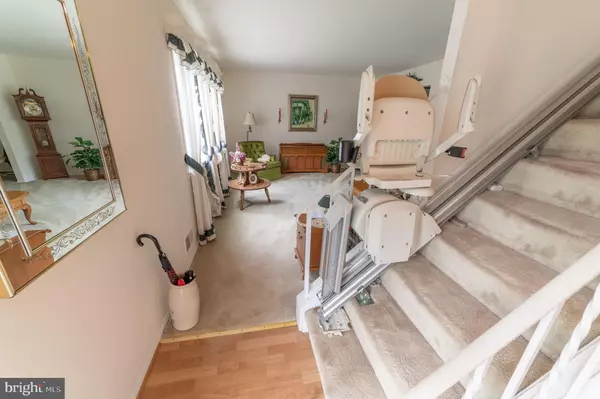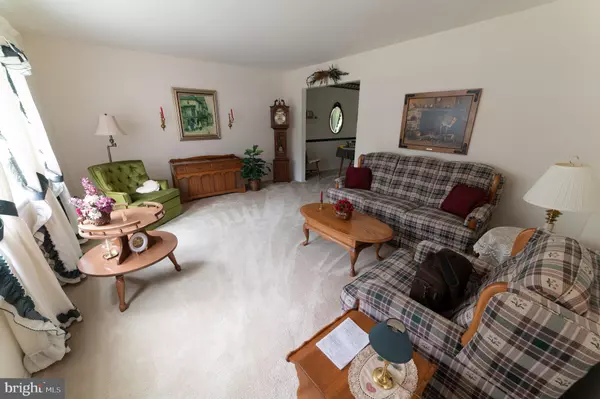$400,000
$394,900
1.3%For more information regarding the value of a property, please contact us for a free consultation.
5 Beds
3 Baths
1,820 SqFt
SOLD DATE : 10/20/2022
Key Details
Sold Price $400,000
Property Type Single Family Home
Sub Type Detached
Listing Status Sold
Purchase Type For Sale
Square Footage 1,820 sqft
Price per Sqft $219
Subdivision Hathaway
MLS Listing ID MDBC2037944
Sold Date 10/20/22
Style Colonial
Bedrooms 5
Full Baths 2
Half Baths 1
HOA Y/N N
Abv Grd Liv Area 1,820
Originating Board BRIGHT
Year Built 1968
Annual Tax Amount $3,176
Tax Year 2022
Lot Size 10,296 Sqft
Acres 0.24
Lot Dimensions 1.00 x
Property Description
Bring all offers!!! Sellers will help with closing costs.
Shows well!!! Rarely available two-story Colonial in Hathaway well maintained. Only one owner/s since built. Huge family room and 19x11 bedroom on 1st level, wood floors, carpet, formal living room, formal dining room, foyer and powder room. Family room off of kitchen has outside entrance to back yard- set up well for entertaining. Pride of ownership is seen throughout. Home has chair-lifts on both level stairs. (can stay or go) This home is close to all conveniences, yet tucked away from main roads on a corner lot. 30 minutes to BWI- close to public transportation. Will not last!!! (Was under contract, buyer didn't complete settlement- fantastic property- appraised over list price.)
Location
State MD
County Baltimore
Zoning RES
Rooms
Other Rooms Living Room, Dining Room, Primary Bedroom, Bedroom 2, Bedroom 3, Bedroom 4, Bedroom 5, Kitchen, Family Room, Basement, Primary Bathroom
Basement Outside Entrance, Interior Access, Side Entrance, Sump Pump, Connecting Stairway, Full, Space For Rooms, Unfinished, Walkout Stairs, Other
Main Level Bedrooms 1
Interior
Interior Features Kitchen - Eat-In, Wood Floors, Carpet, Ceiling Fan(s), Chair Railings, Dining Area, Family Room Off Kitchen, Floor Plan - Traditional, Floor Plan - Open, Formal/Separate Dining Room, Kitchen - Table Space, Pantry, Built-Ins, Entry Level Bedroom, Kitchen - Country, Other
Hot Water Electric
Heating Forced Air, Central
Cooling Central A/C, Ceiling Fan(s)
Flooring Wood, Carpet
Equipment Dryer, Washer, Dishwasher, Refrigerator, Disposal, Oven - Wall, Dryer - Gas, Oven/Range - Gas, Water Heater
Window Features Bay/Bow,Double Pane
Appliance Dryer, Washer, Dishwasher, Refrigerator, Disposal, Oven - Wall, Dryer - Gas, Oven/Range - Gas, Water Heater
Heat Source Natural Gas
Exterior
Waterfront N
Water Access N
Roof Type Shingle
Accessibility Chairlift, Grab Bars Mod, Other
Parking Type Driveway, Off Street
Garage N
Building
Lot Description Corner, Front Yard, Landscaping, Rear Yard, SideYard(s)
Story 3
Foundation Concrete Perimeter, Slab
Sewer Public Sewer
Water Public
Architectural Style Colonial
Level or Stories 3
Additional Building Above Grade, Below Grade
Structure Type Dry Wall
New Construction N
Schools
Elementary Schools Cedarmere
Middle Schools Franklin
High Schools Franklin
School District Baltimore County Public Schools
Others
Pets Allowed Y
Senior Community No
Tax ID 04040416075500
Ownership Fee Simple
SqFt Source Assessor
Acceptable Financing Cash, Conventional, Other, Contract, FHA, VA, Negotiable
Horse Property N
Listing Terms Cash, Conventional, Other, Contract, FHA, VA, Negotiable
Financing Cash,Conventional,Other,Contract,FHA,VA,Negotiable
Special Listing Condition Standard
Pets Description No Pet Restrictions
Read Less Info
Want to know what your home might be worth? Contact us for a FREE valuation!

Our team is ready to help you sell your home for the highest possible price ASAP

Bought with Mackenzie Ryan Davis • Douglas Realty, LLC

"My job is to find and attract mastery-based agents to the office, protect the culture, and make sure everyone is happy! "







