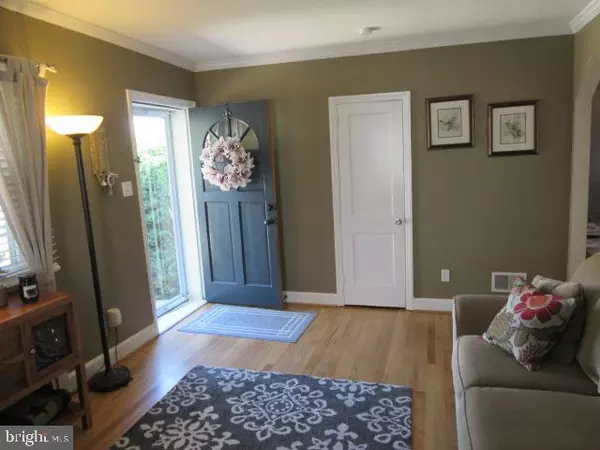$280,000
$279,900
For more information regarding the value of a property, please contact us for a free consultation.
3 Beds
2 Baths
1,200 SqFt
SOLD DATE : 10/14/2022
Key Details
Sold Price $280,000
Property Type Single Family Home
Sub Type Detached
Listing Status Sold
Purchase Type For Sale
Square Footage 1,200 sqft
Price per Sqft $233
Subdivision Kiamensi Gardens
MLS Listing ID DENC2030058
Sold Date 10/14/22
Style Cape Cod
Bedrooms 3
Full Baths 2
HOA Fees $2/ann
HOA Y/N Y
Abv Grd Liv Area 1,200
Originating Board BRIGHT
Year Built 1955
Annual Tax Amount $1,511
Tax Year 2022
Lot Size 6,534 Sqft
Acres 0.15
Lot Dimensions 60.00 x 100.00
Property Description
### DEADLINE FOR ALL OFFERS IS 7PM MONDAY AUGUST 29### Welcome to this attractive Cape Cod home located in the Red Clay school district. This brick front 3 bedroom, 2 full bath home, has main floor living w/additional space above and below features some hardwood flooring, new carpet, newer roof (2019), crown molding, chair rail, wainscoting, shed, fenced yard, double driveway, and partially finished basement. Walk into a nice size living room with hardwoods and crown molding which flows into the open eat-in kitchen/dining room. The kitchen has Corian countertops, recess lighting, newer stove, plus all appliances are included. The attached dining room has hardwoods, crown molding, chair rail, wainscoting, and newer light fixtures. Off the kitchen you can relax in your spacious family room with natural lighting, newer ceiling fan and built-in bookshelves. Don't like steps ? Don't worry-there are 2 bedrooms on the first floor along with a full bath. If you need to go up steps there is a freshly painted 3rd bedroom on the second floor which can also be a playroom or office and has hardwood, huge closet, and access to attic storage. Need more room? How about a partially finished basement with new carpet, full bath, and more storage. Outside you have a double driveway, fenced yard, and solar panels on the roof to save on your electric bill. This home is close to Powell Ford Park, recreation facilities, shopping, and I95. Put this one on your list!
Location
State DE
County New Castle
Area Elsmere/Newport/Pike Creek (30903)
Zoning NC5
Rooms
Other Rooms Living Room, Dining Room, Bedroom 2, Bedroom 3, Kitchen, Family Room, Basement, Bedroom 1
Basement Partially Finished
Main Level Bedrooms 2
Interior
Interior Features Attic, Built-Ins, Ceiling Fan(s), Chair Railings, Combination Kitchen/Dining, Crown Moldings, Entry Level Bedroom, Family Room Off Kitchen, Kitchen - Eat-In, Recessed Lighting, Stall Shower, Wainscotting
Hot Water Electric
Heating Forced Air
Cooling Central A/C
Flooring Hardwood, Carpet
Heat Source Natural Gas
Laundry Basement
Exterior
Water Access N
Accessibility None
Garage N
Building
Story 1.5
Foundation Concrete Perimeter
Sewer Public Sewer
Water Public
Architectural Style Cape Cod
Level or Stories 1.5
Additional Building Above Grade
New Construction N
Schools
School District Red Clay Consolidated
Others
Senior Community No
Tax ID 08-044.40-398
Ownership Fee Simple
SqFt Source Assessor
Acceptable Financing Cash, Conventional, FHA
Listing Terms Cash, Conventional, FHA
Financing Cash,Conventional,FHA
Special Listing Condition Standard
Read Less Info
Want to know what your home might be worth? Contact us for a FREE valuation!

Our team is ready to help you sell your home for the highest possible price ASAP

Bought with Von Guerrero • Tesla Realty Group, LLC
"My job is to find and attract mastery-based agents to the office, protect the culture, and make sure everyone is happy! "







