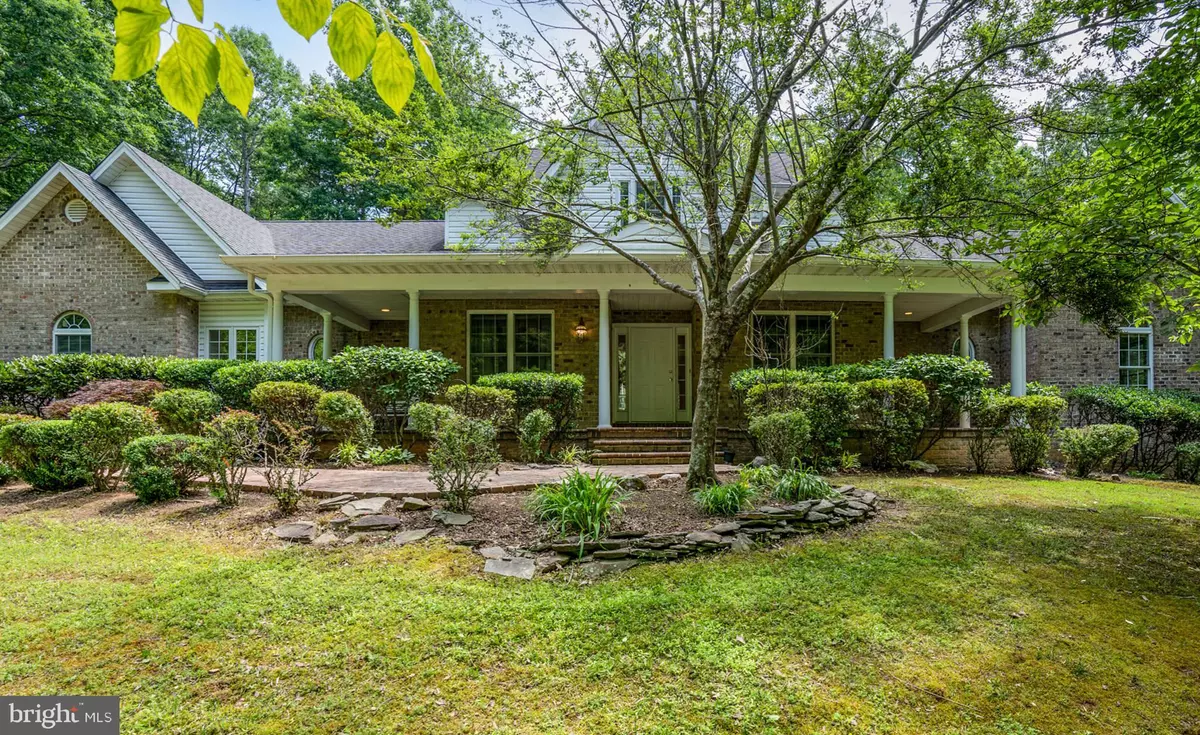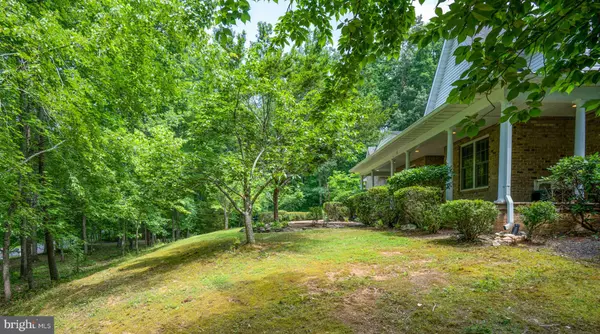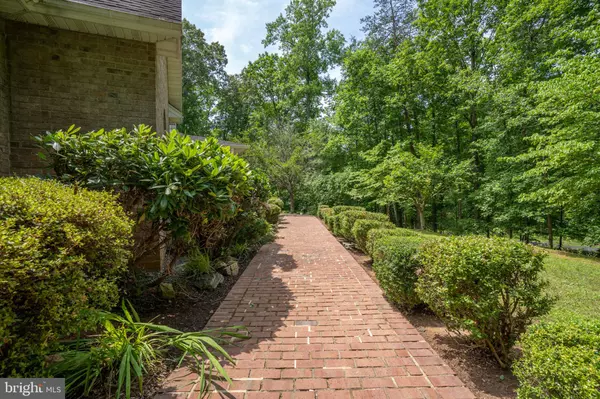$700,000
$710,000
1.4%For more information regarding the value of a property, please contact us for a free consultation.
6 Beds
5 Baths
5,384 SqFt
SOLD DATE : 10/13/2022
Key Details
Sold Price $700,000
Property Type Single Family Home
Sub Type Detached
Listing Status Sold
Purchase Type For Sale
Square Footage 5,384 sqft
Price per Sqft $130
Subdivision Deep Run
MLS Listing ID VAST2012738
Sold Date 10/13/22
Style Traditional
Bedrooms 6
Full Baths 4
Half Baths 1
HOA Y/N N
Abv Grd Liv Area 3,835
Originating Board BRIGHT
Year Built 2001
Annual Tax Amount $5,319
Tax Year 2021
Lot Size 3.003 Acres
Acres 3.0
Property Description
PRIVATE PARADISE ON DEEP RUN ROAD PRICE JUST REDUCED AND $10,000 FLEX CASH TO USE!! ASK ME FOR DETAILS! OPEN HOUSE: SUNDAY, 9/18/22 1:00PM-3:00PM. You've been searching for this home in your dreams. A location where you can restore and relax. A quiet place to enjoy your morning coffee on the front porch or come home at the end of the day and shed your stress on a private deck overlooking the woods. This lovely, unique brick home on a quiet cul de sac with lush acreage is your destination. No HOA. Super Stafford County Schools are: Brent Elementary, Rodney Thompson Middle, and Mountainview HS. WHY WAIT MONTHS TO BUILD ONLY TO PAY A HIGHER INTEREST RATE AND ABSORB HIGHER CONSTRUCTION COSTS? MAIN LEVEL: 5 Deep Run Road offers Main Level Living at its best. There are SO MANY upgrades in this home in addition to well over 5000 sq ft of finished space! Hardwoods flow throughout the first level and a central vacuum will help you with upkeep. The gracious Dining and Living Rooms greet you as you step inside. With its flowing floorplan, this home is the perfect place for large gatherings. You'll love the Gourmet Kitchen that features generous granite counters, a breakfast bar and island, double ovens, stainless steel appliances. and a 6 burner cooktop (gas). The ample Breakfast Room is right off the Kitchen so the chef can enjoy conversations. Just beyond that, the bright an open Family Room, with its wall of windows, cozy gas fireplace, and built- in shelving is the spot to catch your breath and appreciate the delicious aromas coming from the Kitchen. Four Bedrooms—all with walk-in closets—and 2.5 Baths are located on this level, just down the hall. The Primary Bedroom is a wonderful retreat! It boasts its own private covered deck where you can sit outside and listen to the many songbirds in the backyard. The En-Suite Bath has a soaking tub and large, separate zero-entry shower. UPPER LEVEL: A 5th Bedroom, Full Bath, and 2 huge walk-in closets are located on the Upper Level. This spacious area could function as a flex room—game or craft room, yoga studio--you choose! LOWER LEVEL: This level, with LVP that runs throughout, will WOW you! The Rec Room is large enough for a pool table and more. You'll spend many Friday nights in the Theater Room enjoying popcorn and movies. A 6th Legal Bedroom plus 4th Full Bath are located on this level, too. An additional Den, flex space, and separate, walk out entrance could function as a work office, guest suite, or possible rental. EXTERIOR: With front porch, private Bedroom deck, 2nd deck, and a concrete patio, you'll have plenty of space to hang outside in your private acreage where wildlife abounds. A side-load 3 car garage and paved driveway offer loads of space for your vehicles. Generator conveys, too! LOCATION: Located minutes from Route 17/Warrenton Road, you're conveniently situated near amenities like grocery stores, gas stations, and I95. Close to 2 Stafford County parks (Curtis, Willow), you'll be able to enjoy swimming pools, tennis, golf, a lake for kayaking, and more. Major universities and hospitals are located in both Fredericksburg and Stafford. Visit today to make this wonderful home yours!
Location
State VA
County Stafford
Zoning A1
Rooms
Other Rooms Living Room, Dining Room, Bedroom 5, Kitchen, Family Room, Foyer, Breakfast Room, Laundry, Other, Office, Recreation Room, Storage Room, Media Room, Bedroom 6, Full Bath
Basement Full, Partially Finished
Main Level Bedrooms 4
Interior
Hot Water Propane
Heating Forced Air
Cooling Central A/C
Fireplaces Number 1
Fireplaces Type Gas/Propane
Equipment Built-In Microwave, Cooktop, Dishwasher, Oven - Double, Icemaker, Refrigerator, Six Burner Stove
Fireplace Y
Appliance Built-In Microwave, Cooktop, Dishwasher, Oven - Double, Icemaker, Refrigerator, Six Burner Stove
Heat Source Propane - Owned
Laundry Main Floor
Exterior
Parking Features Garage - Side Entry, Garage Door Opener
Garage Spaces 3.0
Water Access N
Accessibility Grab Bars Mod, Mobility Improvements, Other Bath Mod, Roll-in Shower
Attached Garage 3
Total Parking Spaces 3
Garage Y
Building
Story 4
Foundation Permanent
Sewer Septic Exists
Water Well
Architectural Style Traditional
Level or Stories 4
Additional Building Above Grade, Below Grade
New Construction N
Schools
Elementary Schools Margaret Brent
Middle Schools Rodney E Thompson
High Schools Mountain View
School District Stafford County Public Schools
Others
Senior Community No
Tax ID 16D 2
Ownership Fee Simple
SqFt Source Estimated
Acceptable Financing Conventional, FHA, VA, Cash
Listing Terms Conventional, FHA, VA, Cash
Financing Conventional,FHA,VA,Cash
Special Listing Condition Standard
Read Less Info
Want to know what your home might be worth? Contact us for a FREE valuation!

Our team is ready to help you sell your home for the highest possible price ASAP

Bought with Jeffrey R George • CENTURY 21 New Millennium
"My job is to find and attract mastery-based agents to the office, protect the culture, and make sure everyone is happy! "







