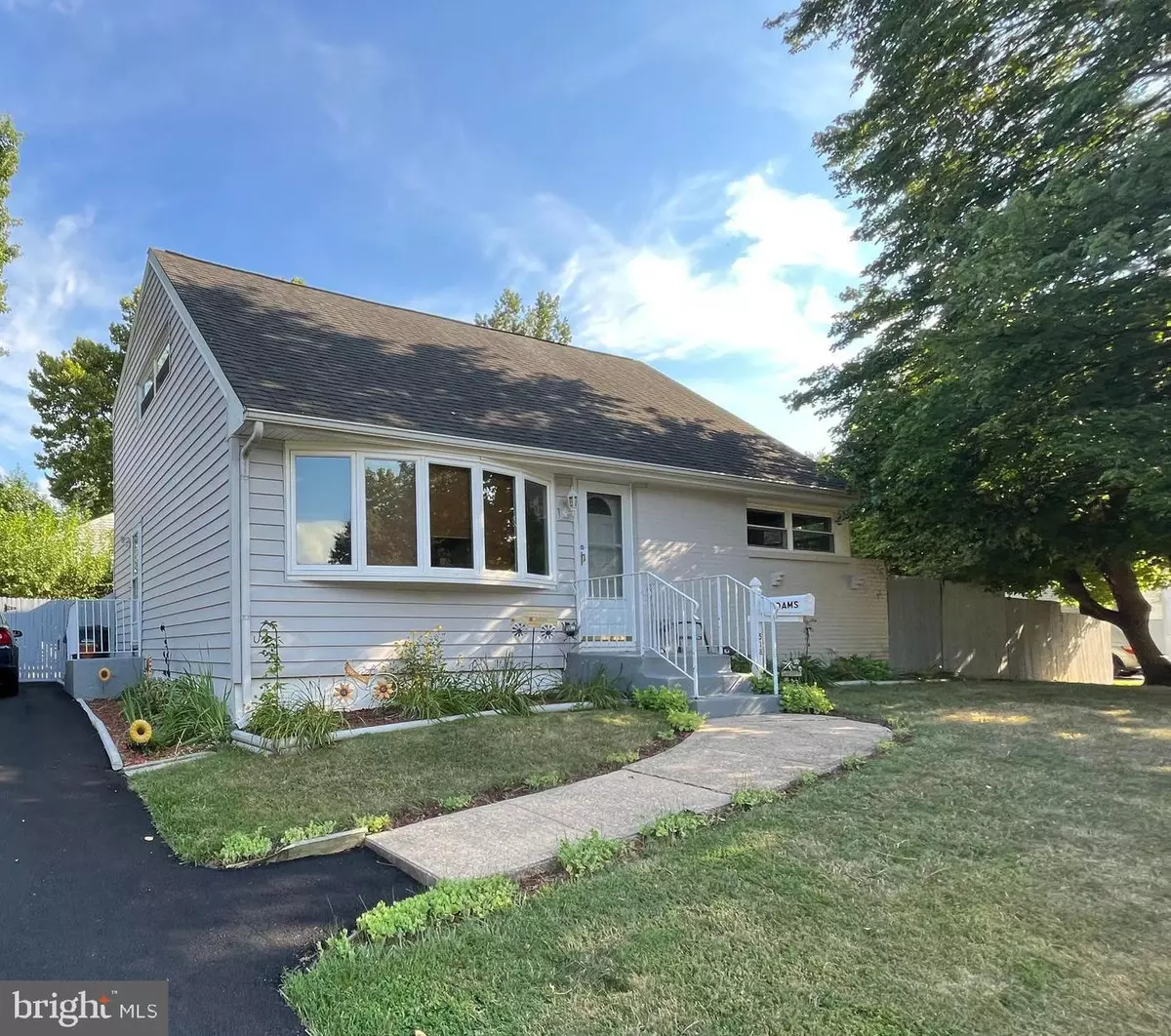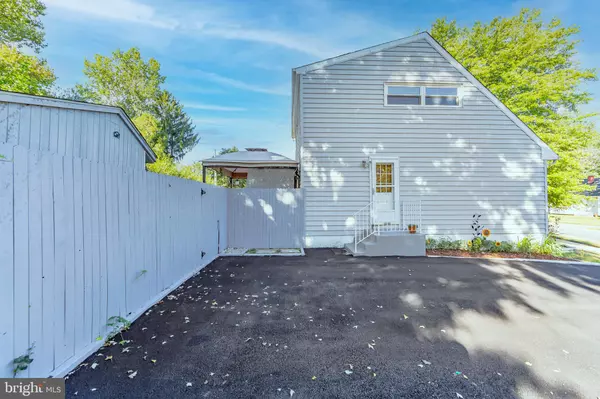$306,500
$299,000
2.5%For more information regarding the value of a property, please contact us for a free consultation.
3 Beds
2 Baths
1,883 SqFt
SOLD DATE : 10/12/2022
Key Details
Sold Price $306,500
Property Type Single Family Home
Sub Type Detached
Listing Status Sold
Purchase Type For Sale
Square Footage 1,883 sqft
Price per Sqft $162
Subdivision Todd Estates
MLS Listing ID DENC2028724
Sold Date 10/12/22
Style Cape Cod
Bedrooms 3
Full Baths 2
HOA Y/N N
Abv Grd Liv Area 1,675
Originating Board BRIGHT
Year Built 1959
Annual Tax Amount $2,091
Tax Year 2022
Lot Size 8,712 Sqft
Acres 0.2
Lot Dimensions 105.70 x 80.00
Property Description
Looking for a house that immediately feels like home? Look no further than 518 Shue Drive! This lovely Cape Cod Split situated on one of the largest corner lots in the community, you will find everything you've been looking for and more! Words cannot express the pride of ownership that has been put into maintaining this home. Not only can you see it, but you can feel it immediately as you enter. Enter into a completely updated eat-in kitchen, complete with new appliances, new countertops, a new sink, and fresh neutral paint. The first characteristic that will draw your eye upon entry is the inviting private back deck situated off of the kitchen, which just beckons you to step out and enjoy your own little private tropical oasis, under the included canopy, where you will instantly get the sudden urge to turn on the music, throw some burgers on the grill and break out the corn hole boards to play and entertain in the huge private beautifully landscaped and manicured backyard lined with rose bushes and plenty of greenery. Tinkerer? Take refuge in your own little workshop in the super spacious and clean organized shed, complete with high quality roof. Back inside the home, you will enjoy 1 yr old carpeting in the large but cozy family room, also freshly painted, while you peer out of the added bay window where you will love to display all of your seasonal decor and more. Through the family room you will find a full bathroom, modest in features yet comfortable, tasteful, and clean with everything you need. Just beyond is 2 of the 3 bedrooms with brand new carpeting, fresh paint, and newer windows. Venture back out to the hall and down the basement steps where you will find a recently painted, fresh-finished recreational area for an additional tv room, office, or game room. The second half of the basement is unfinished but super spacious, clean, and just waiting to keep all of your storage nice and organized with the extensive shelving and space available. As a bonus, you'll also find a working gas heater for your comfort. Venturing back upstairs, and to the second story, you will find the large master bedroom sizable enough for plenty of bedroom furniture and open space to enjoy, with newer windows, fresh paint, and carpeting. You will also have the privacy of your own full bathroom and a bonus space that can be used as an office or a nursery or even an extended closet, with clean neutral paint and carpeting, there are really so many possibilities for this little bonus nook! Some additional selling points of this gem of a home are: 1 yr new carpet, brand new asphalt driveway 2022, 1 yr new HVAC and hot water heater 2021, roof with a lifetime warranty, and all superior quality work done by PJ Fitzpatrick. The only thing left to do is to unpack and start making memories in your forever home. This home has been loved and cared for and has been a gem of the community for many years. The next homeowner fortunate enough to call this their home, will definitely have great pride in carrying on the legacy of what exemplary pride of homeownership looks like inside and out.
Location
State DE
County New Castle
Area Newark/Glasgow (30905)
Zoning NC6.5
Rooms
Other Rooms Living Room, Primary Bedroom, Bedroom 2, Bedroom 3, Kitchen, Basement
Basement Full
Main Level Bedrooms 2
Interior
Interior Features Ceiling Fan(s), Kitchen - Eat-In
Hot Water Natural Gas
Heating Forced Air
Cooling Central A/C
Flooring Carpet, Laminate Plank, Hardwood, Vinyl
Equipment Oven/Range - Electric, Dishwasher, Dryer, Microwave, Refrigerator, Stainless Steel Appliances, Washer, Water Heater
Fireplace N
Appliance Oven/Range - Electric, Dishwasher, Dryer, Microwave, Refrigerator, Stainless Steel Appliances, Washer, Water Heater
Heat Source Natural Gas
Laundry Basement
Exterior
Exterior Feature Deck(s)
Fence Privacy, Fully
Water Access N
Roof Type Shingle
Accessibility None
Porch Deck(s)
Garage N
Building
Lot Description Corner
Story 1.5
Foundation Block
Sewer Public Sewer
Water Public
Architectural Style Cape Cod
Level or Stories 1.5
Additional Building Above Grade, Below Grade
New Construction N
Schools
Elementary Schools Smith
Middle Schools Kirk
School District Christina
Others
Senior Community No
Tax ID 09-022.30-013
Ownership Fee Simple
SqFt Source Estimated
Acceptable Financing Cash, Conventional, FHA, Other
Listing Terms Cash, Conventional, FHA, Other
Financing Cash,Conventional,FHA,Other
Special Listing Condition Standard
Read Less Info
Want to know what your home might be worth? Contact us for a FREE valuation!

Our team is ready to help you sell your home for the highest possible price ASAP

Bought with Kennisha DeAllie • Keller Williams Realty Wilmington
"My job is to find and attract mastery-based agents to the office, protect the culture, and make sure everyone is happy! "







