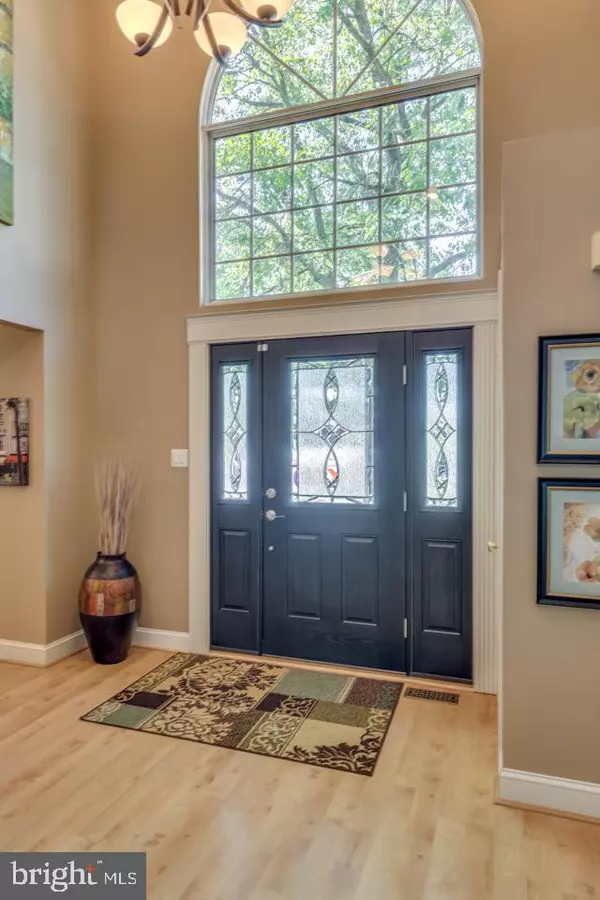$504,500
$475,000
6.2%For more information regarding the value of a property, please contact us for a free consultation.
4 Beds
3 Baths
2,752 SqFt
SOLD DATE : 10/07/2022
Key Details
Sold Price $504,500
Property Type Single Family Home
Sub Type Detached
Listing Status Sold
Purchase Type For Sale
Square Footage 2,752 sqft
Price per Sqft $183
Subdivision Country Oaks
MLS Listing ID NJCD2033564
Sold Date 10/07/22
Style Colonial
Bedrooms 4
Full Baths 2
Half Baths 1
HOA Y/N N
Abv Grd Liv Area 2,752
Originating Board BRIGHT
Year Built 1991
Annual Tax Amount $11,467
Tax Year 2020
Lot Size 9,627 Sqft
Acres 0.22
Lot Dimensions 77.00 x 125.00
Property Sub-Type Detached
Property Description
**MULTIPLE OFFERS RECEIVED - NO FURTHER SHOWINGS** Homes like 187 Breckenridge Dr do not come on the market every day. Approaching the home a canopy of mature trees provide shade over the front porch which welcomes you inside. Entering through the front door you know this home has been filled with love, laughter, and wonderful memories. The neutral colors of the home are coordinated throughout and compliment the flooring which is consistent as you walkthrough the home. The Living Room peacefully overlooks the front yard and is nicely situated nicely across the open foyer from the large Dining Room. The Dining Room is sized for large gatherings or quiet weeknight meals, just off the kitchen. This kitchen is fantastic and will certainly be the hub of the home . The organization of the kitchen carefully thought through when updated. The beautiful wood cabinets are accented by a tile backsplash which compliments the granite countertops and stainless steel appliances. The pantry cabinets surround the refrigerator offering ample space to stock up for all your cooking and baking needs. The island in the middle of the kitchen is designed for sharing a meal or preparing a delicious meal. The kitchen is open to the large Family Room, extending the space where friends and family will gather. These rooms are showered with warm sunlight through French Doors and large windows. The Family Room is anchored with a wood burning fireplace, lovely on cooler winter nights, and overlooks the inground pool, which is a great place to spend our hot summer days! The hardscape patio follows along the back of the house extending the living space outside and can be enjoyed year round. Back inside, the finished basement provides a quiet office space, craft room, or the perfect room for gamers. There is so much room in this basement! On the upper floor of the home is a magnificent primary suite, which is like a retreat. The ensuite bathroom has been completely updated with a fabulous black soaking tub, gorgeous shower, and private water closet. The main bathroom on the upper floor has also just been completed. There are three other bedrooms, which are well-sized with large closets. The roof and HVAC were replaced in 2010, the gas hot water heater in 2022. The kitchen remodel was completed 7 yrs ago with all appliances being 3 years old. The front load washer and dryer are almost brand new. This amazing home has so much more to offer and you will love touring this home in person!
Location
State NJ
County Camden
Area Gloucester Twp (20415)
Zoning RES
Rooms
Other Rooms Living Room, Dining Room, Primary Bedroom, Bedroom 2, Bedroom 3, Bedroom 4, Kitchen, Family Room, Basement, Laundry, Office, Primary Bathroom, Full Bath
Basement Fully Finished
Interior
Interior Features Attic, Attic/House Fan, Carpet, Ceiling Fan(s), Chair Railings, Combination Kitchen/Living, Dining Area, Family Room Off Kitchen, Kitchen - Eat-In, Kitchen - Island, Pantry, Primary Bath(s), Recessed Lighting, Sprinkler System, Stall Shower, Tub Shower, Upgraded Countertops, Walk-in Closet(s), Window Treatments
Hot Water Natural Gas
Heating Forced Air
Cooling Central A/C
Flooring Carpet, Ceramic Tile
Fireplaces Number 1
Fireplaces Type Wood
Equipment Built-In Microwave, Dishwasher, Disposal, Dryer - Gas, Dryer - Front Loading, Oven/Range - Gas, Refrigerator, Stainless Steel Appliances, Washer - Front Loading
Furnishings No
Fireplace Y
Appliance Built-In Microwave, Dishwasher, Disposal, Dryer - Gas, Dryer - Front Loading, Oven/Range - Gas, Refrigerator, Stainless Steel Appliances, Washer - Front Loading
Heat Source Natural Gas
Laundry Main Floor, Dryer In Unit, Washer In Unit
Exterior
Exterior Feature Patio(s)
Parking Features Garage - Front Entry, Garage Door Opener, Inside Access
Garage Spaces 6.0
Pool In Ground
Water Access N
Accessibility None
Porch Patio(s)
Attached Garage 2
Total Parking Spaces 6
Garage Y
Building
Story 2
Foundation Block
Sewer Public Sewer
Water Public
Architectural Style Colonial
Level or Stories 2
Additional Building Above Grade, Below Grade
New Construction N
Schools
Middle Schools Mullen
High Schools Timbercreek
School District Black Horse Pike Regional Schools
Others
Senior Community No
Tax ID 15-19801-00004
Ownership Fee Simple
SqFt Source Assessor
Special Listing Condition Standard
Read Less Info
Want to know what your home might be worth? Contact us for a FREE valuation!

Our team is ready to help you sell your home for the highest possible price ASAP

Bought with Gail Hann • EXP Realty, LLC
"My job is to find and attract mastery-based agents to the office, protect the culture, and make sure everyone is happy! "







