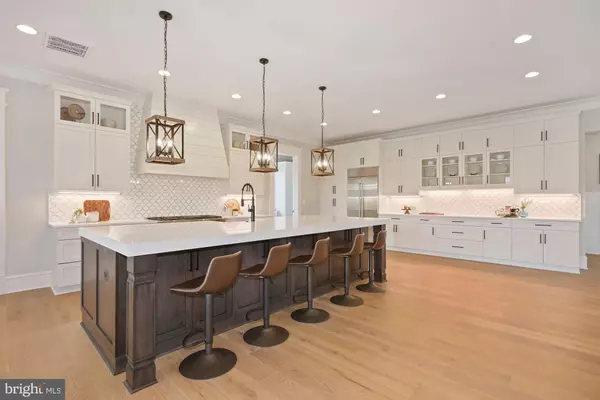$1,700,000
$1,799,000
5.5%For more information regarding the value of a property, please contact us for a free consultation.
5 Beds
5 Baths
8,963 SqFt
SOLD DATE : 10/03/2022
Key Details
Sold Price $1,700,000
Property Type Single Family Home
Sub Type Detached
Listing Status Sold
Purchase Type For Sale
Square Footage 8,963 sqft
Price per Sqft $189
Subdivision Waterford Creek
MLS Listing ID VALO2013374
Sold Date 10/03/22
Style Craftsman
Bedrooms 5
Full Baths 5
HOA Fees $66/qua
HOA Y/N Y
Abv Grd Liv Area 5,887
Originating Board BRIGHT
Year Built 2022
Annual Tax Amount $1,997
Tax Year 2022
Lot Size 3.160 Acres
Acres 3.16
Property Description
Rare opportunity to own a brand new 2022 construction, highly customized home in coveted Waterford Creek with immediate delivery. This spectacular modern farmhouse sits atop a sprawling, three-acre private lot that backs to scenic mountain views. Enter through your wide double front doors to a welcoming foyer and two-story family room with twenty-foot ceilings, boasting an eye-catching oversized stone surround gas fireplace with an open concept transition to the gourmet kitchen and walk-in pantry. No detail was overlooked in this chef's dream space, from the shiplap hood overtop a 48” Thermador gas range to the oversized quartz island, subzero refrigerator, and custom shaker cabinetry. A family entry and three-car garage, equipped with a dedicated electric car charging outlet, lead to a large mudroom with custom cabinetry and storage. The first-floor owner's suite is a retreat outfitted with wide plank oak flooring, a rain showerhead, and freestanding tub, and a dedicated exit to the rear covered porch with a stone surround gas fireplace.
This private, cleared lot was thoughtfully engineered with a pool in mind. The side entry garage, broad rear porch, and expansive backyard lend themselves to the private oasis of your dreams! A first-floor full bath and dedicated laundry room make indoor/outdoor living a breeze.
Upstairs, the wide plank oak flooring continues into a luxurious landing that can be used as a playroom or flex space, leading to four spacious bedrooms. A second full laundry room with sink and custom cabinetry is conveniently located upstairs. The fully finished 3,000 square feet lower level boasts even more recreation and living space! This home includes all of the premium and modern touches you could ask for: high-speed internet, a two-zone HVAC system with two programmable thermostats, Andersen black vinyl windows, two sump pumps with passive radon vents, moisture barrier insulation, and a full surround stone water table, blown insulation in the attic for energy conservation, low voltage pre-wires in all bedrooms, loft, great room, rear porch, and lower level recreation and exercise space. This fully move-in-ready home has it all! Beautiful views, nearby wineries, and craft breweries, all in the heart of Western Loudoun County. Welcome home! Please find attached: Matterport 3D walkthrough, Property Website, Aerial Video, and Interior Walkthrough video
Location
State VA
County Loudoun
Zoning 03
Rooms
Basement Fully Finished, Outside Entrance, Side Entrance
Main Level Bedrooms 1
Interior
Interior Features Attic, Breakfast Area, Built-Ins, Ceiling Fan(s), Chair Railings, Crown Moldings, Dining Area, Entry Level Bedroom, Family Room Off Kitchen, Floor Plan - Open, Kitchen - Island, Kitchen - Gourmet, Pantry, Primary Bath(s), Recessed Lighting, Soaking Tub, Upgraded Countertops, Walk-in Closet(s)
Hot Water 60+ Gallon Tank
Heating Central
Cooling Central A/C
Flooring Engineered Wood, Luxury Vinyl Plank
Fireplaces Number 2
Equipment Built-In Microwave, Commercial Range, Dishwasher, Dryer, Exhaust Fan, Microwave, Oven - Double, Range Hood, Refrigerator, Six Burner Stove, Stainless Steel Appliances, Washer, Washer/Dryer Stacked, Water Heater
Furnishings No
Window Features Double Hung,Energy Efficient
Appliance Built-In Microwave, Commercial Range, Dishwasher, Dryer, Exhaust Fan, Microwave, Oven - Double, Range Hood, Refrigerator, Six Burner Stove, Stainless Steel Appliances, Washer, Washer/Dryer Stacked, Water Heater
Heat Source Other, Natural Gas, Electric
Laundry Main Floor, Upper Floor, Washer In Unit, Dryer In Unit
Exterior
Exterior Feature Patio(s), Porch(es)
Parking Features Garage - Side Entry, Garage Door Opener, Inside Access, Oversized
Garage Spaces 9.0
Utilities Available Electric Available, Propane
Water Access N
View Trees/Woods
Roof Type Architectural Shingle,Asphalt
Street Surface Paved
Accessibility 32\"+ wide Doors, 36\"+ wide Halls, >84\" Garage Door
Porch Patio(s), Porch(es)
Attached Garage 3
Total Parking Spaces 9
Garage Y
Building
Lot Description Cleared, Open, Backs to Trees, Premium
Story 3
Foundation Slab
Sewer Perc Approved Septic, Septic Permit Issued, Septic = # of BR
Water Well, Private
Architectural Style Craftsman
Level or Stories 3
Additional Building Above Grade, Below Grade
Structure Type 9'+ Ceilings,2 Story Ceilings
New Construction Y
Schools
High Schools Woodgrove
School District Loudoun County Public Schools
Others
HOA Fee Include Snow Removal,Trash
Senior Community No
Tax ID 379475838000
Ownership Fee Simple
SqFt Source Assessor
Security Features Carbon Monoxide Detector(s)
Horse Property N
Special Listing Condition Standard
Read Less Info
Want to know what your home might be worth? Contact us for a FREE valuation!

Our team is ready to help you sell your home for the highest possible price ASAP

Bought with Kathleen Flasco • Samson Properties
"My job is to find and attract mastery-based agents to the office, protect the culture, and make sure everyone is happy! "







