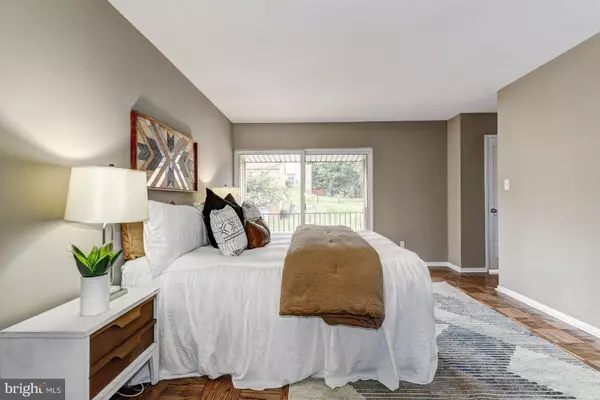$310,000
$299,000
3.7%For more information regarding the value of a property, please contact us for a free consultation.
3 Beds
3 Baths
1,521 SqFt
SOLD DATE : 10/03/2022
Key Details
Sold Price $310,000
Property Type Condo
Sub Type Condo/Co-op
Listing Status Sold
Purchase Type For Sale
Square Footage 1,521 sqft
Price per Sqft $203
Subdivision Wilde Lake
MLS Listing ID MDHW2020482
Sold Date 10/03/22
Style Colonial
Bedrooms 3
Full Baths 2
Half Baths 1
Condo Fees $416/mo
HOA Y/N N
Abv Grd Liv Area 1,521
Originating Board BRIGHT
Year Built 1983
Annual Tax Amount $3,261
Tax Year 2022
Property Description
Stunning renovated end unit townhome in the Partridge Courts community offering an abundance of updates including new kitchen countertops and stainless steel appliances, nicely updated bathrooms, refinished flooring, updated lighting package and painted in a modern color palette. Enter into the spacious foyer and be greeted by the living room showcasing handsome hardwood floors, and a cozy wood burning fireplace. Just off the living room is the dining room highlighting floor to ceiling windows providing ample natural light, and an updated modern light fixture. Prepare your favorite meals in the kitchen embellished with new sleek stainless steel appliances, granite counters, and ample table space for a breakfast nook. Retreat to the primary bedroom hosting hardwood floors, walk-in closet, en-suite bath, and balcony. Two additional sizable bedrooms with hardwood floors, and a full bath complete the upper level sleeping quarters. Travel downstairs to find a laundry room and ample storage space. Enjoy living in the heart of highly sought after Columbia offering a vast variety of shopping, dining and entertainment. Nearby walking and bike trails for ease and convenience. Columbia Town Center, Merriweather Post Pavilion, The Mall in Columbia, Centennial Lake and more are just a few minutes away.
Location
State MD
County Howard
Zoning NT
Rooms
Other Rooms Living Room, Dining Room, Primary Bedroom, Bedroom 2, Bedroom 3, Kitchen, Foyer, Laundry
Basement Connecting Stairway, Interior Access, Unfinished
Interior
Interior Features Built-Ins, Carpet, Combination Dining/Living, Combination Kitchen/Dining, Combination Kitchen/Living, Dining Area, Floor Plan - Open, Kitchen - Eat-In, Formal/Separate Dining Room, Kitchen - Table Space, Primary Bath(s), Recessed Lighting, Tub Shower, Upgraded Countertops, Walk-in Closet(s), Wood Floors
Hot Water Natural Gas
Heating Forced Air
Cooling Central A/C
Flooring Carpet, Ceramic Tile, Hardwood
Fireplaces Number 1
Fireplaces Type Brick, Mantel(s), Screen, Wood
Equipment Dishwasher, Disposal, Dryer, Washer, Refrigerator, Stove, Exhaust Fan, Oven/Range - Gas, Range Hood, Stainless Steel Appliances, Water Heater, Icemaker
Fireplace Y
Window Features Double Pane,Screens
Appliance Dishwasher, Disposal, Dryer, Washer, Refrigerator, Stove, Exhaust Fan, Oven/Range - Gas, Range Hood, Stainless Steel Appliances, Water Heater, Icemaker
Heat Source Natural Gas
Laundry Lower Floor, Has Laundry
Exterior
Exterior Feature Patio(s)
Fence Wood, Other, Fully
Amenities Available Common Grounds, Community Center, Jog/Walk Path
Water Access N
View Garden/Lawn, Trees/Woods
Roof Type Shingle
Accessibility Other
Porch Patio(s)
Garage N
Building
Lot Description Landscaping, Front Yard, Trees/Wooded
Story 3
Foundation Other
Sewer Public Sewer
Water Public
Architectural Style Colonial
Level or Stories 3
Additional Building Above Grade, Below Grade
Structure Type Dry Wall
New Construction N
Schools
Elementary Schools Longfellow
Middle Schools Harper'S Choice
High Schools Wilde Lake
School District Howard County Public School System
Others
Pets Allowed Y
HOA Fee Include Snow Removal,Trash,Water,Sewer,Common Area Maintenance
Senior Community No
Tax ID 1415066512
Ownership Condominium
Security Features Main Entrance Lock,Smoke Detector
Special Listing Condition Standard
Pets Allowed Dogs OK, Cats OK
Read Less Info
Want to know what your home might be worth? Contact us for a FREE valuation!

Our team is ready to help you sell your home for the highest possible price ASAP

Bought with Pete Maheridis • Northrop Realty

"My job is to find and attract mastery-based agents to the office, protect the culture, and make sure everyone is happy! "







