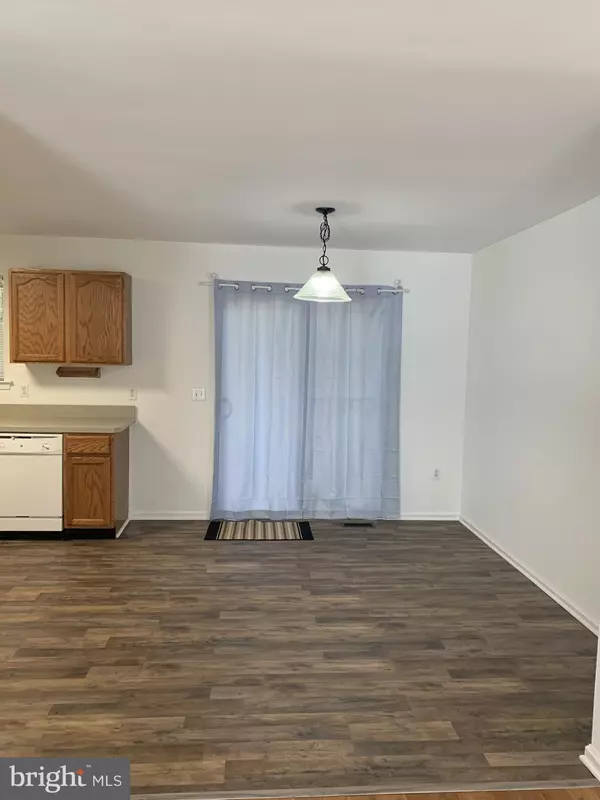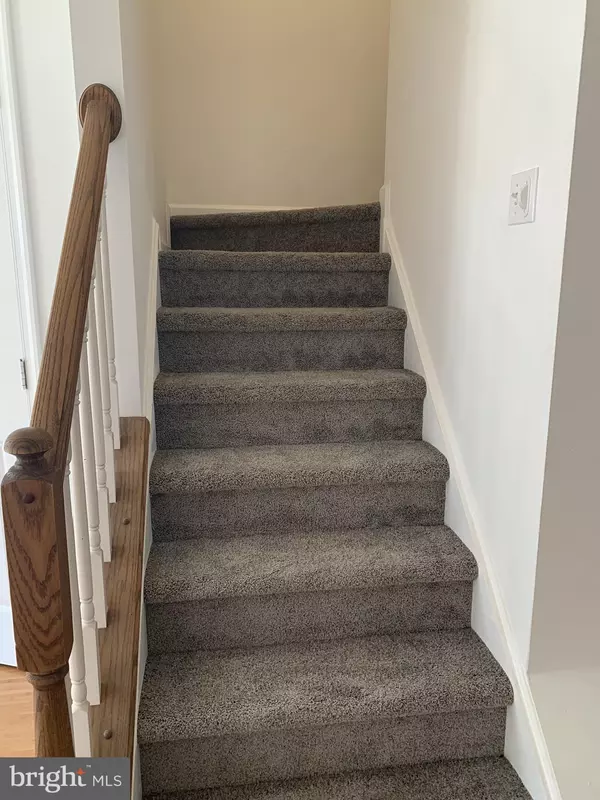$275,000
$270,000
1.9%For more information regarding the value of a property, please contact us for a free consultation.
3 Beds
3 Baths
1,970 SqFt
SOLD DATE : 09/30/2022
Key Details
Sold Price $275,000
Property Type Townhouse
Sub Type Interior Row/Townhouse
Listing Status Sold
Purchase Type For Sale
Square Footage 1,970 sqft
Price per Sqft $139
Subdivision Eagle Trace
MLS Listing ID DENC2029068
Sold Date 09/30/22
Style Colonial
Bedrooms 3
Full Baths 2
Half Baths 1
HOA Fees $25/ann
HOA Y/N Y
Abv Grd Liv Area 1,650
Originating Board BRIGHT
Year Built 2000
Annual Tax Amount $2,091
Tax Year 2021
Lot Size 2,614 Sqft
Acres 0.06
Lot Dimensions 20x125
Property Description
Welcome to this lovely townhome in the popular community of Eagle Trace! Secluded community yet close to major highways, Univ of DE, parks & shopping! This home is clean and ready to go! Enter into the foyer (through the brand new storm door!) and you'll notice that the entire home has been freshly painted. The spacious living room has bamboo wood floors and is open to the eat in kitchen. The kitchen has plenty of cabinet & counter space as well as a pantry. There's a sliding door to the deck which has new stairs to the back yard. Heading upstairs, you'll find it has all been newly carpeted. The main bedroom suite has a large walk in closet and private bath with shower. The other 2 bedrooms share the hall bath. The basement has a large, finished area with 2 egress windows. You can make this a family room, play area or office space, whatever works for your lifestyle. The laundry is in a separate room with the utilities and there's a separate area, also with it's own egress window, that can be used for storage or workshop space. The roof was replaced earlier this year. This home has been well cared for--make it yours today!
Location
State DE
County New Castle
Area Newark/Glasgow (30905)
Zoning NCTH
Rooms
Other Rooms Living Room, Primary Bedroom, Bedroom 2, Bedroom 3, Kitchen, Family Room, Laundry
Basement Daylight, Full
Interior
Hot Water Electric
Heating Heat Pump - Electric BackUp
Cooling Central A/C
Heat Source Electric
Exterior
Garage Spaces 2.0
Water Access N
Accessibility None
Total Parking Spaces 2
Garage N
Building
Story 2
Foundation Other
Sewer Public Sewer
Water Public
Architectural Style Colonial
Level or Stories 2
Additional Building Above Grade, Below Grade
New Construction N
Schools
Elementary Schools Brader
Middle Schools Gauger-Cobbs
High Schools Glasgow
School District Christina
Others
Senior Community No
Tax ID 11-017.40-247
Ownership Fee Simple
SqFt Source Estimated
Acceptable Financing Cash, Conventional, FHA, VA
Listing Terms Cash, Conventional, FHA, VA
Financing Cash,Conventional,FHA,VA
Special Listing Condition Standard
Read Less Info
Want to know what your home might be worth? Contact us for a FREE valuation!

Our team is ready to help you sell your home for the highest possible price ASAP

Bought with Corey J Harris • Crown Homes Real Estate
"My job is to find and attract mastery-based agents to the office, protect the culture, and make sure everyone is happy! "







