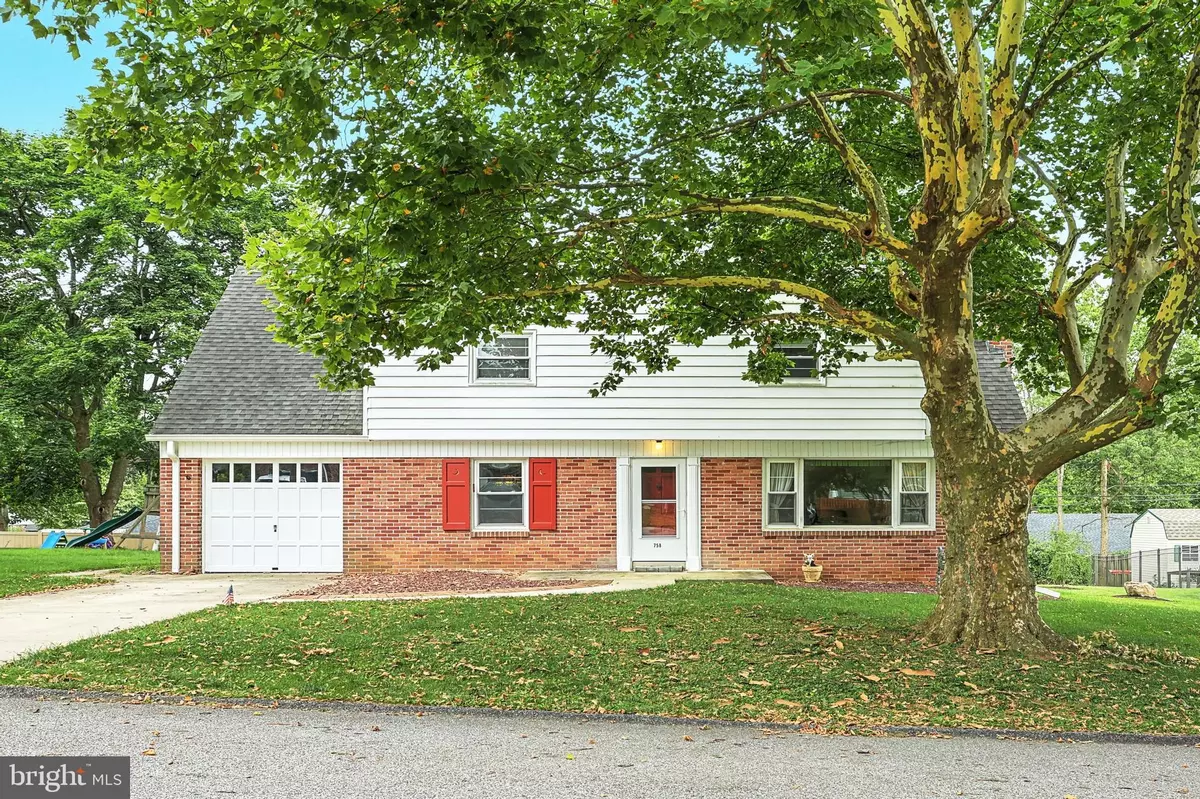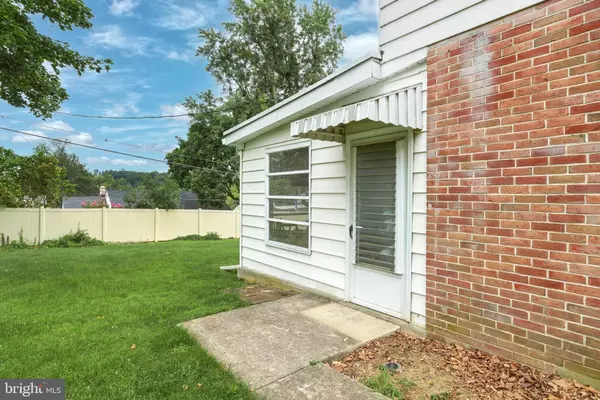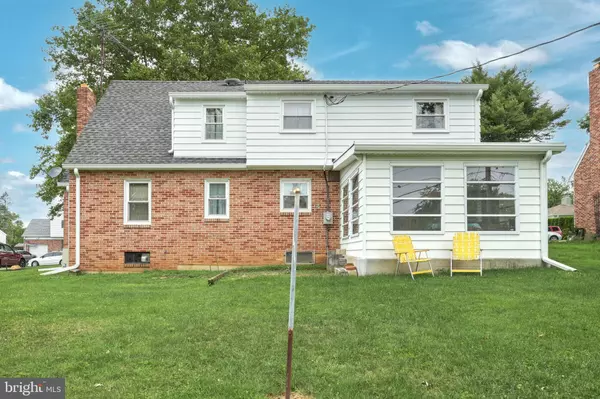$240,000
$264,900
9.4%For more information regarding the value of a property, please contact us for a free consultation.
5 Beds
2 Baths
1,475 SqFt
SOLD DATE : 09/30/2022
Key Details
Sold Price $240,000
Property Type Single Family Home
Sub Type Detached
Listing Status Sold
Purchase Type For Sale
Square Footage 1,475 sqft
Price per Sqft $162
Subdivision Hollywood Heights
MLS Listing ID PAYK2027204
Sold Date 09/30/22
Style Cape Cod
Bedrooms 5
Full Baths 1
Half Baths 1
HOA Y/N N
Abv Grd Liv Area 1,475
Originating Board BRIGHT
Year Built 1948
Annual Tax Amount $3,745
Tax Year 2021
Lot Size 8,250 Sqft
Acres 0.19
Property Description
This home located in York Suburban Schools is very well positioned on the market, after all, there are not many 5 bedroom homes available within walking distance of the High School! 3 of the Bedrooms are huge in size, with well- kept original hardwood floors. There is a cedar closet in the end bedroom. There is a working fireplace in the living room, with very nice built-ins throughout the home. The backyard is spacious, and open to an owner who landscapes. The basement is partially finished and has a darkroom. Looking forward to your viewings; 758 Southern Road is becomes Active Listing on August 2nd.
Location
State PA
County York
Area Spring Garden Twp (15248)
Zoning RESIDENTIAL
Direction North
Rooms
Other Rooms Living Room, Dining Room, Bedroom 2, Bedroom 3, Bedroom 4, Bedroom 5, Kitchen, Basement, Sun/Florida Room, Bathroom 1, Additional Bedroom
Basement Full, Partially Finished, Shelving, Space For Rooms, Unfinished, Workshop
Main Level Bedrooms 1
Interior
Hot Water Natural Gas
Heating Baseboard - Hot Water
Cooling Ceiling Fan(s), Central A/C
Flooring Carpet, Hardwood, Vinyl
Fireplaces Number 1
Fireplaces Type Wood
Fireplace Y
Heat Source Natural Gas
Exterior
Parking Features Garage - Front Entry
Garage Spaces 2.0
Utilities Available Cable TV, Electric Available, Natural Gas Available, Sewer Available
Water Access N
Roof Type Asphalt
Accessibility 32\"+ wide Doors
Attached Garage 1
Total Parking Spaces 2
Garage Y
Building
Story 2
Foundation Block, Permanent
Sewer On Site Septic, Private Septic Tank
Water Public
Architectural Style Cape Cod
Level or Stories 2
Additional Building Above Grade, Below Grade
New Construction N
Schools
High Schools York Suburban
School District York Suburban
Others
Pets Allowed Y
Senior Community No
Tax ID 48-000-19-0068-00-00000
Ownership Fee Simple
SqFt Source Assessor
Acceptable Financing Cash, Conventional
Horse Property N
Listing Terms Cash, Conventional
Financing Cash,Conventional
Special Listing Condition Standard, Probate Listing, Third Party Approval
Pets Allowed No Pet Restrictions
Read Less Info
Want to know what your home might be worth? Contact us for a FREE valuation!

Our team is ready to help you sell your home for the highest possible price ASAP

Bought with Katrina Kirton Sherrod • Long & Foster Real Estate, Inc.
"My job is to find and attract mastery-based agents to the office, protect the culture, and make sure everyone is happy! "







