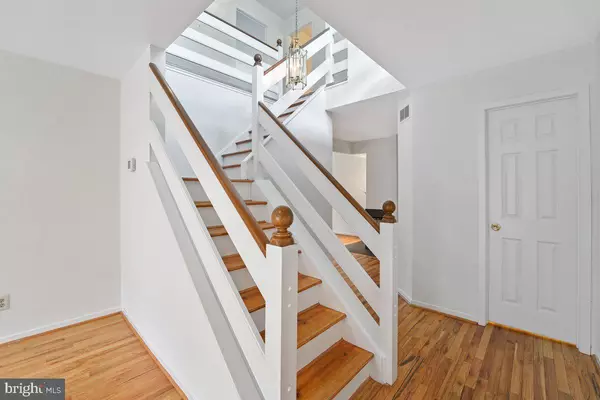$585,000
$595,000
1.7%For more information regarding the value of a property, please contact us for a free consultation.
3 Beds
3 Baths
2,525 SqFt
SOLD DATE : 09/30/2022
Key Details
Sold Price $585,000
Property Type Townhouse
Sub Type End of Row/Townhouse
Listing Status Sold
Purchase Type For Sale
Square Footage 2,525 sqft
Price per Sqft $231
Subdivision Chesterbrook
MLS Listing ID PACT2031440
Sold Date 09/30/22
Style Colonial
Bedrooms 3
Full Baths 2
Half Baths 1
HOA Fees $195/mo
HOA Y/N Y
Abv Grd Liv Area 1,725
Originating Board BRIGHT
Year Built 1986
Annual Tax Amount $5,408
Tax Year 2022
Lot Size 5,017 Sqft
Acres 0.12
Lot Dimensions 0.00 x 0.00
Property Description
Beautiful end unit in Greystone with delightful covered front porch. Refinished hardwood floors on first floor, entrance hall with powder room, large bright an airy living room - dining room with chandelier and large corner window, great kitchen with large panty closet and breakfast room with sliders to your large private deck - large family room off kitchen with fireplace. Laundry room and hall coat closet lead to the attached garage. Front hall with open stair case leads up to second floor - enter the large primary bedroom with walk in closet and primary bath with stall shower and jacuzzi tub and skylight. There are also two nicely sized bedrooms and a hall bath. The lower level has just been fully finished and affords a ton of usable space - the house has just been freshly painted throughout, hardwood floors refinished, new vinyl flooring added. Property being sold as is. This is one of the larger front street facing end units - fabulously located on a cul-de-sac - no through traffic! TE School District - the best in the state! You can't beat Chesterbrook so convenient to everything - Wilson Park - Town Center a short 10 minute drive - local restaurants just around the corner - a great new lifestyle awaits you!
Location
State PA
County Chester
Area Tredyffrin Twp (10343)
Zoning RESIDENTIAL
Rooms
Basement Fully Finished
Interior
Interior Features Breakfast Area, Ceiling Fan(s), Chair Railings, Dining Area, Family Room Off Kitchen, Formal/Separate Dining Room, Kitchen - Eat-In, Pantry, Skylight(s), Stall Shower, Tub Shower, Walk-in Closet(s), WhirlPool/HotTub, Wood Floors
Hot Water Electric
Heating Heat Pump(s)
Cooling Central A/C
Fireplaces Number 1
Fireplace Y
Heat Source Electric
Exterior
Parking Features Built In, Garage - Front Entry, Inside Access
Garage Spaces 2.0
Water Access N
Roof Type Asphalt
Accessibility None
Attached Garage 1
Total Parking Spaces 2
Garage Y
Building
Lot Description Corner, Front Yard, Partly Wooded, Rear Yard, SideYard(s)
Story 2
Foundation Block
Sewer Public Sewer
Water Public
Architectural Style Colonial
Level or Stories 2
Additional Building Above Grade, Below Grade
New Construction N
Schools
School District Tredyffrin-Easttown
Others
HOA Fee Include Lawn Maintenance,Road Maintenance,Trash
Senior Community No
Tax ID 43-05L-0205
Ownership Fee Simple
SqFt Source Assessor
Special Listing Condition Standard
Read Less Info
Want to know what your home might be worth? Contact us for a FREE valuation!

Our team is ready to help you sell your home for the highest possible price ASAP

Bought with Audrey Cover • Coldwell Banker Realty

"My job is to find and attract mastery-based agents to the office, protect the culture, and make sure everyone is happy! "







