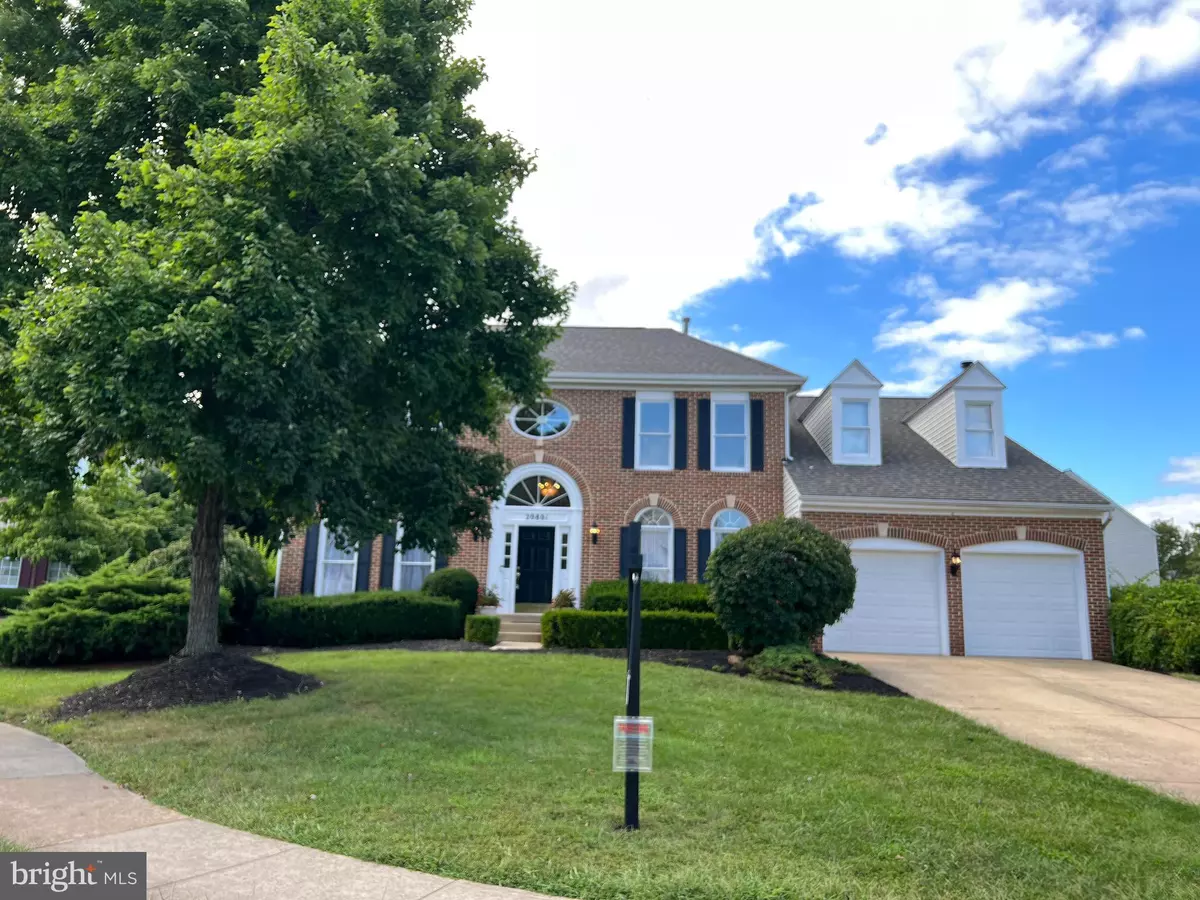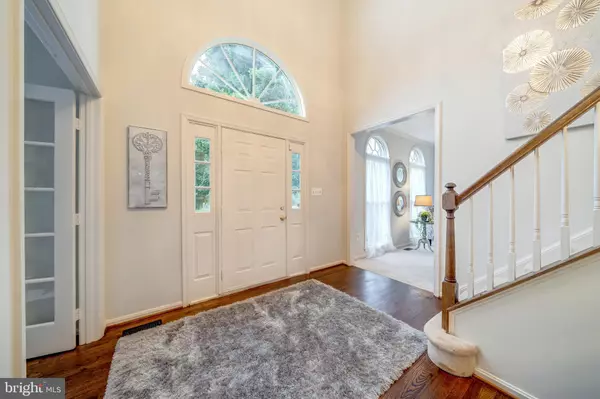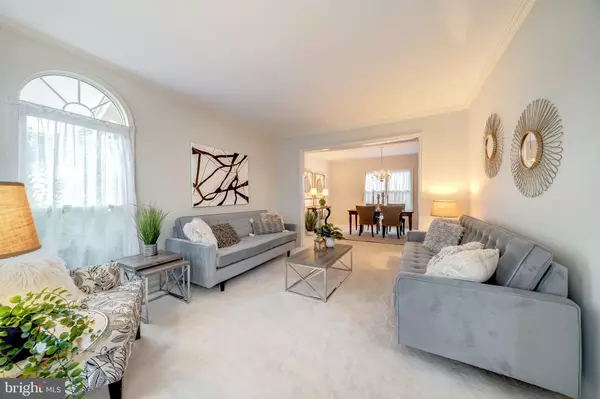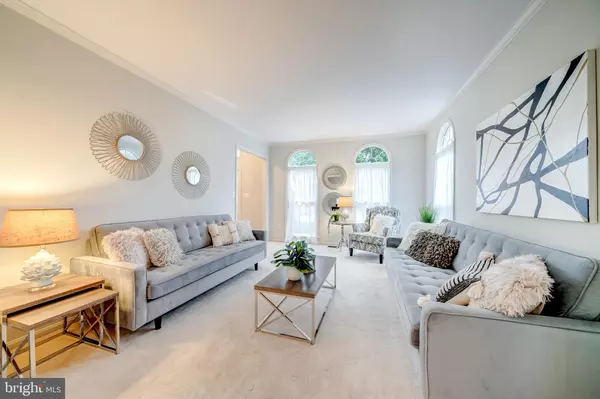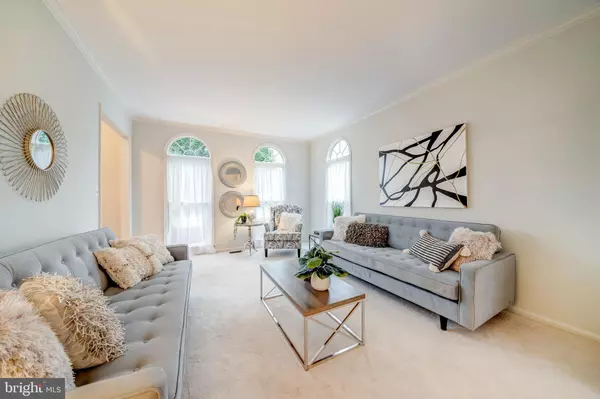$839,000
$834,900
0.5%For more information regarding the value of a property, please contact us for a free consultation.
4 Beds
4 Baths
4,266 SqFt
SOLD DATE : 09/30/2022
Key Details
Sold Price $839,000
Property Type Single Family Home
Sub Type Detached
Listing Status Sold
Purchase Type For Sale
Square Footage 4,266 sqft
Price per Sqft $196
Subdivision Ashburn Village
MLS Listing ID VALO2036056
Sold Date 09/30/22
Style Colonial
Bedrooms 4
Full Baths 3
Half Baths 1
HOA Fees $110/mo
HOA Y/N Y
Abv Grd Liv Area 3,316
Originating Board BRIGHT
Year Built 1995
Annual Tax Amount $7,149
Tax Year 2022
Lot Size 0.290 Acres
Acres 0.29
Property Description
Welcome to this gorgeous Imperial model, sited on almost 1/3 acre, 12,632 square feet, on a quiet culdesac, in the amenity-rich community of Ashburn Village. This home showcases beautiful curb appeal w/ a manicured lawn and brick front. As you enter the home, handsome hardwood flooring flows through the foyer, office, kitchen & breakfast area. The two story foyer boasts a gorgeous chandelier and you will also find updated paint inside & outside of the home. The kitchen is wide open to the breakfast area & family room, & features white cabinetry w/expansive center island, stainless steel appliances in a gourmet layout w/ double wall ovens, gas cooktop, brand new granite countertops, planning desk & large pantry. A sunny bay window is located in the breakfast area & looks out onto the spacious deck & deep lawn. Just off the kitchen is the laundry room w/ additional cabinetry for concealed storage & access to the garage. The family room features a brick fireplace to enjoy in cooler weather & a sunroom extension off the family room for year round enjoyment. The sunroom showcases vaulted ceilings, skylights, & glass windows all around, what a great place to read a book and relax. Just off the sunroom heading outdoors is the spacious Trex deck that hosts a swim spa, & steps to the large flat fenced in rear yard, complete w/ horseshoe pit, and room for your own pool is so desired. Upstairs you will find 4 spacious bedrooms and two full baths. The primary suite is quite the retreat, complete w/ sitting room, generous bed space, multiple closets, gorgeous bath w/ Palladian window above the soaking tub, separate shower, upgraded tile floors, private water closet, two separate vanities & two medicine cabinets! There are three secondary bathrooms w/roomy closet space & all share a nicely sized & creatively appointed bath, w/ one sink vanity as you enter, then a door for privacy w/ an additional sink vanity, toilet and tub/shower combination. The lower level of the home is expansive w/ entertaining and fitness in mind. A large recreation room is featured along w/ a fully equipped gym, which hosts a universal weight system, treadmill & bike, all convey. How about a game of pool! The pool table, equipment, bar chair & stained glass light fixture all convey. The wide screen tv and cabinetry also convey for your future enjoyment in the recreation room, a nicely appointed full bath, generous storage area w/shelving, & a walk up to the rear grounds finishes off this level of the home.
(UPDATES INCLUDE: Roof-2012, HVAC-2017, Hot Water heater-2015, new stainless steel wall ovens-2022, granite countertops in the kitchen-2022, updated lighting)
Ashburn Village features many amenities such as: neighborhood community centers with outdoor pools, tennis, basketball, multipurpose courts, and meeting rooms, 8 playgrounds, 50 miles of trails, baseball and soccer fields, a fit trail, over 500 acres of open outdoor space, as well as 8 lakes and ponds for catch and release fishing and canoeing. Ashburn Village Community Association's most unique amenity is the Sports Pavilion, which is the center of the community. The facility offers a vast array of programming in Fitness, Aquatics, Tennis, and Youth Activities for the community. It hosts a Seasonal Outdoor Pool and Marina, Indoor Pool, Steam and Sauna rooms, Racquetball Courts, Full Gymnasium, as well as year-round Tennis Courts. The Sports Pavilion is home to the year-round Blue Wave Swim Team and summer AquaJets Swim Team. The Association hosts many exciting community events, such as a brilliant display of fireworks on Lake Ashburn in July, VillageFest, H.E.L.P. Wellness Expo, Comedy Night, Fiesta 5K/10K & Fun Run, Kids Triathlon, Halloween Spooktacular, Santa Parade, Shred events, Community Yard Sales, Summer Movie Nights by the Lake.
Location
State VA
County Loudoun
Zoning PDH4
Rooms
Basement Daylight, Partial, Connecting Stairway, Fully Finished, Improved, Interior Access, Outside Entrance, Poured Concrete, Rear Entrance, Walkout Stairs, Windows
Interior
Interior Features Attic, Breakfast Area, Ceiling Fan(s), Chair Railings, Combination Dining/Living, Crown Moldings, Dining Area, Family Room Off Kitchen, Floor Plan - Open, Formal/Separate Dining Room, Kitchen - Gourmet, Kitchen - Island, Kitchen - Table Space, Pantry, Recessed Lighting, Soaking Tub, Tub Shower, Walk-in Closet(s), Wood Floors, WhirlPool/HotTub
Hot Water Natural Gas
Heating Central
Cooling Central A/C, Ceiling Fan(s)
Flooring Carpet, Ceramic Tile, Hardwood
Fireplaces Number 1
Equipment Cooktop, Dishwasher, Disposal, Dryer, Exhaust Fan, Microwave, Oven - Double, Oven - Self Cleaning, Refrigerator, Stainless Steel Appliances, Washer, Water Heater, Freezer
Furnishings No
Fireplace Y
Appliance Cooktop, Dishwasher, Disposal, Dryer, Exhaust Fan, Microwave, Oven - Double, Oven - Self Cleaning, Refrigerator, Stainless Steel Appliances, Washer, Water Heater, Freezer
Heat Source Natural Gas
Exterior
Parking Features Garage - Front Entry
Garage Spaces 2.0
Amenities Available Baseball Field, Basketball Courts, Bike Trail, Club House, Common Grounds, Community Center, Convenience Store, Exercise Room, Fitness Center, Jog/Walk Path, Lake, Meeting Room, Party Room, Picnic Area, Pier/Dock, Pool - Outdoor, Pool - Indoor, Recreational Center, Soccer Field, Swimming Pool, Tennis Courts, Tot Lots/Playground
Water Access N
Roof Type Asphalt
Accessibility None
Attached Garage 2
Total Parking Spaces 2
Garage Y
Building
Story 3
Foundation Slab
Sewer Public Sewer
Water Public
Architectural Style Colonial
Level or Stories 3
Additional Building Above Grade, Below Grade
Structure Type 9'+ Ceilings,Cathedral Ceilings
New Construction N
Schools
Elementary Schools Ashburn
Middle Schools Farmwell Station
High Schools Broad Run
School District Loudoun County Public Schools
Others
HOA Fee Include Common Area Maintenance,Health Club,Management,Pier/Dock Maintenance,Pool(s),Recreation Facility,Reserve Funds,Snow Removal,Trash
Senior Community No
Tax ID 085184902000
Ownership Fee Simple
SqFt Source Assessor
Special Listing Condition Standard
Read Less Info
Want to know what your home might be worth? Contact us for a FREE valuation!

Our team is ready to help you sell your home for the highest possible price ASAP

Bought with Lisa Bradford • Compass
"My job is to find and attract mastery-based agents to the office, protect the culture, and make sure everyone is happy! "


