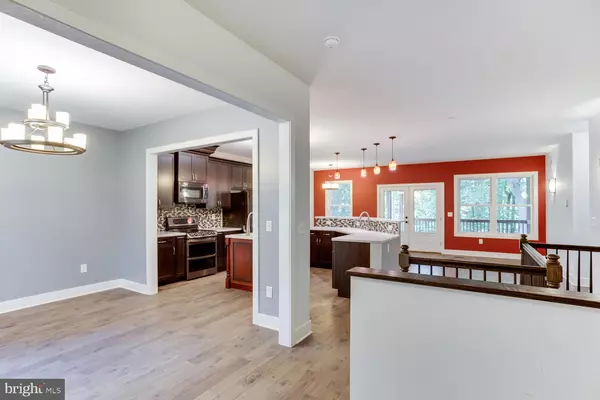$630,000
$625,000
0.8%For more information regarding the value of a property, please contact us for a free consultation.
5 Beds
3 Baths
3,196 SqFt
SOLD DATE : 09/29/2022
Key Details
Sold Price $630,000
Property Type Single Family Home
Sub Type Detached
Listing Status Sold
Purchase Type For Sale
Square Footage 3,196 sqft
Price per Sqft $197
Subdivision Crow Haven Estates
MLS Listing ID MDCA2007806
Sold Date 09/29/22
Style Ranch/Rambler
Bedrooms 5
Full Baths 3
HOA Y/N N
Abv Grd Liv Area 1,598
Originating Board BRIGHT
Year Built 2017
Annual Tax Amount $5,566
Tax Year 2021
Lot Size 4.860 Acres
Acres 4.86
Property Description
What more could you ask for???? This wonderful ranch is nestled on 4.69 acres on a cul de sac in the heart of Huntingtown! Gourmet kitchen! First floor primary with spectacular bathroom and 2 walk in closets! Hardwood floors! Super sized deck overlooks a very private yard! Fully finished basement has a large family room, 3 more bedrooms, lots of storage and walks out to the backyard and hot tub! Outside is perfect for relaxing, playing games or exploring trails through the woods complete with a little creek! 2 car attached garage. Detached garage is temperature controlled with mini-split and is perfect size for motorcycles, work shop or whatever you can think of! No HOA.
Location
State MD
County Calvert
Zoning A
Rooms
Basement Connecting Stairway, Daylight, Partial, Drain, Full, Fully Finished, Heated, Interior Access, Outside Entrance, Walkout Level
Main Level Bedrooms 2
Interior
Interior Features Air Filter System, Bar, Breakfast Area, Butlers Pantry, Carpet, Ceiling Fan(s), Combination Kitchen/Dining, Dining Area, Entry Level Bedroom, Family Room Off Kitchen, Floor Plan - Open, Kitchen - Island, Primary Bath(s), Recessed Lighting, Upgraded Countertops, Walk-in Closet(s), Water Treat System, WhirlPool/HotTub, Wood Floors
Hot Water Electric
Cooling Ceiling Fan(s), Central A/C, Dehumidifier, Heat Pump(s), Zoned
Flooring Carpet, Hardwood
Equipment Built-In Microwave, Built-In Range, Cooktop, Dishwasher, Dual Flush Toilets, ENERGY STAR Dishwasher, ENERGY STAR Refrigerator, Exhaust Fan, Icemaker, Oven - Double, Oven - Self Cleaning, Oven/Range - Electric, Range Hood, Refrigerator, Stainless Steel Appliances, Stove, Washer/Dryer Hookups Only, Water Dispenser, Water Heater
Furnishings No
Fireplace N
Window Features Casement,Double Pane,Wood Frame,Low-E
Appliance Built-In Microwave, Built-In Range, Cooktop, Dishwasher, Dual Flush Toilets, ENERGY STAR Dishwasher, ENERGY STAR Refrigerator, Exhaust Fan, Icemaker, Oven - Double, Oven - Self Cleaning, Oven/Range - Electric, Range Hood, Refrigerator, Stainless Steel Appliances, Stove, Washer/Dryer Hookups Only, Water Dispenser, Water Heater
Heat Source Electric
Laundry Hookup, Main Floor
Exterior
Exterior Feature Deck(s), Patio(s), Porch(es), Roof
Parking Features Additional Storage Area, Built In, Garage - Side Entry, Garage Door Opener, Inside Access, Oversized
Garage Spaces 2.0
Water Access N
Roof Type Shingle
Accessibility Roll-in Shower
Porch Deck(s), Patio(s), Porch(es), Roof
Attached Garage 2
Total Parking Spaces 2
Garage Y
Building
Lot Description Backs to Trees, Cul-de-sac, Stream/Creek, Trees/Wooded
Story 2
Foundation Concrete Perimeter
Sewer Gravity Sept Fld, Septic Pump, On Site Septic, Private Septic Tank, Septic Exists
Water Filter, Well
Architectural Style Ranch/Rambler
Level or Stories 2
Additional Building Above Grade, Below Grade
New Construction N
Schools
Elementary Schools Huntingtown
Middle Schools Northern
High Schools Huntingtown
School District Calvert County Public Schools
Others
Senior Community No
Tax ID 0502101270
Ownership Fee Simple
SqFt Source Assessor
Acceptable Financing Cash, Conventional, FHA, VA, Other
Horse Property N
Listing Terms Cash, Conventional, FHA, VA, Other
Financing Cash,Conventional,FHA,VA,Other
Special Listing Condition Standard
Read Less Info
Want to know what your home might be worth? Contact us for a FREE valuation!

Our team is ready to help you sell your home for the highest possible price ASAP

Bought with Barbara A McCaffrey • Redfin Corp
"My job is to find and attract mastery-based agents to the office, protect the culture, and make sure everyone is happy! "







