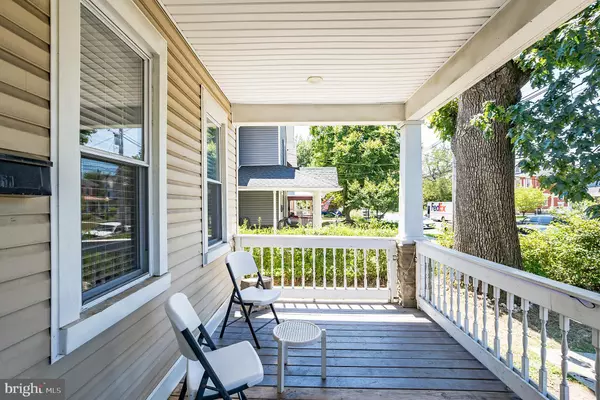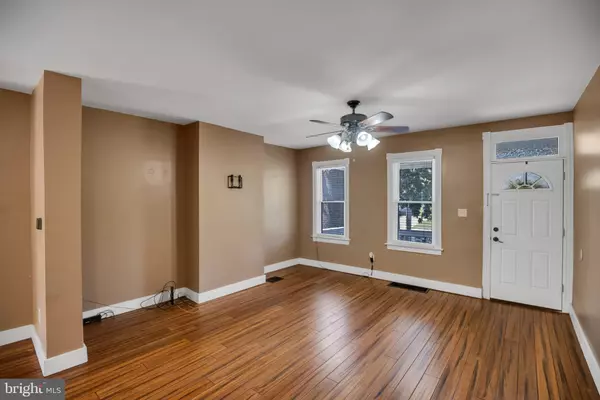$262,000
$259,900
0.8%For more information regarding the value of a property, please contact us for a free consultation.
3 Beds
2 Baths
1,954 SqFt
SOLD DATE : 09/29/2022
Key Details
Sold Price $262,000
Property Type Single Family Home
Sub Type Twin/Semi-Detached
Listing Status Sold
Purchase Type For Sale
Square Footage 1,954 sqft
Price per Sqft $134
Subdivision None Available
MLS Listing ID NJBL2031474
Sold Date 09/29/22
Style Contemporary
Bedrooms 3
Full Baths 1
Half Baths 1
HOA Y/N N
Abv Grd Liv Area 1,954
Originating Board BRIGHT
Year Built 1900
Annual Tax Amount $4,875
Tax Year 2021
Lot Size 6,913 Sqft
Acres 0.16
Lot Dimensions 26.00 x 266.00
Property Description
"Meet Me In Mount Holly" is the Town's slogan, as their website says, "There's Always Something Happening Downtown!" That makes two compelling reasons to call, spectacular home plus alluring community events! This early 1900's home is a 3-story twin with vintage front porch, set on a premium (elevated) lot and a deep rear yard that backs to woods and slopes down to the creek. Beyond the foyer entry, the living room & dining room's tall ceilings and wood floors unfold to a modern granite counter kitchen with pendant lighting at the breakfast bar and gas cooking. Adjoining mud room/laundry space then leads to a private back landscape with paver patio. The 2nd level offers 3 bedroom suites and a full bathroom. Walk-up 3rd floor reveals a massive bonus room of sloped ceiling beautifully finished space with 2 large storage closets. Noteworthy features: vinyl siding (2017); replacement windows (2017); roof shingles (2017; gutters/downspouts; fresh coat of interior paint & MORE. Call today!!
Location
State NJ
County Burlington
Area Mount Holly Twp (20323)
Zoning R2
Rooms
Other Rooms Living Room, Dining Room, Bedroom 2, Bedroom 3, Kitchen, Bedroom 1, Laundry, Bathroom 1, Attic
Basement Full, Interior Access, Outside Entrance, Unfinished
Interior
Interior Features Attic, Carpet, Dining Area, Combination Dining/Living, Kitchen - Efficiency, Upgraded Countertops, Wood Floors
Hot Water Natural Gas
Heating Forced Air
Cooling Window Unit(s)
Flooring Carpet, Wood, Vinyl
Equipment Built-In Range, Dishwasher, Disposal, Dryer, Microwave, Oven/Range - Gas, Refrigerator, Washer, Water Heater
Furnishings No
Fireplace N
Window Features Replacement
Appliance Built-In Range, Dishwasher, Disposal, Dryer, Microwave, Oven/Range - Gas, Refrigerator, Washer, Water Heater
Heat Source Oil
Laundry Main Floor, Washer In Unit, Dryer In Unit
Exterior
Garage Spaces 1.0
Waterfront N
Water Access N
View Trees/Woods
Roof Type Shingle
Accessibility None
Parking Type Driveway, On Street
Total Parking Spaces 1
Garage N
Building
Lot Description Backs to Trees
Story 3
Foundation Block, Stone
Sewer Public Sewer
Water Public
Architectural Style Contemporary
Level or Stories 3
Additional Building Above Grade, Below Grade
New Construction N
Schools
High Schools Rancocas Valley Reg. H.S.
School District Mount Holly Township Public Schools
Others
Senior Community No
Tax ID 23-00071-00017
Ownership Fee Simple
SqFt Source Assessor
Acceptable Financing Conventional
Listing Terms Conventional
Financing Conventional
Special Listing Condition Standard
Read Less Info
Want to know what your home might be worth? Contact us for a FREE valuation!

Our team is ready to help you sell your home for the highest possible price ASAP

Bought with Niasia Boykin • Master Keys Realty Group

"My job is to find and attract mastery-based agents to the office, protect the culture, and make sure everyone is happy! "







