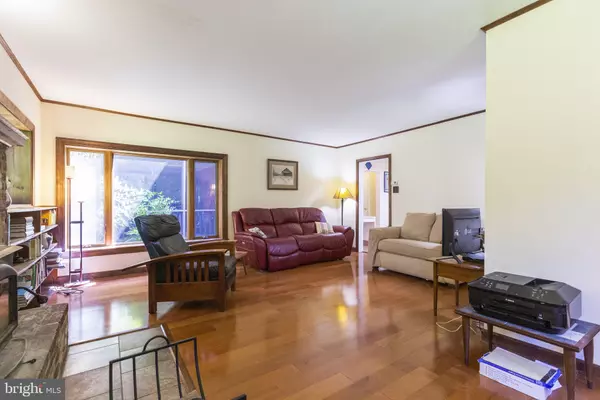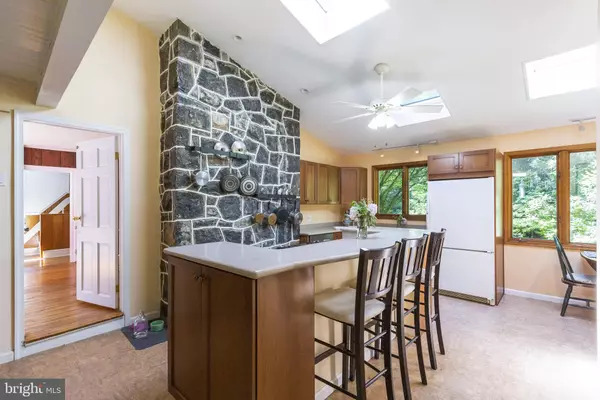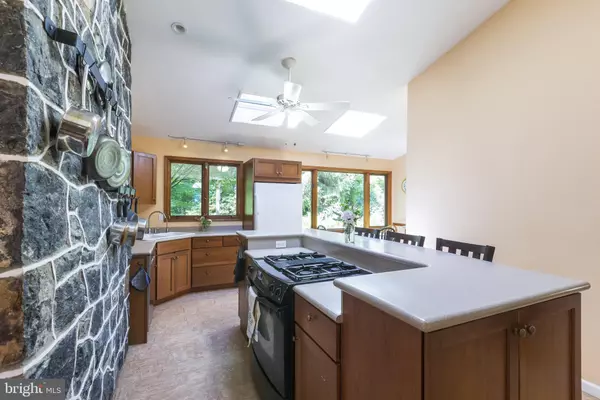$550,000
$625,000
12.0%For more information regarding the value of a property, please contact us for a free consultation.
6 Beds
3 Baths
2,725 SqFt
SOLD DATE : 09/26/2022
Key Details
Sold Price $550,000
Property Type Single Family Home
Sub Type Detached
Listing Status Sold
Purchase Type For Sale
Square Footage 2,725 sqft
Price per Sqft $201
Subdivision Arden
MLS Listing ID DENC2026430
Sold Date 09/26/22
Style Contemporary,Colonial
Bedrooms 6
Full Baths 3
HOA Y/N N
Abv Grd Liv Area 2,725
Originating Board BRIGHT
Land Lease Amount 6760.0
Land Lease Frequency Annually
Year Built 1910
Annual Tax Amount $3,130
Tax Year 2021
Lot Size 0.620 Acres
Acres 0.62
Lot Dimensions 0.00 x 0.00
Property Description
Quiet, rustic and unique describes this one of a kind home. Located in the historic Village of Arden and once owned by the famous writer, Bill Frank of The News Journal, the home still features the original wood paneling and hardwood floors from 100 years ago.
The kitchen promotes a stunning stone accent wall, a center island with a built-in range and seating for three, granite countertops, double sink, plenty of cabinet space and skylights allowing an abundance of natural light. The breakfast nook makes the perfect spot to enjoy your morning coffee while taking in the beauty of the natural surroundings.
Off of the kitchen is the bright, spacious family room with a wood burning stone fireplace, as its focal point, and built-In bookcases that stretch halfway around the room.
The open dining room, also boasting a stone wood burning fireplace, floor to ceiling built-in shelving and access to the back deck, is an ideal place to host dinner parties and holiday gatherings. The main level has a full bath and two spacious bedrooms. The upstairs has a separate living space with its own private entrance with three bedrooms and a bathroom with a shower.
Venture upstairs to the primary bedroom, accented with exposed original wood beams, a full bathroom and walk in double closet. Enjoy a small private balcony with a stunning view of the woods.
Just out the front door is a charming screened porch with beautiful 180 degree views. As your favorite spot of the house, it's great for game night, enjoying daily meals or sitting and chatting with family and friends.
Just a short distance from the porch down the walking path is the detached two car garage with space for storage.
Step out back onto a quaint deck to bask in your own personal serene piece of nature. The extensive property, which backs up to the Arden Woods, features vegetable, mint & flower gardens, an Amish built playhouse and a walking path, creating a peaceful spot to enjoy gardening, relaxing or hosting a bbq.
Visit and find out about the Gild Hall concerts, dancing, clubs, pool and summer camp for kids making this a perfect location for a family. Property comes with a buildable lot situated on the street. (Upon approval by Arden)."This house is perfect for multigenerational living. It has a new chairlift in separate part of home with private bath- private and cozy." Don't miss your chance to make this dream home yours.
Book your appointment today!
Location
State DE
County New Castle
Area Brandywine (30901)
Zoning NC10
Rooms
Other Rooms Dining Room, Primary Bedroom, Bedroom 2, Bedroom 3, Bedroom 4, Bedroom 5, Kitchen, Family Room, Foyer, Breakfast Room, Bedroom 1, Mud Room, Screened Porch
Main Level Bedrooms 2
Interior
Hot Water Natural Gas
Heating Hot Water
Cooling Central A/C
Flooring Wood
Fireplaces Number 2
Heat Source Natural Gas
Exterior
Parking Features Oversized, Additional Storage Area
Garage Spaces 2.0
Utilities Available Cable TV Available
Water Access N
View Scenic Vista, Trees/Woods
Roof Type Asphalt
Accessibility None
Total Parking Spaces 2
Garage Y
Building
Lot Description Backs to Trees, Private, Secluded, Trees/Wooded
Story 2
Foundation Slab
Sewer Public Sewer
Water Public
Architectural Style Contemporary, Colonial
Level or Stories 2
Additional Building Above Grade, Below Grade
New Construction N
Schools
Elementary Schools Forwood
Middle Schools Talley
High Schools Mount Pleasant
School District Brandywine
Others
Senior Community No
Tax ID 16-004.00-670
Ownership Land Lease
SqFt Source Estimated
Acceptable Financing Conventional, Cash
Listing Terms Conventional, Cash
Financing Conventional,Cash
Special Listing Condition Standard
Read Less Info
Want to know what your home might be worth? Contact us for a FREE valuation!

Our team is ready to help you sell your home for the highest possible price ASAP

Bought with Thomas Wheeler • Patterson-Schwartz-Brandywine
"My job is to find and attract mastery-based agents to the office, protect the culture, and make sure everyone is happy! "







