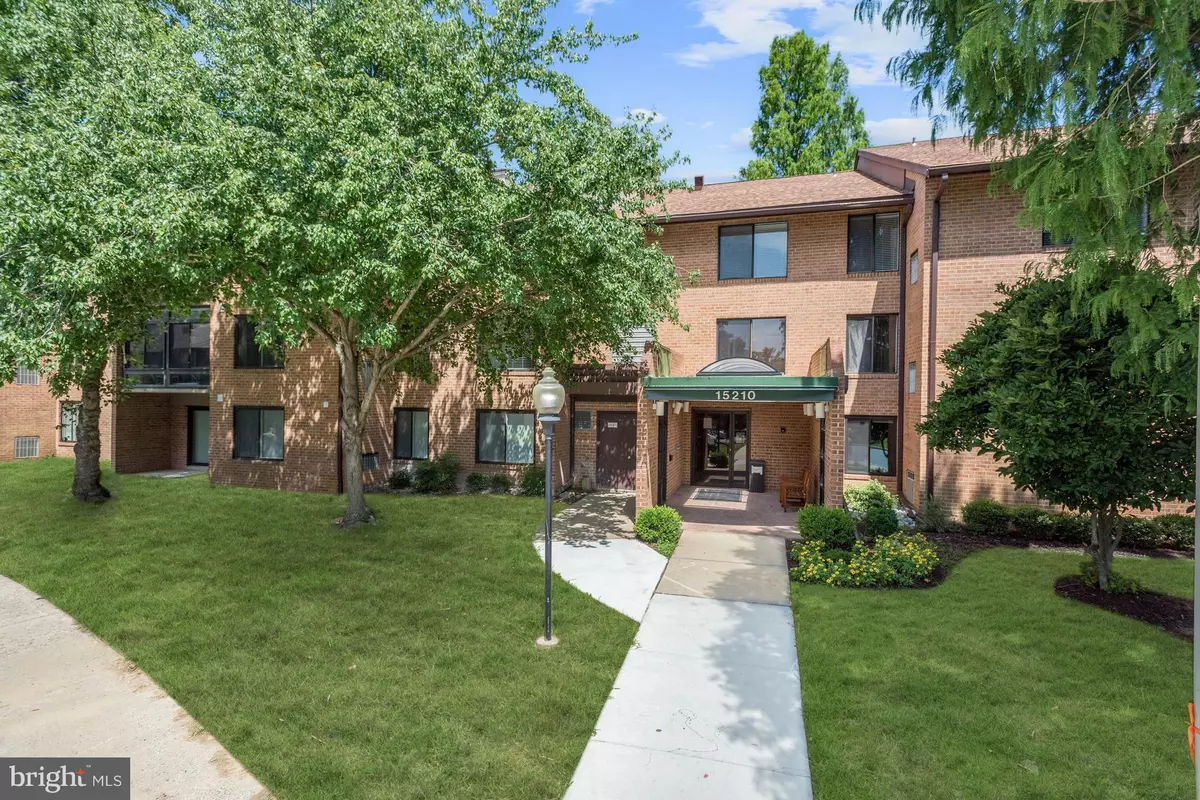$250,000
$250,000
For more information regarding the value of a property, please contact us for a free consultation.
3 Beds
2 Baths
1,340 SqFt
SOLD DATE : 09/26/2022
Key Details
Sold Price $250,000
Property Type Condo
Sub Type Condo/Co-op
Listing Status Sold
Purchase Type For Sale
Square Footage 1,340 sqft
Price per Sqft $186
Subdivision Rossmoor Mutual #19B
MLS Listing ID MDMC2061920
Sold Date 09/26/22
Style Contemporary
Bedrooms 3
Full Baths 2
Condo Fees $560/mo
HOA Y/N N
Abv Grd Liv Area 1,340
Originating Board BRIGHT
Year Built 1979
Annual Tax Amount $617
Tax Year 2021
Property Description
Brand new interior, including windows, appliances, flooring, kitchen, baths- just everything! Lovely condo situated in the sought-after 55 and better community of Leisure World featuring carefree and low maintenance living and a plethora of community amenities! Move-in ready this 3 bedroom, 2 full bath condo is sure to impress! Enter into the spacious living room adorned with plush carpeting and large sliding glass doors leading to the balcony. Formal dining room provides the perfect venue for hosting family and friends. Prepare your favorite meals in the eat-in kitchen embellished with ample cabinet and counter space, and adjacent breakfast area. Relax and unwind in the primary bedroom showcasing plush carpeting, an expansive walk-in closet, and an en-suite bath. Two additional spacious bedrooms, a full bath, and a laundry room conclude the interior of this lovely home. Storage room and assigned parking space convey. Condo fee includes water, cable & internet, snow & trash removal, common areas, and 24-hr security with gated entrance. Enjoy two community clubhouses, two restaurants, golf course, tennis courts, indoor and outdoor pools, an on-site post office, medical center, transportation service, and much more! Westfield Wheaton Mall and Downtown Silver Spring offer a vast variety of shopping, dining, and entertainment options. Outdoor recreation awaits you at Northwest Branch Park and Wheaton Regional Park. Convenient commuter routes include MD-200, I-95, I-495, and US-29. **THE ELEVATOR IS CURRENTLY UNDER RENOVATION. UPON ENTRY TO BUILDING TURN RIGHT, GO DOWN TO THE END OF HALL TO EXIT SIGN AND GO UP ONE FLIGHT OF STAIRS TO UNIT 2A.
Location
State MD
County Montgomery
Zoning PRC
Rooms
Other Rooms Living Room, Dining Room, Primary Bedroom, Bedroom 2, Bedroom 3, Kitchen, Foyer, Breakfast Room, Laundry
Main Level Bedrooms 3
Interior
Interior Features Breakfast Area, Carpet, Combination Dining/Living, Combination Kitchen/Dining, Combination Kitchen/Living, Elevator, Entry Level Bedroom, Floor Plan - Open, Formal/Separate Dining Room, Kitchen - Eat-In, Kitchen - Table Space, Sprinkler System, Walk-in Closet(s)
Hot Water Electric
Heating Heat Pump(s), Programmable Thermostat
Cooling Central A/C, Programmable Thermostat
Flooring Carpet, Ceramic Tile
Equipment Built-In Microwave, Dishwasher, Disposal, Dryer, Exhaust Fan, Freezer, Icemaker, Oven/Range - Electric, Refrigerator, Washer, Water Heater, Stove
Fireplace N
Window Features Double Pane,Screens,Vinyl Clad
Appliance Built-In Microwave, Dishwasher, Disposal, Dryer, Exhaust Fan, Freezer, Icemaker, Oven/Range - Electric, Refrigerator, Washer, Water Heater, Stove
Heat Source Electric
Laundry Has Laundry, Main Floor, Dryer In Unit, Washer In Unit
Exterior
Exterior Feature Balcony
Garage Spaces 1.0
Parking On Site 1
Amenities Available Common Grounds, Pool - Indoor, Pool - Outdoor, Tennis Courts, Club House, Fitness Center, Cable, Jog/Walk Path, Security, Gated Community, Golf Course
Water Access N
View Garden/Lawn, Trees/Woods
Roof Type Shingle
Accessibility Elevator, Other
Porch Balcony
Total Parking Spaces 1
Garage N
Building
Lot Description Landscaping, Trees/Wooded
Story 1
Unit Features Garden 1 - 4 Floors
Sewer Public Sewer
Water Public
Architectural Style Contemporary
Level or Stories 1
Additional Building Above Grade, Below Grade
Structure Type Dry Wall
New Construction N
Schools
Elementary Schools Flower Valley
Middle Schools Earle B. Wood
High Schools Rockville
School District Montgomery County Public Schools
Others
Pets Allowed Y
HOA Fee Include Common Area Maintenance,Water,Snow Removal,Trash
Senior Community Yes
Age Restriction 55
Tax ID 161302085540
Ownership Condominium
Security Features Main Entrance Lock,Smoke Detector,Sprinkler System - Indoor,24 hour security,Security Gate
Special Listing Condition Standard
Pets Allowed No Pet Restrictions
Read Less Info
Want to know what your home might be worth? Contact us for a FREE valuation!

Our team is ready to help you sell your home for the highest possible price ASAP

Bought with Donna J Beausoleil • Realty Executives Premier
"My job is to find and attract mastery-based agents to the office, protect the culture, and make sure everyone is happy! "







