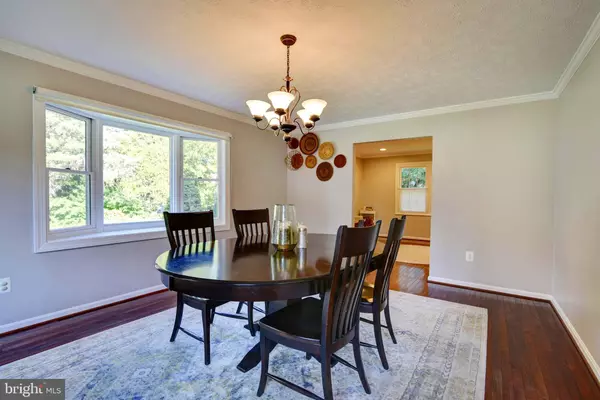$799,999
$799,999
For more information regarding the value of a property, please contact us for a free consultation.
5 Beds
4 Baths
3,868 SqFt
SOLD DATE : 09/23/2022
Key Details
Sold Price $799,999
Property Type Single Family Home
Sub Type Detached
Listing Status Sold
Purchase Type For Sale
Square Footage 3,868 sqft
Price per Sqft $206
Subdivision Iron Ridge
MLS Listing ID VAFX2087686
Sold Date 09/23/22
Style Colonial
Bedrooms 5
Full Baths 3
Half Baths 1
HOA Y/N N
Abv Grd Liv Area 2,480
Originating Board BRIGHT
Year Built 1979
Annual Tax Amount $9,011
Tax Year 2022
Lot Size 0.274 Acres
Acres 0.27
Property Description
Nestled at the end of a quiet cul-de-sac in the sought-after Iron Ridge community, this lovely 5 bedroom, 3.5 bath colonial delivers plenty of space for living on 3 finished levels and a premium location backing to wooded views. You are welcomed home with a wide entryway leading to your private office and formal dining room with an elegant bay window and views of your side yard. Cooking will be a joy in your newly remodeled kitchen with quartz countertops, ceramic backsplash, and stainless steel appliances with views to your backyard oasis. Finish your day relaxing on your sundeck or the adjacent natural stone patio while listening to the tranquil sounds of nature and the trickling waters of the pond. The flow through the open design, upgraded tile floor, and meticulous maintenance are only some of the reasons this home is so special and move-in ready.
Upstairs your primary bedroom is bright and roomy with newer carpeting & paint, and a walk-in closet. Your primary suite is completed by a private bath featuring a dual-sink vanity and a step-in shower. The additional 3 upstairs bedrooms are bright and roomy with lighted ceiling fans and generous closet space. Your lower level is fully finished with plush carpeting, newer paint, and great lighting. The additional legal 5th bedroom and full bath make it a great guest level. You also have tons of space for movies, music, and entertainment.
Located in the activity-filled Town of Herndon community near the paths of Sugarland Run, Hunter's Creek Swim & Racquet Club, and W&OD Trail. Enjoy all that Herndon has to offer including the Annual Herndon Festival, ‘Friday Night Lights' free concert series, Farmer's Market, and seasonal fireworks. All this is within minutes from the Silver Line Metro, Dulles Access Road, Fairfax County Parkway, and Routes 7 and 28; while plenty of shopping, dining, and entertainment choices are nearby at Reston Town Center. For the outdoor enthusiast boating, fishing, and leisure activities await on the Potomac River or you can explore Great Falls Park where 800 pristine acres and stunning waterfalls offer a premier nature experience. It is a fantastic home in an amazing location.
Location
State VA
County Fairfax
Zoning 804
Rooms
Other Rooms Living Room, Dining Room, Primary Bedroom, Bedroom 3, Bedroom 4, Bedroom 5, Kitchen, Game Room, Family Room, Foyer, Breakfast Room, Exercise Room, Office, Storage Room, Bathroom 2, Bathroom 3, Primary Bathroom, Half Bath
Basement Connecting Stairway, Daylight, Partial, Fully Finished, Heated, Interior Access, Poured Concrete, Shelving, Sump Pump, Windows
Interior
Interior Features Breakfast Area, Built-Ins, Carpet, Ceiling Fan(s), Chair Railings, Crown Moldings, Dining Area, Family Room Off Kitchen, Floor Plan - Traditional, Formal/Separate Dining Room, Kitchen - Eat-In, Kitchen - Table Space, Primary Bath(s), Recessed Lighting, Store/Office, Upgraded Countertops, Walk-in Closet(s), Wood Floors
Hot Water Electric
Heating Heat Pump(s)
Cooling Ceiling Fan(s), Central A/C
Fireplaces Type Mantel(s), Wood
Equipment Built-In Microwave, Dishwasher, Disposal, Dryer - Electric, Exhaust Fan, Icemaker, Oven/Range - Electric, Refrigerator, Stainless Steel Appliances, Washer, Water Heater
Fireplace Y
Appliance Built-In Microwave, Dishwasher, Disposal, Dryer - Electric, Exhaust Fan, Icemaker, Oven/Range - Electric, Refrigerator, Stainless Steel Appliances, Washer, Water Heater
Heat Source Electric
Laundry Main Floor
Exterior
Exterior Feature Deck(s), Patio(s)
Parking Features Garage - Front Entry, Garage Door Opener, Oversized
Garage Spaces 4.0
Fence Rear
Utilities Available Cable TV
Water Access N
View Garden/Lawn, Pond, Trees/Woods
Roof Type Architectural Shingle
Street Surface Black Top
Accessibility None
Porch Deck(s), Patio(s)
Road Frontage City/County
Attached Garage 2
Total Parking Spaces 4
Garage Y
Building
Story 3
Foundation Active Radon Mitigation
Sewer Public Sewer
Water Public
Architectural Style Colonial
Level or Stories 3
Additional Building Above Grade, Below Grade
New Construction N
Schools
Elementary Schools Herndon
Middle Schools Herndon
High Schools Herndon
School District Fairfax County Public Schools
Others
Senior Community No
Tax ID 0104 17 0016
Ownership Fee Simple
SqFt Source Assessor
Special Listing Condition Standard
Read Less Info
Want to know what your home might be worth? Contact us for a FREE valuation!

Our team is ready to help you sell your home for the highest possible price ASAP

Bought with Kimberly L Darwaza • RE/MAX Executives
"My job is to find and attract mastery-based agents to the office, protect the culture, and make sure everyone is happy! "







